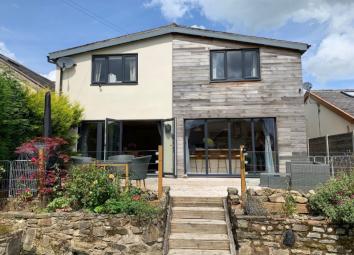Semi-detached house for sale in Bury BL0, 4 Bedroom
Quick Summary
- Property Type:
- Semi-detached house
- Status:
- For sale
- Price
- £ 389,950
- Beds:
- 4
- Baths:
- 3
- Recepts:
- 1
- County
- Greater Manchester
- Town
- Bury
- Outcode
- BL0
- Location
- Bolton Road West, Ramsbottom, Greater Manchester BL0
- Marketed By:
- imovehome.com
- Posted
- 2024-04-17
- BL0 Rating:
- More Info?
- Please contact imovehome.com on 01785 292726 or Request Details
Property Description
Leading Introduction
A stunning semi detached house with real wow factor providing very spacious 3/4 bedroom accommodation featuring an excellent open plan living space and large dining kitchen.
Description
A stunning semi detached house with real wow factor providing very spacious 3/4 bedroom accommodation featuring an excellent open plan living space combining lounge, dining room and exceptional well equipped breakfast kitchen with large island ; complete with reception hallway, separate utility, ground floor shower room, sitting room, en suite to master bedroom, stunning four piece family bathroom, gas central heating, uPVC double glazing, bi-folding doors, newly laid driveway for 3 cars and stunning recently landscaped rear garden. A family home with definite wow factor where internal viewing is essential to appreciate the size of accommodation on offer. Accommodation Hallway - Staircase with glass balustrade and storage under, stripped timber flooring and newly laid carpet on stairs. Sitting Room/Study - 3.42 x 3.11 (11'2" x 10'2") - Stripped timber flooring. Gym/Playroom/Bedroom 4 - 3.44 x 3.08 (11'3" x 10'1") - Additional window to side elevation, stripped timber flooring. Living Room/Kitchen/Dining Space - 8.45 x 6.42 (27'8" x 21'0") - A superb open plan living space combining lounge, dining room and kitchen. Kitchen fitted with a range of modern base and wall units incorporating inbuilt oven, ceramic hob, stainless steel/glass hood, marble splash back, inset sink unit, integrated dishwasher, fridge and freezer, solid wood worktops, huge feature centre island with marble worktop and breakfast bar. Lounge and dining area with feature stone tiled wall with display niche and points for flat screen TV, bi-fold doors to garden, stripped timber flooring. Utility/Cloakroom - 2.30 x 1.29 (7'6" x 4'2") - Plumbing for automatic washing machine, stripped timber flooring. Shower Room - 2.86 x 1.46 (9'4" x 4'9") - Contemporary three piece suite comprising large shower enclosure, w.C., vanity wash basin, part tiled walls, chrome towel radiator, timber flooring. First Floor - Landing - 'Velux' roof light and newly laid carpet. Bedroom - 5.22 x 4.10 (17'1" x 13'5") - Including en suite. Windows to two elevations, stripped timber flooring. En Suite Shower Room - 2.92 x 1.08 (9'6" x 3'6") - Three piece white suite comprising large shower enclosure, hand wash basin, w.C., part tiled walls, tiled floor, chrome towel radiator. Bedroom - 5.24 x 4.08 (17'2" x 13'4") - Stripped timber flooring. Bedroom - 4.19 x 4.01 max (13'8" x 13'1" max) - Plus eaves storage. Stripped timber flooring, two 'Velux' roof lights. Bathroom - 3.96 x 3.09 (12'11" x 10'1") - Plus eaves storage. Feature freestanding roll top bath, large shower enclosure, w.C., hand wash basin, chrome towel radiator, part tiled walls, tiled floor, 'Velux' roof light. Outside - Parking - New imprinted concrete driveway which will easily accommodate 3 cars. Garden - Newly landscaped rear garden including large decked patio with steps down to easy to maintain artificial grass area, designated planting areas separated with railway sleepers and an Indian stone corner patio. Nice views. Location - Situated directly on Bolton Road West close to the junction with Longsight Road. Easy access to walks in Redisher Woods, some excellent primary and secondary schools and all local amenities.
Property Location
Marketed by imovehome.com
Disclaimer Property descriptions and related information displayed on this page are marketing materials provided by imovehome.com. estateagents365.uk does not warrant or accept any responsibility for the accuracy or completeness of the property descriptions or related information provided here and they do not constitute property particulars. Please contact imovehome.com for full details and further information.


