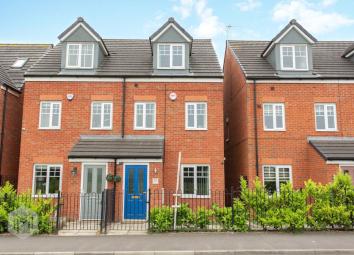Semi-detached house for sale in Bury BL8, 3 Bedroom
Quick Summary
- Property Type:
- Semi-detached house
- Status:
- For sale
- Price
- £ 190,000
- Beds:
- 3
- Baths:
- 2
- Recepts:
- 1
- County
- Greater Manchester
- Town
- Bury
- Outcode
- BL8
- Location
- Walshaw Road, Bury, Greater Manchester BL8
- Marketed By:
- Miller Metcalfe - Bury
- Posted
- 2024-04-17
- BL8 Rating:
- More Info?
- Please contact Miller Metcalfe - Bury on 0161 937 7524 or Request Details
Property Description
Beautifully presented three storey family home situated close by to local amenities, schools, Bury town centre and transport networks. Catchment area for Elton High School. Accommodation briefly comprises of porch, lounge, dining kitchen and a guest wc. To the first floor there are two bedrooms and a family bathroom. To the second floor there is a master bedroom with en-suite. Enclosed garden to the front and garden to the rear with gated access to the allocated parking for two cars. Further benefits from CCTV, burglar alarm and solar panels. Viewing is highly recommended.
Entrance Porch
Front entrance door to the porch with a door to the lounge.
Lounge (4.32m x 3.63m)
Radiator, laminate flooring, double glazed window, under stairs storage.
Guest wc
Two piece suite comprising of wash hand basin and wc. Laminate flooring, radiator.
Inner Hall
Stairs to first floor, laminate flooring.
Kitchen Diner (2.58m x 3.61m)
Fitted range of wall and base units, work surfaces over, overhead extractor hood, gas hob, electric oven, integrated fridge freezer and washing machine. Radiator, tiled flooring, double glazed window and French doors to the rear garden.
Landing
Radiator.
Bedroom Two (3.63m x 3.19m)
Two double glazed windows, radiator.
Bedroom Three (2.7m x 3.63m)
Double glazed window, radiator.
Bathroom (1.45m x 2.41m)
Three piece suite comprising of wash hand basin, wc and bath with shower over. Double glazed window, radiator, vinyl flooring.
Second Floor Landing
Master Suite
3.58m 5.15m - Radiator, double glazed window, fitted wardrobes, loft hatch.
En -Suite (3.38m x 1.52m)
Under eaves storage and fitted storage. Wash hand basin, wc and a walk in shower. Radiator, velux windows, vinyl flooring.
Gardens
Small garden to the front and to the rear is part astro turf, part paved patio area, garden shed, gated access to the rear with allocated parking for two cars..
Property Location
Marketed by Miller Metcalfe - Bury
Disclaimer Property descriptions and related information displayed on this page are marketing materials provided by Miller Metcalfe - Bury. estateagents365.uk does not warrant or accept any responsibility for the accuracy or completeness of the property descriptions or related information provided here and they do not constitute property particulars. Please contact Miller Metcalfe - Bury for full details and further information.


