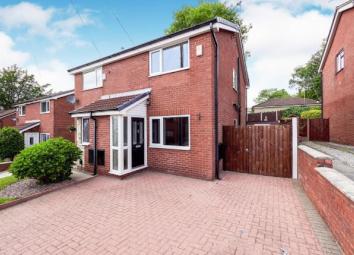Semi-detached house for sale in Bury BL9, 2 Bedroom
Quick Summary
- Property Type:
- Semi-detached house
- Status:
- For sale
- Price
- £ 135,000
- Beds:
- 2
- Baths:
- 1
- Recepts:
- 1
- County
- Greater Manchester
- Town
- Bury
- Outcode
- BL9
- Location
- Ascot Meadow, Bury, Greater Manchester BL9
- Marketed By:
- Entwistle Green - Bury Sales
- Posted
- 2024-04-25
- BL9 Rating:
- More Info?
- Please contact Entwistle Green - Bury Sales on 0161 937 6651 or Request Details
Property Description
A modern and immaculately presented two bedroom semi-detached property located on a quiet cul-de-sac just off Manchester Road and within walking distance to Bury Town Centre. The property briefly comprises of an entrance porch, lounge, kitchen / diner, two double bedrooms and family bathroom. Externally the property boasts a driveway to the front, detached garage to the side and beautifully maintained garden to the rear with a lawn, mature flower beds and patio areas. This property would make the perfect first time buy and is available with no onward chain. Early viewing is essential!
Cul-De-Sac Location
Semi Detached
Well Presented Throughout
GCH and Double Glazed
Driveway and Detached Garage
Beautiful Tiered Rear Garden
Porch 3'1" x 4'1" (0.94m x 1.24m). Composite front double glazed door. Tiled flooring, spotlights.
Reception Room 12' x 18'1" (3.66m x 5.51m). Double glazed uPVC window, radiator and feature electric fire, laminate flooring, spotlights.
Kitchen / Diner 12' x 7'1" (3.66m x 2.16m). Wooden back door leading to the garden. Double glazed uPVC window, radiator, tiled flooring, spotlights. Granite effect work surfaces, wall and base units and breakfast bar, stainless steel sink, integrated electric oven, integrated gas hob, stainless steel extractor, space for a washing machine.
Landing 6'7" x 5'1" (2m x 1.55m). Carpeted flooring, spotlights.
Bedroom One 12' x 9' (3.66m x 2.74m). Double glazed uPVC window. Radiator, laminate flooring, spotlights.
Bedroom Two 12' x 10'11" (3.66m x 3.33m). Double glazed uPVC window. Radiator, laminate flooring, sliding door wardrobe, spotlights.
Storage Cupboard 3' x 3' (0.91m x 0.91m). Large storage cupboard
Bathroom 5'1" x 5'1" (1.55m x 1.55m). Double glazed uPVC window. Heated towel rail, tiled flooring. Touch flush WC, panelled bath, shower over bath, pedestal sink.
Property Location
Marketed by Entwistle Green - Bury Sales
Disclaimer Property descriptions and related information displayed on this page are marketing materials provided by Entwistle Green - Bury Sales. estateagents365.uk does not warrant or accept any responsibility for the accuracy or completeness of the property descriptions or related information provided here and they do not constitute property particulars. Please contact Entwistle Green - Bury Sales for full details and further information.


