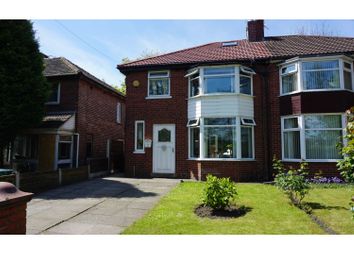Semi-detached house for sale in Bury BL8, 3 Bedroom
Quick Summary
- Property Type:
- Semi-detached house
- Status:
- For sale
- Price
- £ 210,000
- Beds:
- 3
- Baths:
- 1
- Recepts:
- 1
- County
- Greater Manchester
- Town
- Bury
- Outcode
- BL8
- Location
- Brandlesholme Road, Brandlesholme, Bury BL8
- Marketed By:
- Purplebricks, Head Office
- Posted
- 2024-04-03
- BL8 Rating:
- More Info?
- Please contact Purplebricks, Head Office on 024 7511 8874 or Request Details
Property Description
** lots of work recently carried out**
- new gutters & downpipes- soffits- fascias-new roof and velux windows-cctv- retractable security post-full redecoration- chimney pointing & sealing-bay window pointing-monitored alarm
Beautifully presented to a high standard by the current owners. This pre-war semi detached property is located on Brandlesholme Road near Bank house primary school and is perfectly situated for popular High Schools. Accommodation briefly comprises of entrance hallway, lounge, dining kitchen, three bedrooms and a family bathroom. Good sized enclosed garden to rear and off road parking to the front for two cars.Viewing is highly recommended to fully appreciate this beautiful property on offer.
Book your viewings online 7 days a week 24/7 to avoid any disappointment.
Entrance Hallway
Front entrance door to the hallway with laminate flooring, stairs to first floor, under stairs storage and double glazed window to the side.
Lounge
12' 4" x 10' 3" (3.76m x 3.12m)
Bay fronted double glazed uPVC window to the front, radiator, feature fireplace, laminate flooring, ceiling light point. Archway to the dining area.
Dining Room
12' 11" x 12' 8" (3.94m x 3.86m)
uPVC double doors leading out to enclosed garden, laminate flooring, radiator, feature ceiling light point.
Kitchen
9' 10" x 8' 4" (3.00m x 2.54m)
Range of wall and base units with integrated gas hob and electric cooker, extractor hood, sink and drainer unit, tiled flooring, ceiling spotlights.
Landing
Loft access.
Master Bedroom
12' 10" x 11' 4" (3.91m x 3.45m)
uPVC double glazed window to the rear, ceiling light point, fitted wardrobes, laminate flooring, radiator.
Bedroom Two
13' 2" x 10' 4" (4.01m x 3.15m)
Double glazed window to the front, radiator, ceiling light point, laminate flooring, fitted wardrobes.
Bedroom Three
7' 3" x 6' 2" (2.21m x 1.88m)
Double glazed window to the front, radiator, feature ceiling light point, radiator, laminate flooring.
Bathroom
7' 1" x 6' (2.16m x 1.83m)
Three piece suite comprising of panelled bath with shower over, low level wc and wash hand basin. UPVC double glazed window to the side, heated towel rail, ceiling light point.
Front Garden
There is a lawned section and a double driveway providing off road parking for two cars.
Rear Garden
Good sized rear enclosed garden which is paved and lawned and there is also a shed.
Property Location
Marketed by Purplebricks, Head Office
Disclaimer Property descriptions and related information displayed on this page are marketing materials provided by Purplebricks, Head Office. estateagents365.uk does not warrant or accept any responsibility for the accuracy or completeness of the property descriptions or related information provided here and they do not constitute property particulars. Please contact Purplebricks, Head Office for full details and further information.


