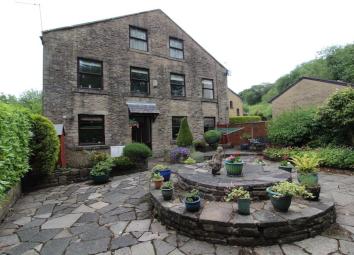Semi-detached house for sale in Bury BL0, 3 Bedroom
Quick Summary
- Property Type:
- Semi-detached house
- Status:
- For sale
- Price
- £ 380,000
- Beds:
- 3
- Baths:
- 2
- Recepts:
- 2
- County
- Greater Manchester
- Town
- Bury
- Outcode
- BL0
- Location
- Bye Road, Ramsbottom, Bury BL0
- Marketed By:
- Reeds Rains - Rossendale
- Posted
- 2024-04-08
- BL0 Rating:
- More Info?
- Please contact Reeds Rains - Rossendale on 01706 408691 or Request Details
Property Description
Formally 2 cottages now amalgamated to create a spacious and characterful family home.
Finished in a traditional style the accommodation spans 3 floors, currently configured as 3 beds but with potential for up to 5.
To the ground floor there are 2 staircases, remnants from once was, a spacious lounge, farm house style dining kitchen and WC.
To the first floor there is a formal lounge and dining room. These could be converted in to additional bedrooms if required.
To the second floor there are 3 beds. Bed one is accessed from one staircase and bed 2 and 3 from another. The family bathroom intersects the two second floor landings.
Externally there is a driveway and an enclosed garden area which has been hard landscaped for ease of maintenance.
The property is situated in a sought after location on the outskirts of Ramsbottom just a short stroll from stunning open countryside.
There are good transport links plus a wealth of independent shops and restaurants close by.
There are numerous well regarded schools within easy reach which will enhance its appeal.
To the right person this home offers excellent potential. Interested parties are urged to call Reeds Rains on for full details
Entrance Hall 1 (1.80m x 3.81m)
Entrance Hall 2 (2.11m x 4.27m)
WC (1.83m x 1.35m)
Lounge (3.18m x 5.49m)
Kitchen (3.18m x 5.41m)
Second Lounge (3.63m x 4.06m)
Dining Room (6.99m (max) x 3.53m)
Bed 1 (3.63m x 3.66m)
Bed 2 (2.57m x 3.28m)
Bed 3 (1.70m x 4.39m)
Bathroom (2.39m x 3.51m)
External
Important note to purchasers:
We endeavour to make our sales particulars accurate and reliable, however, they do not constitute or form part of an offer or any contract and none is to be relied upon as statements of representation or fact. Any services, systems and appliances listed in this specification have not been tested by us and no guarantee as to their operating ability or efficiency is given. All measurements have been taken as a guide to prospective buyers only, and are not precise. Please be advised that some of the particulars may be awaiting vendor approval. If you require clarification or further information on any points, please contact us, especially if you are traveling some distance to view. Fixtures and fittings other than those mentioned are to be agreed with the seller.
/8
Property Location
Marketed by Reeds Rains - Rossendale
Disclaimer Property descriptions and related information displayed on this page are marketing materials provided by Reeds Rains - Rossendale. estateagents365.uk does not warrant or accept any responsibility for the accuracy or completeness of the property descriptions or related information provided here and they do not constitute property particulars. Please contact Reeds Rains - Rossendale for full details and further information.


