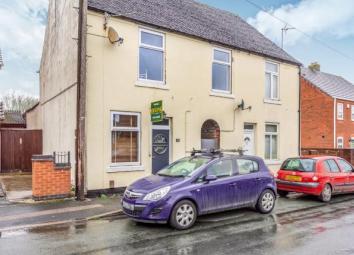Semi-detached house for sale in Burntwood WS7, 3 Bedroom
Quick Summary
- Property Type:
- Semi-detached house
- Status:
- For sale
- Price
- £ 170,000
- Beds:
- 3
- Baths:
- 1
- Recepts:
- 3
- County
- Staffordshire
- Town
- Burntwood
- Outcode
- WS7
- Location
- Cross Street, Chase Terrace, Burntwood, Staffordshire WS7
- Marketed By:
- Dixons Estate Agents - Burntwood
- Posted
- 2024-04-21
- WS7 Rating:
- More Info?
- Please contact Dixons Estate Agents - Burntwood on 01543 526767 or Request Details
Property Description
An extended and very well presented semi detached cottage style house in Chase Terrace comprising two reception rooms, kitchen, ground floor shower room and a rear conservatory/garden room with three bedrooms to the first floor. The property is both double glazed and gas centrally heated with a courtyard side garden and an established rear garden and patio area. The property really needs to be viewed to fully appreciate.
An extended three bedroom semi detached house
Two reception rooms
Kitchen
Ground floor shower room
Rear conservatory/garden room
Central heating and double glazing
Attractive mature rear garden
Entrance x . Via a composite door with split circular feature window inset with double glazed transom window over opening into;
Reception Room8'11" x 12'6" (2.72m x 3.8m). Having a double glazed window to the front aspect, laminate flooring, central heating radiator, textured ceiling and coving to the ceiling, door to the side to the staircase rising to the first floor and with double doors to the rear leading through to the lounge.
Lounge12'2" x 12'6" (3.7m x 3.8m). With a double glazed window to the rear overlooking a courtyard garden, laminate wood flooring, central heating radiator, coving to the ceiling, feature wall lights and ceiling light point, feature fireplace with raised hearth and modern gas fire inset, door to under stairs storage cupboard and a door to the rear opening to the kitchen.
Kitchen7'3" x 16'9" (2.2m x 5.1m). Having a uPVC double glazed window to the side with a one and a half bowl sink unit and drainer below, comprehensive range of wall, base and drawer units with roll edged work surfaces over, complimentary mosaic tiling to splash prone areas, cooker recess with extractor over, recess and plumbing for an automatic dishwasher, recess and plumbing for an automatic washing machine, space for fridge freezer, ceramic tiled flooring throughout, uPVC panelling to the ceiling with spotlights inset, uPVC double glazed French doors to the side to the rear courtyard garden and a door to the rear to;
Inner Hall x . With a ceramic tiled floor, central heating radiator and having doors off the the side to a utility room and ground floor shower room and having a panel glazed door to the rear opening into the conservatory/garden room.
Shower Room5'3" x 6'7" (1.6m x 2m). Being fully tiled to the walls and floor and fitted with a suite comprising a twin enclosed shower cubicle and close coupled WC, circular, ceramic vanity wash hand basin, stainless steel towel rail/radiator.
Utility4'11" x 4'2" (1.5m x 1.27m).
Conservatory/Garden Room 10'2" x 10'10" (3.1m x 3.3m). Having double glazed French doors with adjacent uPVC double glazed windows to either side opening to the rear garden, triangular uPVC double glazed transom window over, uPVC double glazed window to the side, double glazed Velux style roof windows, laminate wood flooring, ceiling spotlights and feature wall lights and a central heating radiator.
Landing x . Having a ceiling light point and doors radiating off to;
Bedroom One12'2" x 12'10" (3.7m x 3.91m). Having a uPVC double glazed window to the front, central heating radiator, laminate wood flooring, feature chimney breast, picture rail, ceiling coving and a ceiling light point.
Bedroom Two9'2" x 12'6" (2.8m x 3.8m). Having a uPVC double glazed window to the rear, central heating radiator and laminate wood flooring, decorative ceiling coving and a ceiling light point.
Bedroom Three7'3" x 12'6" (2.2m x 3.8m). Having a uPVC double glazed window to the front, central heating radiator and laminate flooring, coving to the ceiling and a ceiling light point.
Rear Garden x . With a gravelled patio area extending to the side to a block set courtyard garden leading in turn to a shared tunnel entrance to the front aspect, raised decorative planting area with a shaped brick retaining wall, steps lead to a lawned area, fenced to side and rear boundaries,
Property Location
Marketed by Dixons Estate Agents - Burntwood
Disclaimer Property descriptions and related information displayed on this page are marketing materials provided by Dixons Estate Agents - Burntwood. estateagents365.uk does not warrant or accept any responsibility for the accuracy or completeness of the property descriptions or related information provided here and they do not constitute property particulars. Please contact Dixons Estate Agents - Burntwood for full details and further information.


