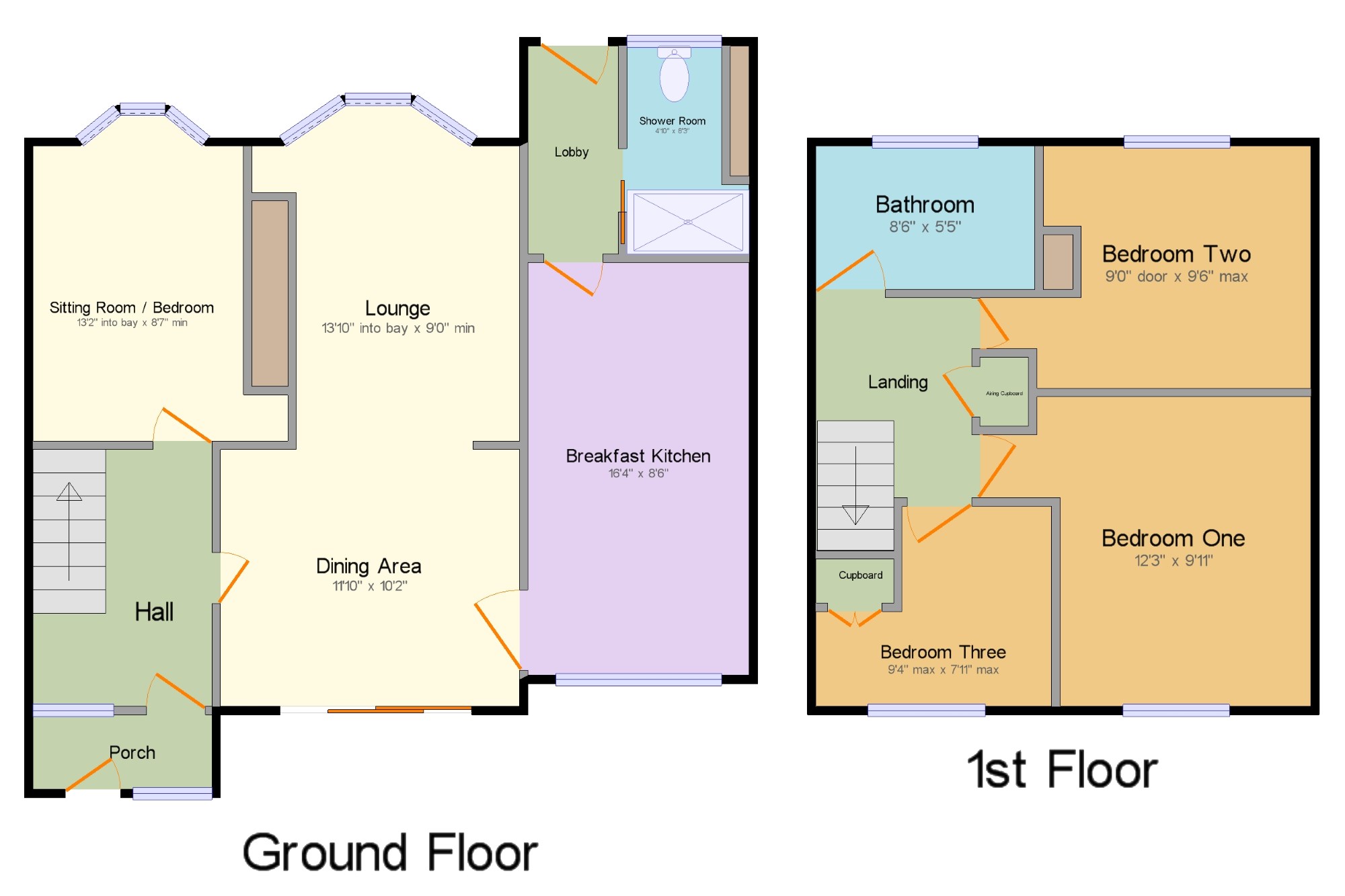Semi-detached house for sale in Burntwood WS7, 3 Bedroom
Quick Summary
- Property Type:
- Semi-detached house
- Status:
- For sale
- Price
- £ 170,000
- Beds:
- 3
- Baths:
- 2
- Recepts:
- 2
- County
- Staffordshire
- Town
- Burntwood
- Outcode
- WS7
- Location
- Ogley Hay Road, Chase Terrace, Burntwood WS7
- Marketed By:
- Dixons Estate Agents - Burntwood
- Posted
- 2019-01-08
- WS7 Rating:
- More Info?
- Please contact Dixons Estate Agents - Burntwood on 01543 526767 or Request Details
Property Description
A very spacious three/four bedroom semi detached house, well positioned in a quiet, semi rural secluded location in Chase Terrace with views towards Gentleshaw Common and the surrounding area. The property enjoys generous ground floor accommodation comprising of a porch and hallway, open plan lounge/dining room, rear sitting room/bedroom, breakfast kitchen and a ground floor shower room. There are three good sized bedrooms to the first floor and a family bathroom. The property benefits from having gas fired central heating with a new boiler and is double glazed throughout and has a garden to the rear has a detached garage/workshop with ample off road parking.
Three/four bedroom semi detached house
Semi rural location in Chase Terrace
Lounge/dining room
Breakfast kitchen
Ground floor bedroom/reception room
Ground floor shower room and first floor bathroom
Rear garage and ample off road parking
Approach Via a shared pathway from a service road on Ogley Hay Road with wonderful views beyond leading to the front garden and in turn to the entrance porch.
Porch Being enclosed with an obscure glazed window adjacent to a door opening into the porch with a further panel glazed door with obscure glazed window to the side leading into the hall.
Hall With laminate finished flooring, ceiling light point, storage cupboard, stairs to the first floor accommodation and with doors leading off to the sitting room/bedroom and dining area.
Sitting Room/Bedroom13'2" x 8'7" (4.01m x 2.62m). Having a double glazed bay window to the rear, feature fireplace with inset gas fire, raised hearth with Adams style surround, laminate flooring, wall and ceiling light points, central heating radiator and dado railing to the walls.
Lounge13'10" x 9' (4.22m x 2.74m). With a walk-in bay window to the rear, feature fireplace with recessed fireplace and raised hearth, coving to the ceiling, ceiling light point and a central heating radiator.
Dining Area11'10" x 10'2" (3.6m x 3.1m). Having sliding patio doors to the front overlooking the front garden, central heating radiator, open access to the lounge via a feature arch and door off to the side to the breakfast kitchen, ceiling light point and with coving to the ceiling.
Breakfast Kitchen16'4" x 8'6" (4.98m x 2.6m). Having a double glazed window to the front aspect, range of wall, base units and drawer units, roll edged work surfaces over, inset sink unit and drainer, integrated gas hob and electric oven with extractor fan over, two fluorescent strip lights and an additional ceiling light, space for fridge-freezer if desired, automatic dishwasher and washing machine recesses and plumbing, part tiled walls, central heating radiator and a door to the rear leads to the lobby.
Lobby Having tiled flooring, sliding door to the shower room, central heating radiator and a further door opening into the breakfast kitchen.
Shower Room4'10" x 8'3" (1.47m x 2.51m). With an obscure double glazed window to the rear and consisting of a suite comprising a close coupled WC, twin shower cubicle with shower curtain, tiled walls and tiled flooring, ceiling light point and a gas central heating radiator.
Landing Having ceiling light point, access to the loft with fitted, concertina drop down ladder and doors off to;
Bedroom One12'3" x 9'11" (3.73m x 3.02m). Having a double glazed window to the front, central heating radiator and a ceiling light point.
Bedroom Two9' x 9'6" (2.74m x 2.9m). Having a double glazed window to the rear, central heating radiator and a ceiling light point.
Bedroom Three9'4" x 7'11" (2.84m x 2.41m). Having a double glazed window to the front, central heating radiator, ceiling light point and with a step to a built in cupboard over the stairs.
Bathroom8'6" x 5'5" (2.6m x 1.65m). Having a obscure double glazed window to the rear and fitted with a coloured suite comprising of a corner panelled bath, pedestal wash hand basin and a close coupled WC, tiled walls, ceiling light point, shaver point and a central heating radiator.
Garage/Workshop Situated to the rear and a short walk from the rear garden with tandem parking for two cars in front of the garage, a walled boundary to the side and views over countryside exist for the enjoyment of all. The garage is accessed via a metal up and over door and parking for a vehicle, to the rear of the garage is a useful workshop ideally suited to a motor or diy enthusiast.
Front Garden Accessed via the shared walkway from Ogley Hay Road and being mainly lawned with a path through to the porch entrance. There are extensive views to the front over Gentleshaw Common and the countryside around.
Rear Garden The rear garden is enclosed by fenced borders with double gates to a decked patio area with galleried banister, ideal for entertaining, gravelled area and summer house and shed, cold water tap. A parking space exists for a single car in front of a boundary hedge and the rear garden itself providing potential for further parking if desired.
Property Location
Marketed by Dixons Estate Agents - Burntwood
Disclaimer Property descriptions and related information displayed on this page are marketing materials provided by Dixons Estate Agents - Burntwood. estateagents365.uk does not warrant or accept any responsibility for the accuracy or completeness of the property descriptions or related information provided here and they do not constitute property particulars. Please contact Dixons Estate Agents - Burntwood for full details and further information.



