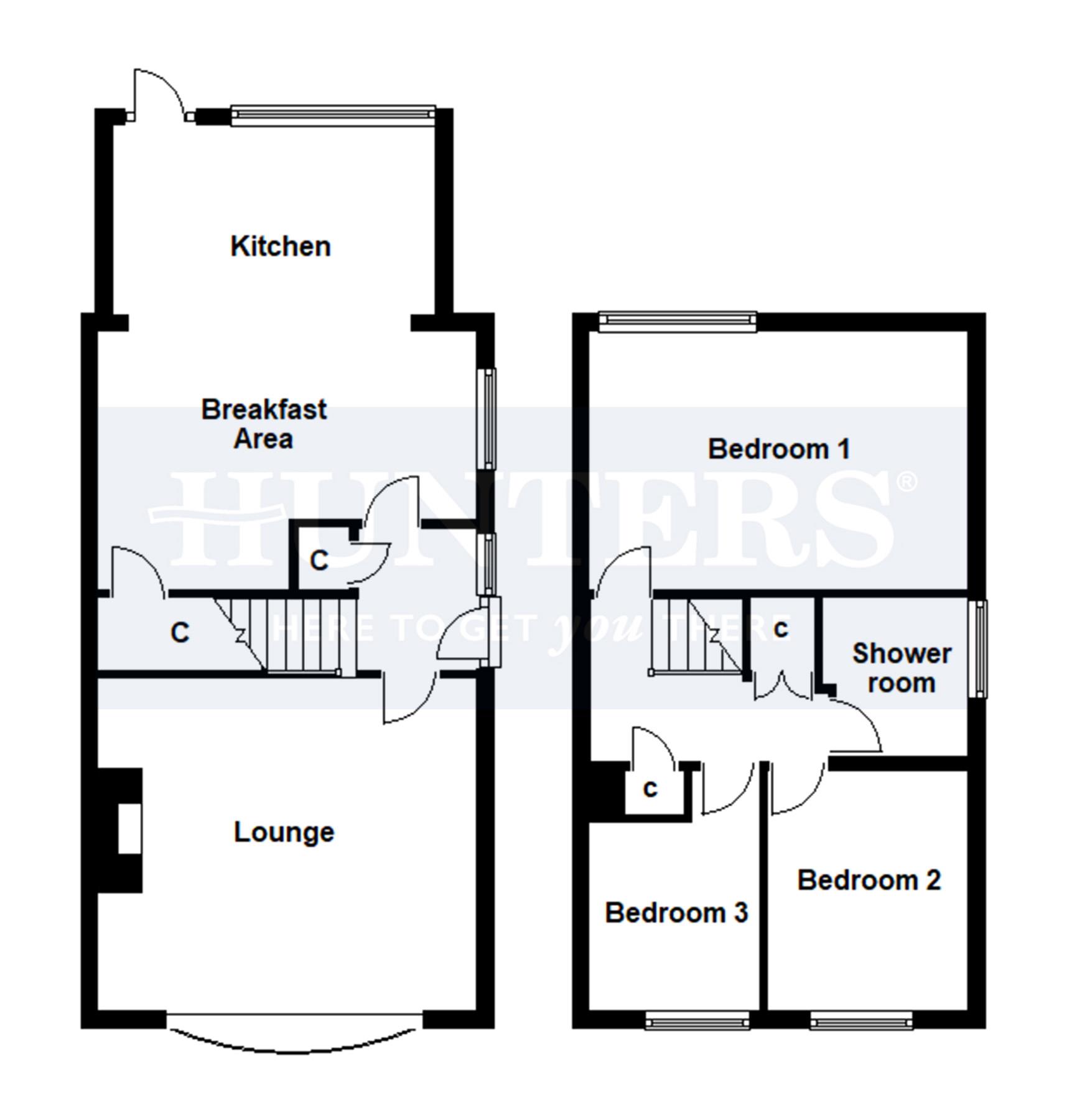Semi-detached house for sale in Burntwood WS7, 3 Bedroom
Quick Summary
- Property Type:
- Semi-detached house
- Status:
- For sale
- Price
- £ 180,000
- Beds:
- 3
- County
- Staffordshire
- Town
- Burntwood
- Outcode
- WS7
- Location
- Dale Drive, Burntwood WS7
- Marketed By:
- Hunters - Burntwood
- Posted
- 2018-11-25
- WS7 Rating:
- More Info?
- Please contact Hunters - Burntwood on 01543 748897 or Request Details
Property Description
Hunters Burntwood are pleased to offer for sale this extended semi detached house which o has the benefit of sealed unit double glazing, gas radiator central heating and in brief comprises: Hall, lounge with feature fireplace, extended kitchen diner, three bedrooms, shower room, garage, brick paved parking and enclosed rear garden.
Hall
having a sealed unit double glazed entrance door with a sealed unit double glazed window alongside, telephone point, ceramic tiled floor, storage cupboard and stairway to first floor.
Lounge
4.32m (14' 2") x 3.78m (12' 5")
with a sealed unit double glazed front bow window, double panel radiator, period style fireplace with inset living flame gas fire and a TV aerial socket.
Breakfast kitchen
5.33m (17' 6") (max) x 4.32m (14' 2") (max)
Fitted with a range of base units, wall cupboard and glass display cabinet, extensive round edge work surfaces incorporating enamel sink top & drainer with mixer tap, space for gas cooker, plumbing for automatic washing machine, under stair storage cupboard, ceramic tiled splash backs, ceramic tiled floor, sealed unit double glazed windows to the side & rear and sealed unit double glazed rear door.
Landing
having a storage cupboard with shelving, additional storage cupboard over stairs and the ceiling latch with retractable ladder giving access to the roof space which contains Worcester Bosch central heating boiler & boarded floor.
Bedroom 1
4.34m (14' 3") x 2.95m (9' 8")
with a sealed unit double glazed rear window and a double panel radiator.
Bedroom 2
2.87m (9' 5") x 2.31m (7' 7")
with a sealed unit double glazed front window and a radiator.
Bedroom 3
2.87m (9' 5") (2.13m (7' 0") min) x 1.96m (6' 5")
having a sealed unit double glazed front window and a radiator.
Shower room
fitted with a white suite incorporating a corner shower cubicle with mains shower, pedestal hand basin, low level w.C., chrome radiator, ceramic tiled walls, ceramic tiled floor, inset ceiling spotlights and sealed unit double glazed side window.
Garage
5.82m (19' 1") x 2.51m (8' 3")
having an up and over entrance door, two sealed unit double glazed side windows and light & power points.
Outside
The front of the property is brick paved providing off road parking. A shared brick paved drive leads past the entrance door and on to the garage at the rear. A gate gives access to rear garden which is enclosed by fencing and has an astro turf lawn, cold water tap and exterior light point.
Property Location
Marketed by Hunters - Burntwood
Disclaimer Property descriptions and related information displayed on this page are marketing materials provided by Hunters - Burntwood. estateagents365.uk does not warrant or accept any responsibility for the accuracy or completeness of the property descriptions or related information provided here and they do not constitute property particulars. Please contact Hunters - Burntwood for full details and further information.


