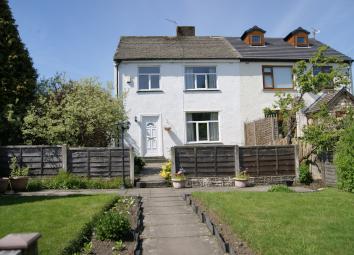Semi-detached house for sale in Burnley BB12, 3 Bedroom
Quick Summary
- Property Type:
- Semi-detached house
- Status:
- For sale
- Price
- £ 175,000
- Beds:
- 3
- Baths:
- 1
- Recepts:
- 2
- County
- Lancashire
- Town
- Burnley
- Outcode
- BB12
- Location
- Wheatley Lane Road, Fence, Lancashire BB12
- Marketed By:
- Nigel Darcy Estate Agents Ltd
- Posted
- 2024-04-19
- BB12 Rating:
- More Info?
- Please contact Nigel Darcy Estate Agents Ltd on 01282 479023 or Request Details
Property Description
Accommodation: Entrance Hallway: PVC entrance door and under stairs storage.
Lounge: 3.9m x 3.8m ( 12.9" x 12.5" ) Modern electric fire set in. PVC dg window and radiator.
Dining Room: 2.8m x 2.6m plus recess ( 9.2" x 8.6" ) PVC dg window and radiator.
Kitchen: 3.2m x 3.0m ( 10.5" x 9.10" ) Having a range of base and wall units together with working surfaces, sink unit. Gas fired boiler, PVC dg window along with a walk in pantry.
Landing: Bedroom One: 3.8m x 3.6m ( 12.5" x 11.9" ) PVC dg window and radiator.
Bedroom Two: 3.4m x 3.0m ( 11.1" x 9.10" ) PVC dg window and radiator.
Bedroom Three: 2.8m x 2.5m ( 9.2" x 8.2" ) PVC dg window and radiator.
Bathroom: Containing a three piece white suite comprising of panelled bath with mixer shower over, pedestal and low level WC. Airing cupboard.
Outside: To the front of the property are large and well maintained garden areas with lawned areas, decking and flower, tree and shrubs borders. To the rear is a flagged patio area with stores.
Viewing: By arrangement with the agent's Nelson office. Local authority: Borough of Pendle. Fixtures and fittings: All fixtures and fittings mentioned in these particulars are included in the sale all others in the property are specifically excluded. Condition: Your attention is drawn to the fact that we have been unable to confirm whether certain items included with this property are in full working order all prospective purchasers must accept that these items may not be in working order and the property is offered for sale on this basis. The condition of the heating system and/or other appliances is not known. Photographs: Internal photographs are reproduced for general information and it must not be inferred that any item shown is included for sale with the property.
Property Location
Marketed by Nigel Darcy Estate Agents Ltd
Disclaimer Property descriptions and related information displayed on this page are marketing materials provided by Nigel Darcy Estate Agents Ltd. estateagents365.uk does not warrant or accept any responsibility for the accuracy or completeness of the property descriptions or related information provided here and they do not constitute property particulars. Please contact Nigel Darcy Estate Agents Ltd for full details and further information.

