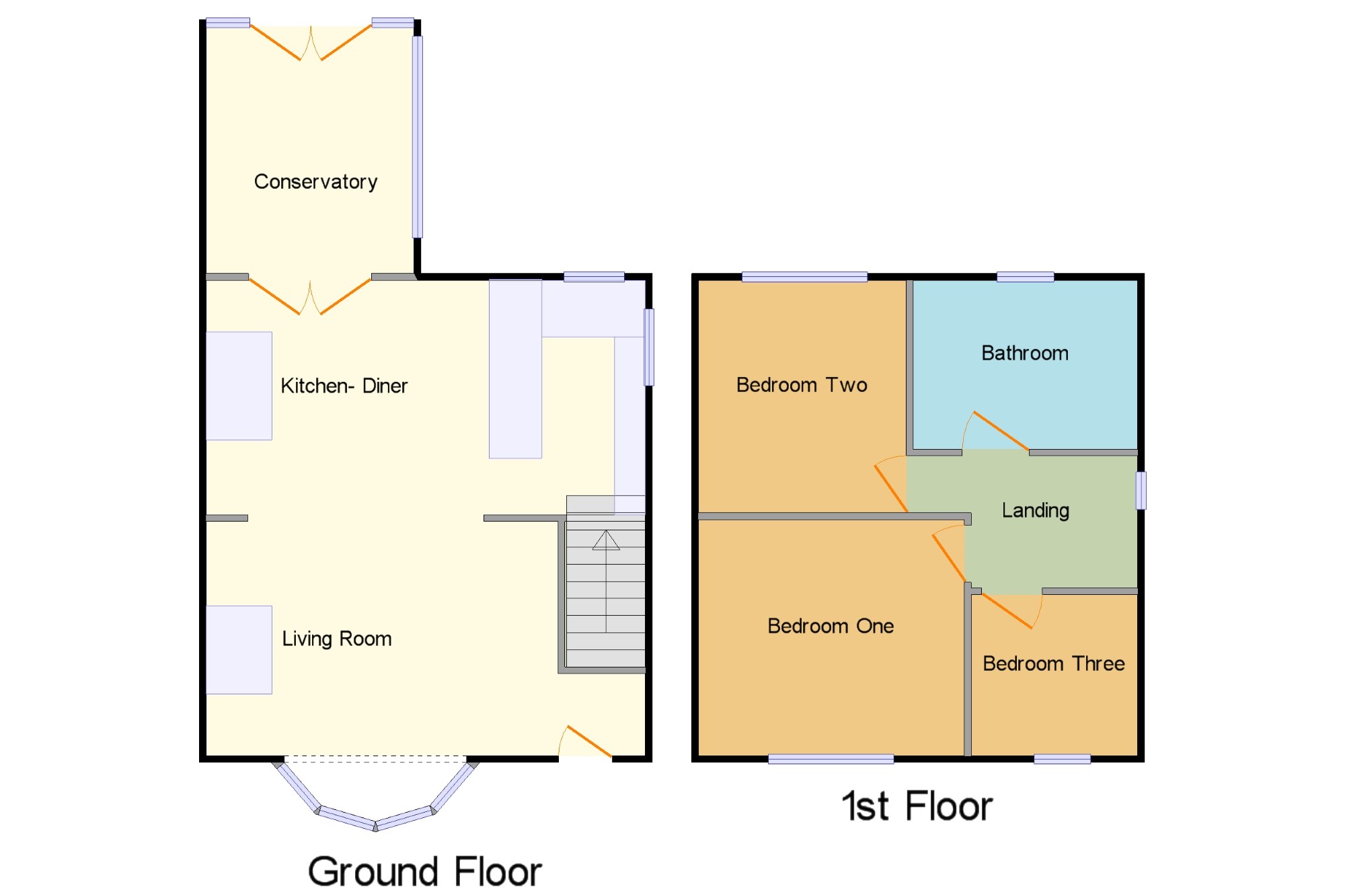Semi-detached house for sale in Burnley BB12, 3 Bedroom
Quick Summary
- Property Type:
- Semi-detached house
- Status:
- For sale
- Price
- £ 135,000
- Beds:
- 3
- Baths:
- 1
- Recepts:
- 2
- County
- Lancashire
- Town
- Burnley
- Outcode
- BB12
- Location
- Caernarvon Avenue, Burnley, Lancashire BB12
- Marketed By:
- Entwistle Green - Burnley
- Posted
- 2024-04-19
- BB12 Rating:
- More Info?
- Please contact Entwistle Green - Burnley on 01282 344729 or Request Details
Property Description
A stunning three bedroom semi detached home! Benefitting from open plan living, conservatory and off road parking to front and side. The property is a credit to the current vendors! The property comprises in brief, open plan lounge with multi fuel log burner, open plan kitchen -dining area and conservatory over looking gardens to rear. To first floor, three bedrooms and three piece bathroom suite. Driveway leading to side, garage and enclosed gardens to rear.
Living Room 9'8" x 15'8" (2.95m x 4.78m). Bay double glazed window, wall mounted tall radiator, tv point, multi fuel log burner and surround, one ceiling light point, understairs storage and stairs to first floor.
Kitchen- Diner 17'4" x 12'4" (5.28m x 3.76m). A range of wall and base units, electric oven and hob, space for washer, space for American style fridge-freezer, two double glazed windows, half wood flooring, half tiled effect flooring, stainless steel sink and drainer, splash back tiles, two ceiling light points and double doors into conservatory.
Conservatory 9'1" x 9'1" (2.77m x 2.77m). Patio doors into garden, tv point and wood flooring.
Landing x . Double glazed window to side, loft access and one ceiling light point.
Bedroom One 11'6" x 10'8" (3.5m x 3.25m). Double glazed window, radiator, one ceiling light point and fitted wardrobes.
Bedroom Two 8'10" x 9'6" (2.7m x 2.9m). Double glazed window, radiator, wood flooring, tv point and fitted wardrobes.
Bedroom Three 6'3" x 6'8" (1.9m x 2.03m). Double glazed window, radiator and one ceiling light point.
Bathroom x . Bath with shower over, low level wc, wash hand basin with vanity unit, spot lighting, frosted double glazed window, chrome radiator, tiled effect flooring.
To Front x . Shrub and flower borders, driveway to front and leading to side.
To Rear x . Patio area, artificial grass, shrub borders and play area for children.
Garage x . Side and front access.
Property Location
Marketed by Entwistle Green - Burnley
Disclaimer Property descriptions and related information displayed on this page are marketing materials provided by Entwistle Green - Burnley. estateagents365.uk does not warrant or accept any responsibility for the accuracy or completeness of the property descriptions or related information provided here and they do not constitute property particulars. Please contact Entwistle Green - Burnley for full details and further information.


