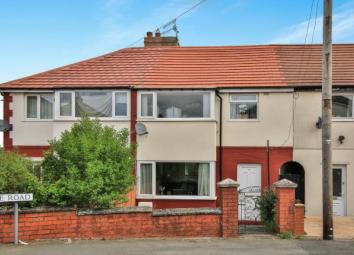Semi-detached house for sale in Burnley BB10, 3 Bedroom
Quick Summary
- Property Type:
- Semi-detached house
- Status:
- For sale
- Price
- £ 130,000
- Beds:
- 3
- Baths:
- 1
- Recepts:
- 1
- County
- Lancashire
- Town
- Burnley
- Outcode
- BB10
- Location
- Buttermere Road, Pike Hill, Burnley, Lancashire BB10
- Marketed By:
- Bridgfords - Burnley Sales
- Posted
- 2024-04-05
- BB10 Rating:
- More Info?
- Please contact Bridgfords - Burnley Sales on 01282 344727 or Request Details
Property Description
A beautifully presented home with a panoramic view to the rear offered with no chain. Situated in the ever sought after Pike Hill area, this mid town house would make a superb home for a first time buyer, young couple, small family or anyone looking to downsize. Well presented throughout and offering neutral decor, accommodation comprises of three bedrooms, modern bathroom, entrance hall, lounge, modern breakfast kitchen and utility room. The property is fully gas central heated and double glazed. There are gardens to both the front and rear.
Panoramic views to rear
Chain free
Three bedrooms
Modern bathroom and kitchen
Gardens to front and rear
Well presented throughout
Entrance Hall x . UPVC front door opening onto the garden. Radiator, engineered wood flooring, ceiling light, stairs leading to the first floor.
Lounge12'4" x 14'5" (3.76m x 4.4m). Double glazed uPVC window facing the front. Radiator and wood burner, ceiling light.
Kitchen Diner12'4" x 8'10" (3.76m x 2.7m). Double glazed uPVC window facing the rear. Radiator, engineered wood flooring, spotlights, double glazed uPVC door with patterned glass opening on to the garden. Wood work surface, wall and base units incorporating belfast style sink with mixer tap, integrated gas hob and electric oven, over hob extractor, space for fridge/freezer.
Utility x . Double glazed uPVC window with patterned glass facing the side. Boiler, ceiling light. Space for washing machine, dryer.
Landing x . Built-in storage cupboard, ceiling light.
Bedroom One9' x 14'11" (2.74m x 4.55m). Double glazed uPVC bay window facing the front. Radiator, ceiling light.
Bedroom Two9'1" x 8'10" (2.77m x 2.7m). Double glazed uPVC window facing the rear. Radiator, ceiling light.
Bedroom Three6'3" x 9'1" (1.9m x 2.77m). Double glazed uPVC window facing the front. Radiator, ceiling light.
Bathroom x . Double glazed uPVC window facing the rear. Heated towel rail, tiled flooring, tiled walls, spotlights. Low level WC, panelled bath with mixer tap, shower over bath, pedestal sink with mixer tap.
External x . To the rear there is a private rear garden which offers fantastic views over stunning countryside which have to be seen to be appreciated. The garden comprises of a raised decked area and has steps which lead down to a two tiered laid to lawn garden, there is also an additional seating area, an outside tap and two gravelled areas. There is access to the front of the property via a ginnel which also gives access to an under stairs shed area. To the front there is a front garden comprising of a hardstanding area and a laid to lawn area with a wall and fence to the perimeter with gated access to Buttermere Road.
Property Location
Marketed by Bridgfords - Burnley Sales
Disclaimer Property descriptions and related information displayed on this page are marketing materials provided by Bridgfords - Burnley Sales. estateagents365.uk does not warrant or accept any responsibility for the accuracy or completeness of the property descriptions or related information provided here and they do not constitute property particulars. Please contact Bridgfords - Burnley Sales for full details and further information.


