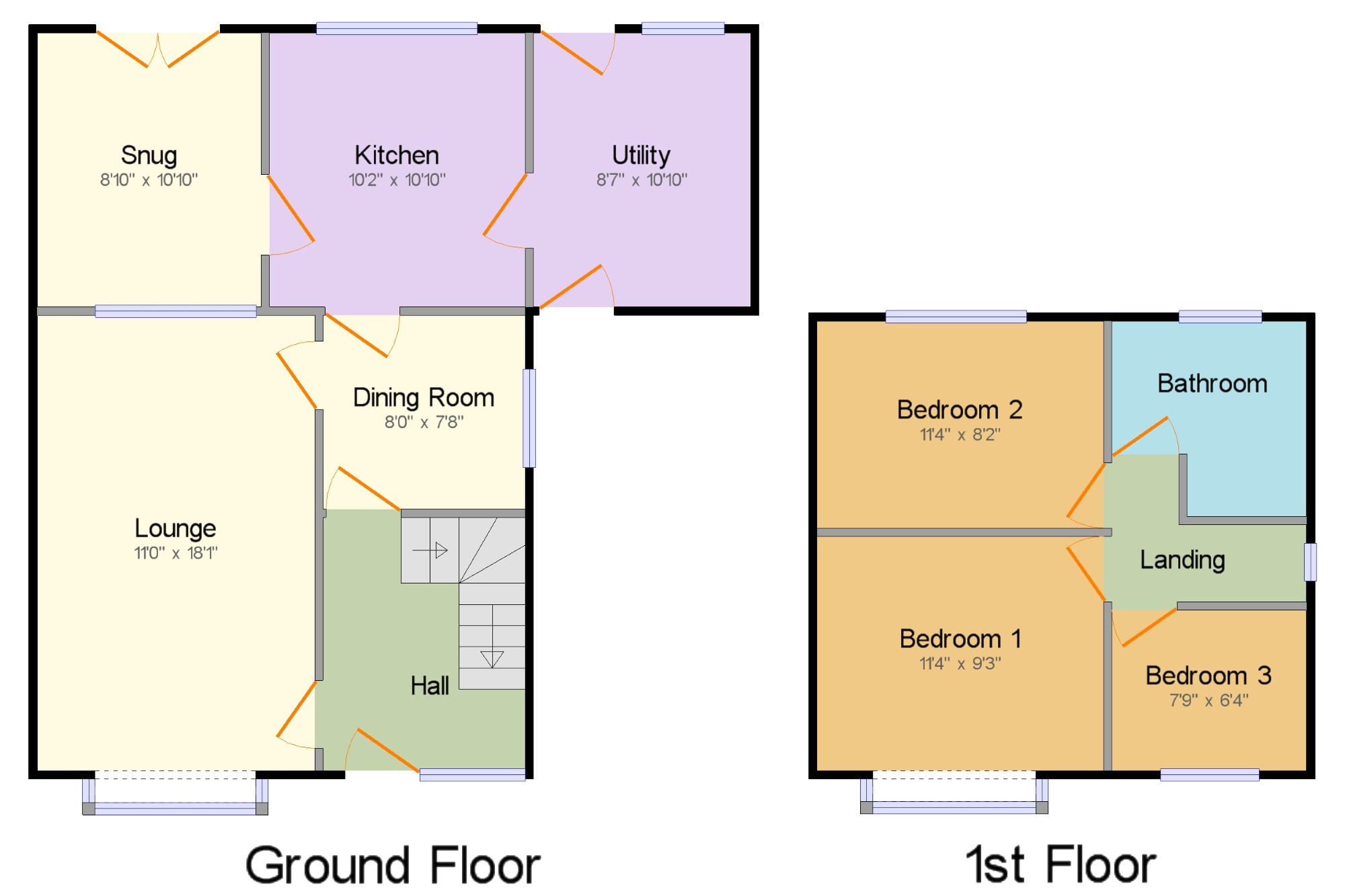Semi-detached house for sale in Burnley BB10, 3 Bedroom
Quick Summary
- Property Type:
- Semi-detached house
- Status:
- For sale
- Price
- £ 180,000
- Beds:
- 3
- Baths:
- 1
- Recepts:
- 3
- County
- Lancashire
- Town
- Burnley
- Outcode
- BB10
- Location
- Red Lees Road, Cliviger, Burnley, Lancashire BB10
- Marketed By:
- Bridgfords - Burnley Sales
- Posted
- 2018-11-04
- BB10 Rating:
- More Info?
- Please contact Bridgfords - Burnley Sales on 01282 344727 or Request Details
Property Description
Offered for sale with no onward chain this extended semi detached home set on the ever popular Red Lees Road, offering the most stunning open rural views has been beautifully looked after and maintained throughout!A viewing is without a doubt essential to appreciate all this gorgeous property has to offer comprising entrance hallway, spacious lounge, additional reception room, dining room, kitchen and large utility on the ground floor. Three bedrooms and four piece bathroom on the first floor, private driveway parking, front garden and delightful private rear garden. The property has been re-wired and the loft has been re-insulated.
Extended semi detached family home
Offering stunning open views to the front
Beautifully presented and maintained throughout
Two reception rooms, dining room, kitchen and utility
Three bedrooms and bathroom
Private driveway and front garden
Delightful rear enclosed private garden
Hall x . Entrance is gained at the front of the property via a uPVC door into the hallway. Double glazed uPVC window with leaded glass facing the front. Radiator, ceiling light, stairs leading to the first floor and access into the lounge.
Lounge11' x 18'1" (3.35m x 5.51m). Double glazed uPVC bay window facing the front providing the most stunning open rural views. Radiator and electric fire set within a feature surround, ceiling light. Internal bi-fold opening windows to the snug and access into the dining room.
Snug8'10" x 10'10" (2.7m x 3.3m). French uPVC double glazed doors opening onto the garden. Radiator, ceiling light and access into the kitchen.
Dining Room8' x 7'8" (2.44m x 2.34m). Double glazed uPVC window facing the side. Radiator, ceiling light and access into the kitchen.
Kitchen10'2" x 10'10" (3.1m x 3.3m). Double glazed uPVC window facing the rear overlooking the garden. Radiator, ceiling light. Roll edge work surface, fitted wall and base units, stainless steel sink with mixer tap and drainer, integrated electric oven, integrated electric hob, integrated fridge. Access to the utility.
Utility8'7" x 10'10" (2.62m x 3.3m). Double glazed uPVC window facing the rear overlooking the garden. Radiator, wall mounted baxi boiler, ceiling light. Roll edge work surface, fitted base units, space for washing machine, dryer, fridge/freezer. There is access to the front driveway and rear garden via uPVC doors.
Landing x . Double glazed uPVC window facing the side. Ceiling light, access to the bedrooms and bathroom.
Bedroom 111'4" x 9'3" (3.45m x 2.82m). Double glazed uPVC bay window facing the front providing breathtaking open rural views. Radiator, ceiling light.
Bedroom 211'4" x 8'2" (3.45m x 2.5m). Double glazed uPVC window facing the rear overlooking the garden. Radiator, ceiling light.
Bedroom 37'9" x 6'4" (2.36m x 1.93m). Loft access via a hatch and ladder. Double glazed uPVC window facing the front offering gorgeous open views. Radiator, ceiling light.
Bathroom x . Double glazed uPVC window with obscure glass facing the rear. Radiator, ceiling light. Low level WC, panelled bath, corner cubicle with thermostatic shower and jets, pedestal sink, extractor fan.
Externally x . To the front a lovely garden area with laid lawn and planted borders, paved private parking. To the rear an absolutely delightful private sunny gardens, with mature planted borders, laid lawn, paved patios and storage shed.
Property Location
Marketed by Bridgfords - Burnley Sales
Disclaimer Property descriptions and related information displayed on this page are marketing materials provided by Bridgfords - Burnley Sales. estateagents365.uk does not warrant or accept any responsibility for the accuracy or completeness of the property descriptions or related information provided here and they do not constitute property particulars. Please contact Bridgfords - Burnley Sales for full details and further information.


