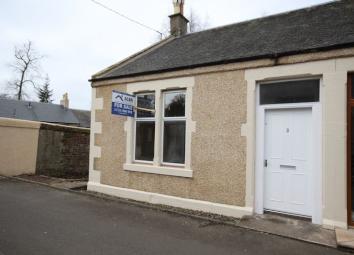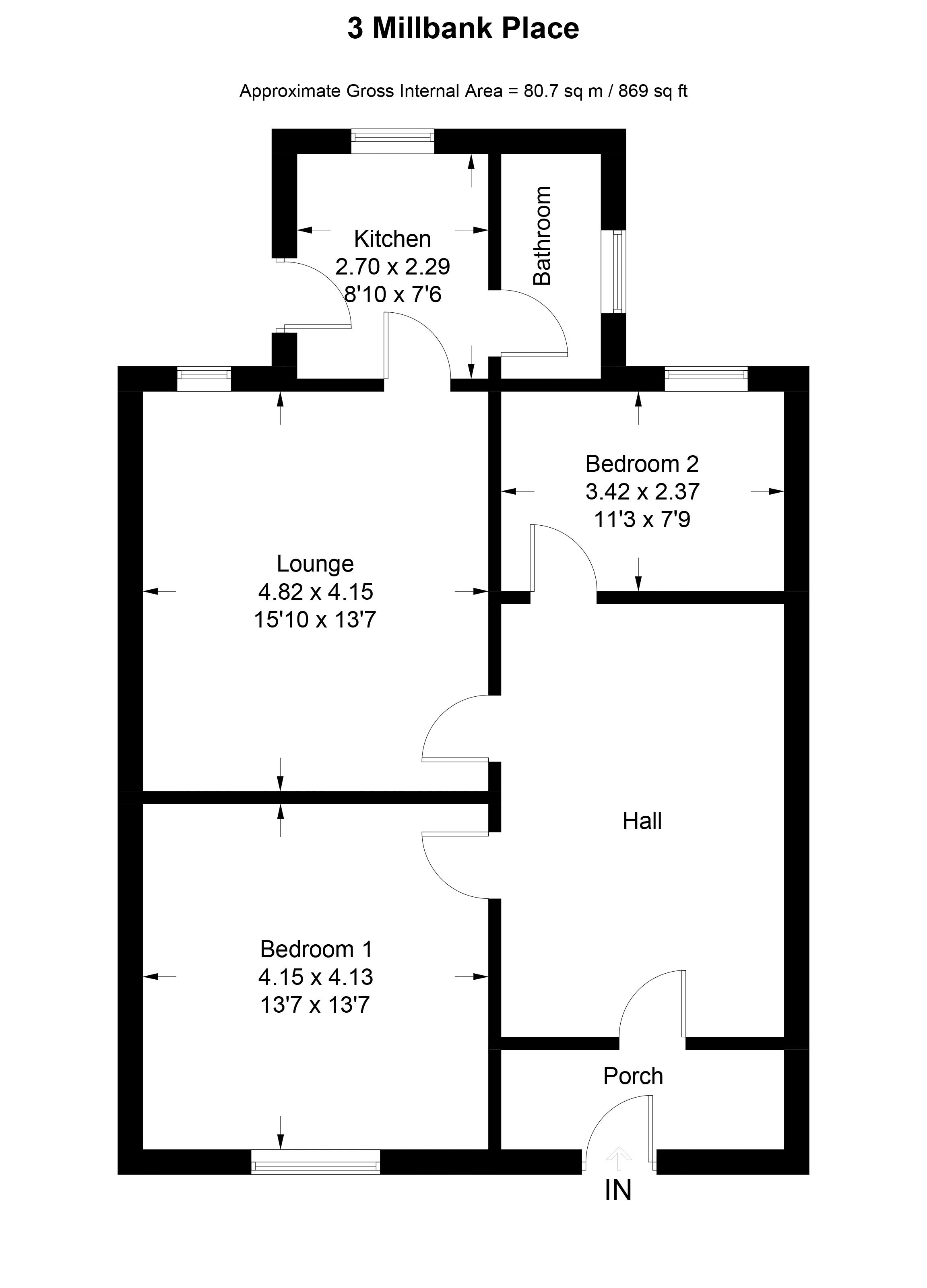Semi-detached house for sale in Broxburn EH52, 2 Bedroom
Quick Summary
- Property Type:
- Semi-detached house
- Status:
- For sale
- Price
- £ 158,000
- Beds:
- 2
- Baths:
- 1
- Recepts:
- 1
- County
- West Lothian
- Town
- Broxburn
- Outcode
- EH52
- Location
- Millbank Place, Uphall, Broxburn EH52
- Marketed By:
- Alba Property
- Posted
- 2024-04-21
- EH52 Rating:
- More Info?
- Please contact Alba Property on 01506 321164 or Request Details
Property Description
Alba property is extremely pleased to offer to the market this two bedroom cottage situated on Millbank Place, Uphall. The property has lovely high ceilings and natural sanded flooring. The property comprises: Lounge, kitchen, bathroom and two double bedrooms. With the correct permissions there is potential to extend up into the loft space to create further living space.
Entrance Hall
Entered via a white PVCu door into the long hallway giving access to all accommodation. Sanded floors. High ceiling. Hatch to loft space. Radiator.
Lounge (15' 10'' x 12' 8'' (4.82m x 3.85m))
The spacious brigh lounge has a window to the rear of the property. Door to the kitchen. Built in alcove. High ceiling. Ceiling light. Radiator. Sanded flooring. Ample space for free standing furniture.
Kitchen (8' 11'' x 7' 6'' (2.71m x 2.29m))
The kitchen has been fitted with a range of base units with contrasting work surface over. Inset sink. Integrated oven with hob and hood over. Space for washing machine and fridge/freezer. Window to the rear of the property. Laminate flooring. Door giving access to the garden. Doors to the lounge and bathroom.
Family Bathroom (8' 10'' x 3' 10'' (2.70m x 1.18m))
The bathroom is situated to the rear of the property with a window to the side. Laminate flooring. Ceiling light. Radiator. The bathroom comprises: Bath with mixer taps, WC and pedestal wash hand basin. Radiator. Ceiling light. Wet wall panels to the walls.
Bedroom 1 (13' 7'' x 13' 7'' (4.15m x 4.13m))
This spacious bedroom is located to the front of the property. Sanded flooring. High ceiling. Ceiling light. Built in alcove with shelving. Radiator. Ample space for free standing bedroom furniture.
Bedroom 2 (11' 3'' x 7' 9'' (3.42m x 2.37m))
The second double room is located to the rear of the property. Radiator. Ceiling light. High ceiling. Ample space for free standing furniture. Vinyl flooring.
Externally
The property has a large garden to the rear of the property with mature trees and bushes. With the right permissions there is the possibility of creating off road parking to the side of the property.
Property Location
Marketed by Alba Property
Disclaimer Property descriptions and related information displayed on this page are marketing materials provided by Alba Property. estateagents365.uk does not warrant or accept any responsibility for the accuracy or completeness of the property descriptions or related information provided here and they do not constitute property particulars. Please contact Alba Property for full details and further information.


