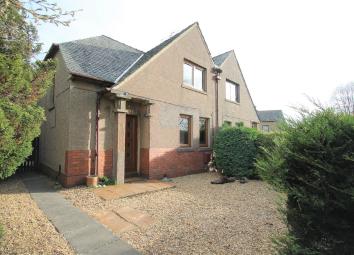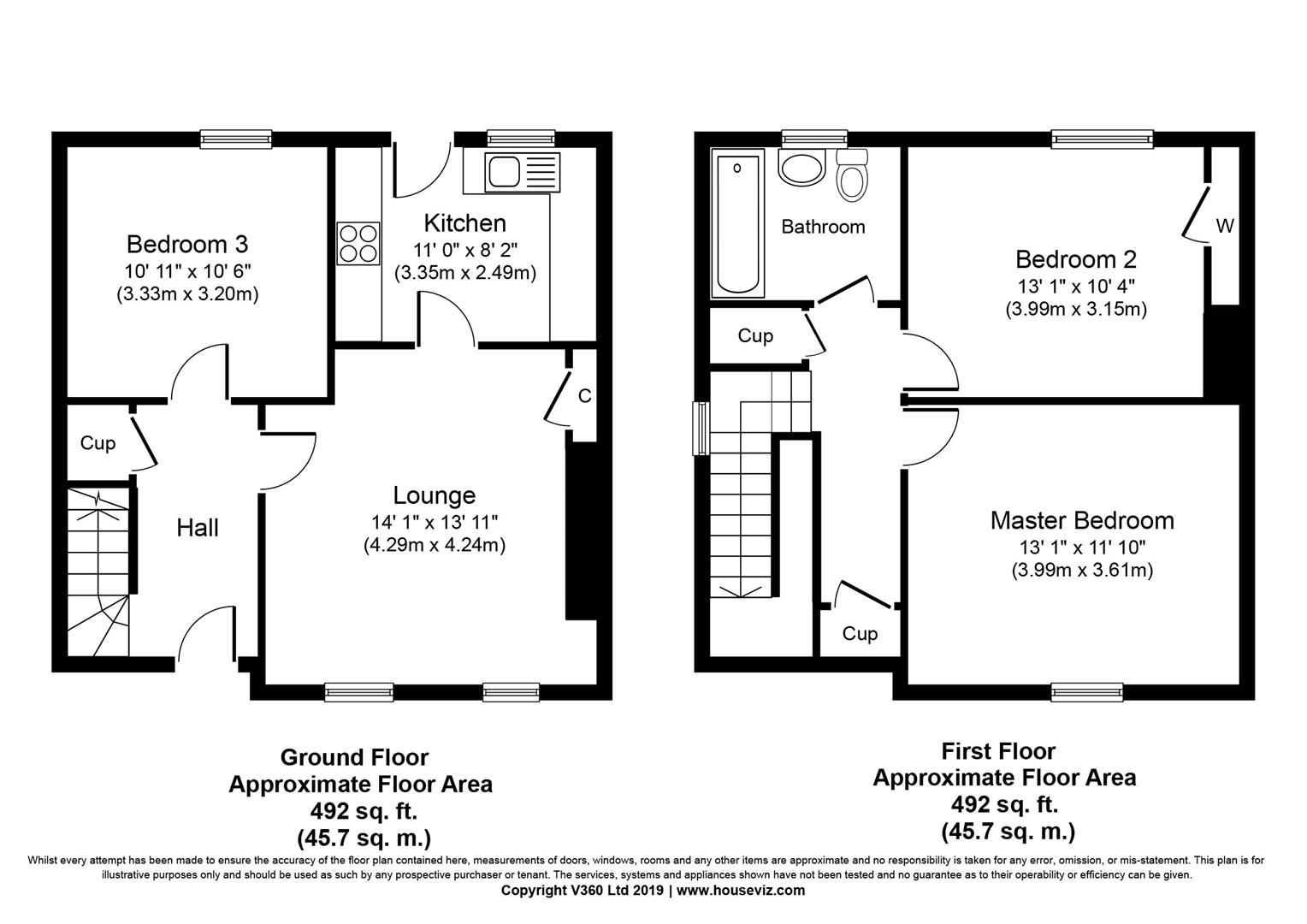Semi-detached house for sale in Broxburn EH52, 3 Bedroom
Quick Summary
- Property Type:
- Semi-detached house
- Status:
- For sale
- Price
- £ 144,000
- Beds:
- 3
- Baths:
- 1
- Recepts:
- 1
- County
- West Lothian
- Town
- Broxburn
- Outcode
- EH52
- Location
- Cardross Road, Broxburn EH52
- Marketed By:
- Knightbain Estate Agents Ltd
- Posted
- 2024-04-29
- EH52 Rating:
- More Info?
- Please contact Knightbain Estate Agents Ltd on 01506 321872 or Request Details
Property Description
Fabulous family home within walking distance of both primary and secondary schooling. This semi detached property boasts three double bedrooms, modern bathroom and new windows, new front and rear doors, as well as a sizable garden. To the front the property is set back from the road and overlooks greenery.
Accommodation comprises -
Hallway, Lounge, Kitchen, three Bedrooms and Bathroom.
EPC Rating = D
Hallway
Welcoming Hallway provides access to the Lounge, Bedroom Three and stairs to upper accommodation. Cupboard under stairs. Ceramic floor tiles.
Lounge (4.29m x 4.24m (14'1 x 13'11))
Two front facing windows with blinds. Two alcove areas with shelves. Laminate flooring. Door to Kitchen.
Kitchen (3.35m x 2.49m (11' x 8'2))
Base and wall mounted units with contrasting worktops. Electric hob, oven and space for fridge freezer and washing machine. Rear facing window with vertical blinds. Door to Rear Garden. Laminate flooring.
Bedroom Three (3.33m x 3.20m (10'11 x 10'6))
Ground floor Bedroom . Rear facing window with vertical blinds. Laminate flooring.
Upper Hallway
Wooden staircase and laminate flooring to landing. Side facing window with blind. Cupboard housing boiler. Access hatch to partly floor attic space.
Master Bedroom (3.96m x 3.61m (13' x 11'10))
Front facing window with blind. Cupboard. Wood flooring.
Bedroom Two (3.96m x 3.15m (13' x 10'4))
Window to the rear with vertical blinds. Fitted wardrobe. Laminate flooring.
Bathroom (2.34m x 1.73m (7'8 x 5'8))
Modern three piece suite with shower over bath. Walls fully tiled. Rear facing window. Ceramic floor tiles. Spotlights to ceiling.
Front Garden
Fully enclosed low maintenance Front Garden.
Rear Garden
Fully enclosed Rear Garden. Patio area with lawn beyond.
Property Location
Marketed by Knightbain Estate Agents Ltd
Disclaimer Property descriptions and related information displayed on this page are marketing materials provided by Knightbain Estate Agents Ltd. estateagents365.uk does not warrant or accept any responsibility for the accuracy or completeness of the property descriptions or related information provided here and they do not constitute property particulars. Please contact Knightbain Estate Agents Ltd for full details and further information.


