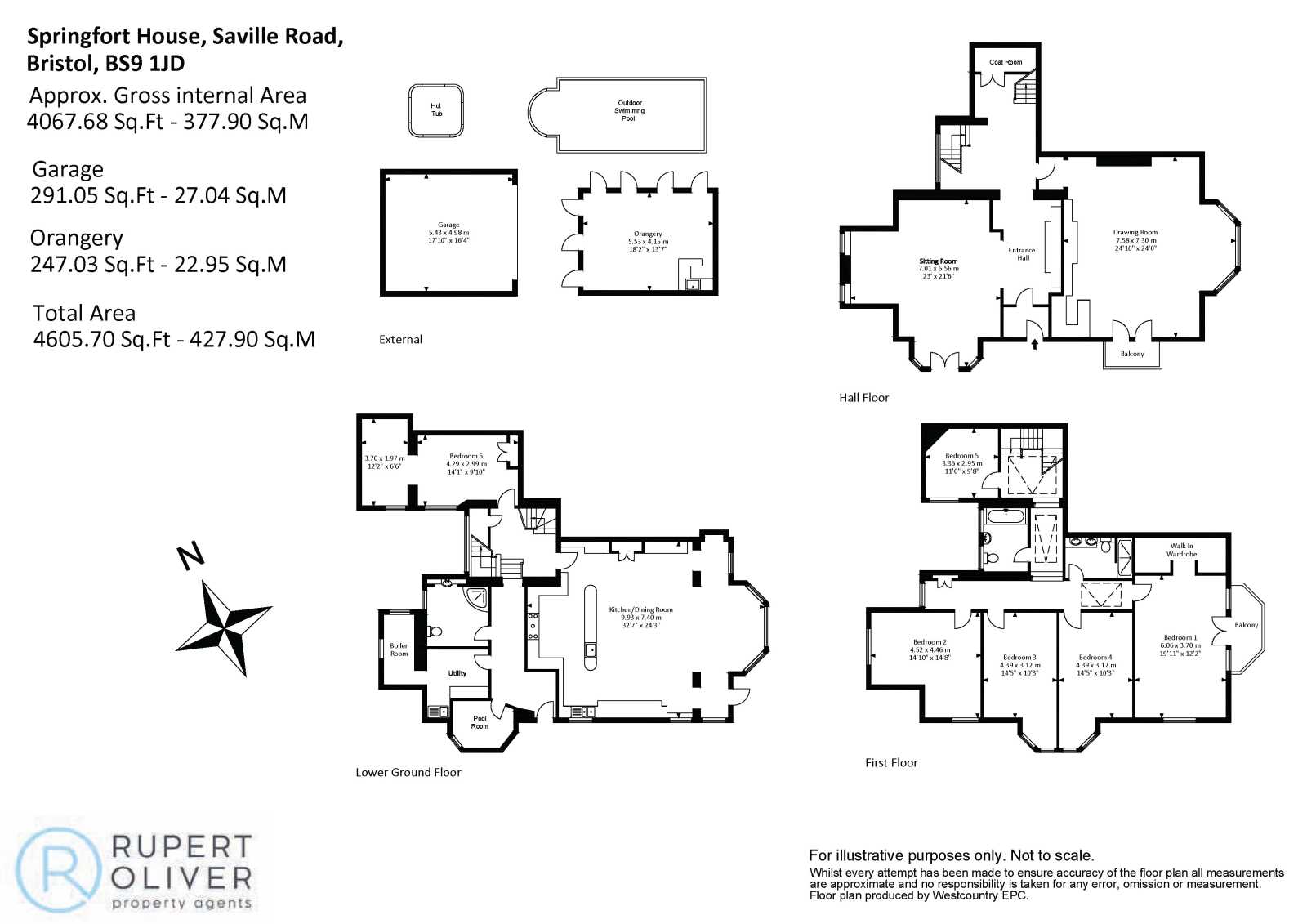Semi-detached house for sale in Bristol BS9, 6 Bedroom
Quick Summary
- Property Type:
- Semi-detached house
- Status:
- For sale
- Price
- £ 2,000,000
- Beds:
- 6
- Baths:
- 3
- Recepts:
- 3
- County
- Bristol
- Town
- Bristol
- Outcode
- BS9
- Location
- Saville Road, Sneyd Park, Bristol BS9
- Marketed By:
- Rupert Oliver Property Agents
- Posted
- 2024-04-02
- BS9 Rating:
- More Info?
- Please contact Rupert Oliver Property Agents on 0117 444 9850 or Request Details
Property Description
Quite simply, Springfort House is a stunning family home much loved and improved by the current owner over the last 20 years. An enormous amount of time and attention to detail has been invested over the years, with little expense spared to create a truly unique and handsome family home.
Pockets of beauty are evident at every corner, with beautiful murals and handprinted marble effect woodwork, block painted wall paper and bespoke carpentry and cabinet work in almost every room.
From the gated gravel drive accessed from a private road, the house is set back with a high degree of privacy. Stone steps lead up to the front door, and the hall floor welcomes you with two stunning reception rooms and a magnificent entrance hall, complete with a marble floor and rich period features – prevalent throughout much of the house.
The drawing room is exquisite; dual aspect with a private balcony overlooking the pool it has a fabulous built-in full width wall cabinet and bar area, with underfloor heating as well as stunning period features, high ceilings and a retained fully working fire place with a marble surround.
The sitting room is an elegant space to welcome guests, with twin windows enjoying views up to the downs, and a pair of French doors with steps leading down to the drive and pool – perfect for summer drinks parties.
Over the lower ground floor lies the impressive kitchen and dining. The high ceilings present a dramatic effect, enhanced the hand block-painted wall paper and stone tiled floor. This is a wonderful entertaining space and a "cook's kitchen" – with a wealth of granite work surfaces and a state-of-the-art Falcon range cooker. There is custom built granite dining table, and to the rear of the kitchen an informal seating area, custom built into the triple sash bay window, and with a rear door opening out to a sunken dining terrace.
Over the first floor are four generous double bedrooms and two-family bathrooms. The master bedroom is a wonderfully private space at the end of the landing with a delightful dual aspect, and a private decked balcony affording views over the tree canopy and across the University Botanical Gardens and a "his & hers" walk-in wardrobe provides plenty of space for storage.
Bedroom two has wonderful views south across The Downs, with bedrooms three and four providing excellent family space. These all share two beautifully finished family bath / shower rooms – the shower room boasting a walk-in shower finished in tumbled marble, and the bathroom providing a relaxing space to unwind at the end of the day.
Over the half-landing lies a fifth bedroom, currently used as a study, and along the lower ground floor lies bedrooms six – complete with its own snug and an ideal teenagers' den or room for an au-pair. This bedroom has access to a superb shower room complete with an oversize shower.
Orangery:
Built alongside the pool, with 7 doors opening out to the paved terrace this is fabulous space to relax in / work in or entertain in throughout the year. In the summer, through all the doors open and turn on the air-con – whilst in the winter hunker down with the heater on and watch the birds feed outside. A built-in bar provides a welcome break complete with power for a fridge and fully drained sink unit with running water.
Outside:
The garden has been thoughtfully landscaped and presents several paved dining terraces with one dining terrace alongside the heated pool and perfect for weekend pool parties and bbq's, and a lower terrace coming off the kitchen, perfect for al-fresco summer dinner parties and enjoying a beautiful mural of the Tuscan countryside.
The whole garden is illuminated by an array of outside lights creating the perfect balance between security and atmosphere.
The double garage provides space for two cars, with a fabulous clock tower above and internally has access to both power and light.
Property Location
Marketed by Rupert Oliver Property Agents
Disclaimer Property descriptions and related information displayed on this page are marketing materials provided by Rupert Oliver Property Agents. estateagents365.uk does not warrant or accept any responsibility for the accuracy or completeness of the property descriptions or related information provided here and they do not constitute property particulars. Please contact Rupert Oliver Property Agents for full details and further information.


