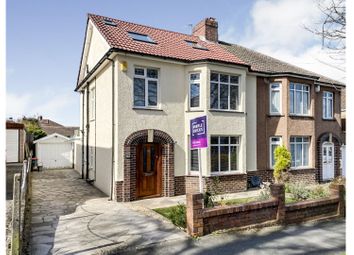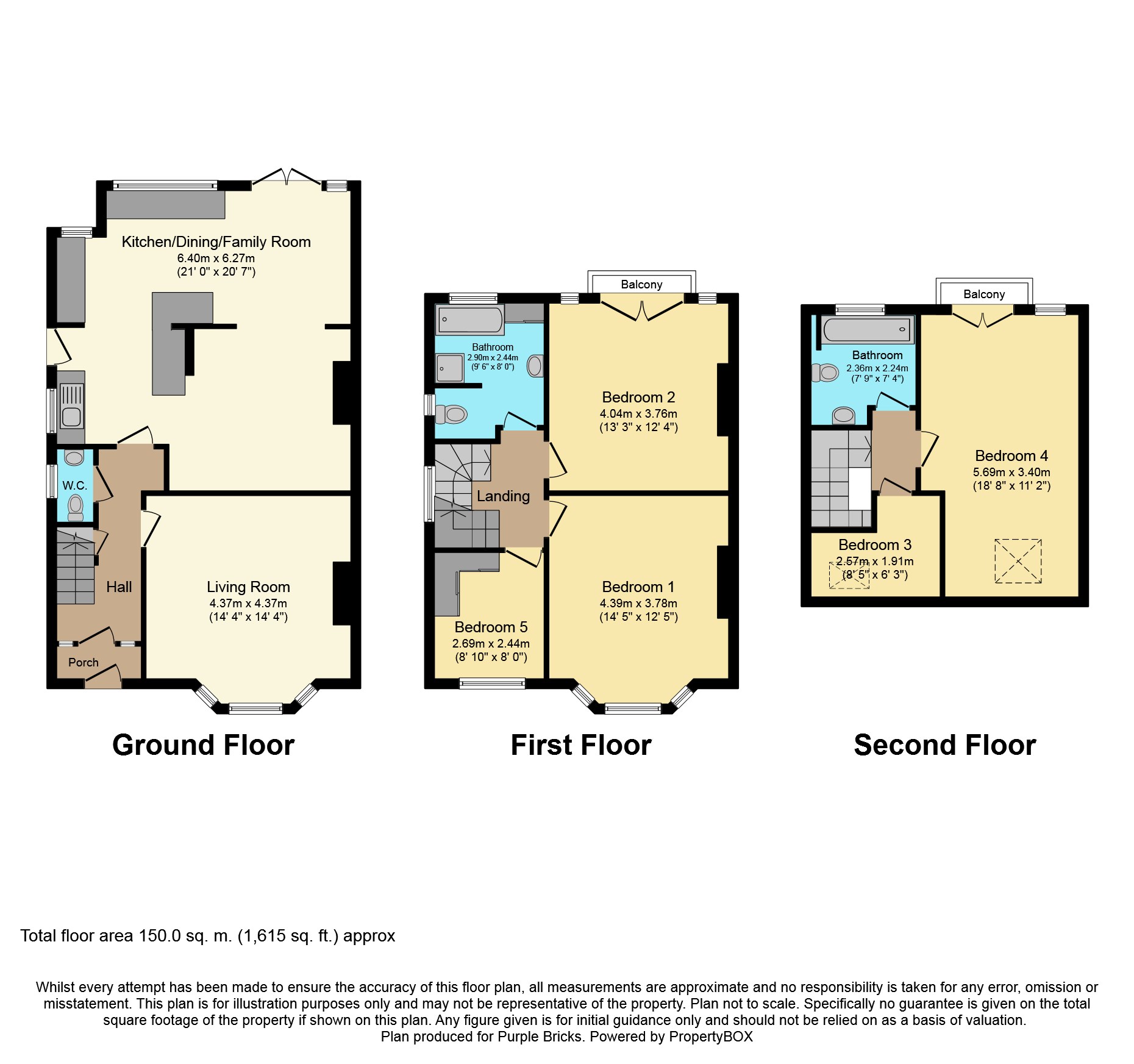Semi-detached house for sale in Bristol BS7, 4 Bedroom
Quick Summary
- Property Type:
- Semi-detached house
- Status:
- For sale
- Price
- £ 480,000
- Beds:
- 4
- Baths:
- 2
- Recepts:
- 2
- County
- Bristol
- Town
- Bristol
- Outcode
- BS7
- Location
- Kenmore Crescent, Filton BS7
- Marketed By:
- Purplebricks, Head Office
- Posted
- 2024-04-21
- BS7 Rating:
- More Info?
- Please contact Purplebricks, Head Office on 024 7511 8874 or Request Details
Property Description
You have to visit this home to appreciate the beauty and size! We are sure you will love this stunning, extended semi-detached property just as we do. The current vendors have invested love into this renovation and used every cm of space available to create a modern, spacious family home!
Kenmore Crescent is conveniently located in the ever-popular Filton Park neighbourhood, within walking distance of a range of local shops and other public amenities. The highly-rated Charborough Road School is just moments away. The property is also well placed for access to many large employment centres in North Bristol for example, Southmead Hospital, the Ministry of Defence, Airbus, Rolls Royce, Aviva, Hewlett Packard and the University of the West of England.
We will be arranging an open house and virtual viewings due to the current covid-19 situation, please contact us as we are sure this property will generate high levels of interest!
Porch
5'11 " x 2' 10"
Entrance door to front garden, internal door and windows to entrance hall
Entrance Hall
Stairs to first floor, under stairs storage, WC under stairs, door to living room and kitchen/Dining/Family room
Downstairs Cloakroom
3' 7" x 2' 6"
WC, wash hand basin, window to side
Living Room
14' 4" x 14' 4"
Bay to front, feature fireplace
Kitchen/Family Room
21' x 20' 7"
Open plan kitchen/ family room opening to dining room.
Kitchen consists of a range of base and wall units, sink, oven, hob, dishwasher, washing machine, fridge, freezer, side entrance door, windows to side and back, patio doors to rear
Opening to Dining area 13' 3" x 12' 4"
Feature fireplace with open fire
First Floor Landing
Stairs to ground and second floor
Bedroom One
14' 4" x 12' 5"
Bay window to front
Bedroom Two
13' 3" x 12' 5"
Windows and doors to rear
Family Bathroom
9' 10" x 8'
Bath, Shower cubicle, WC, wash hand basin, cupboard housing boiler, window to side and rear
Bedroom Three
8' 10" x 8'
with mezzanine floor 6' 3" x 5' 3"
Built in storage doubling up as stairs, window to front and sky light, second entrance to the bedroom located on mezzanine floor from the second floor landing
Second Floor Landing
Second access to bedroom three
Bedroom Four
18' 8" x 11' 2"
velux window to front, window and Juliet balcony with view over rear garden
Bathroom Two
7' 9" x 7' 4"
Bath with shower over, WC, wash hand basin, window to rear
Outside
To the front of the property there is a lawned front garden that is beautifully presented and a driveway which extends up the side of the property allowing access to the garage.
To the rear of the property there is a large mature garden with a good sized lawn, mature boarders and a stoned seating area
Property Location
Marketed by Purplebricks, Head Office
Disclaimer Property descriptions and related information displayed on this page are marketing materials provided by Purplebricks, Head Office. estateagents365.uk does not warrant or accept any responsibility for the accuracy or completeness of the property descriptions or related information provided here and they do not constitute property particulars. Please contact Purplebricks, Head Office for full details and further information.


