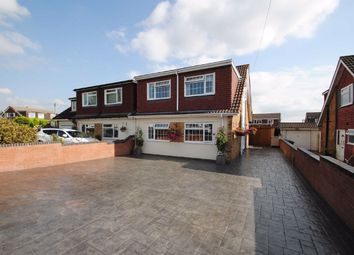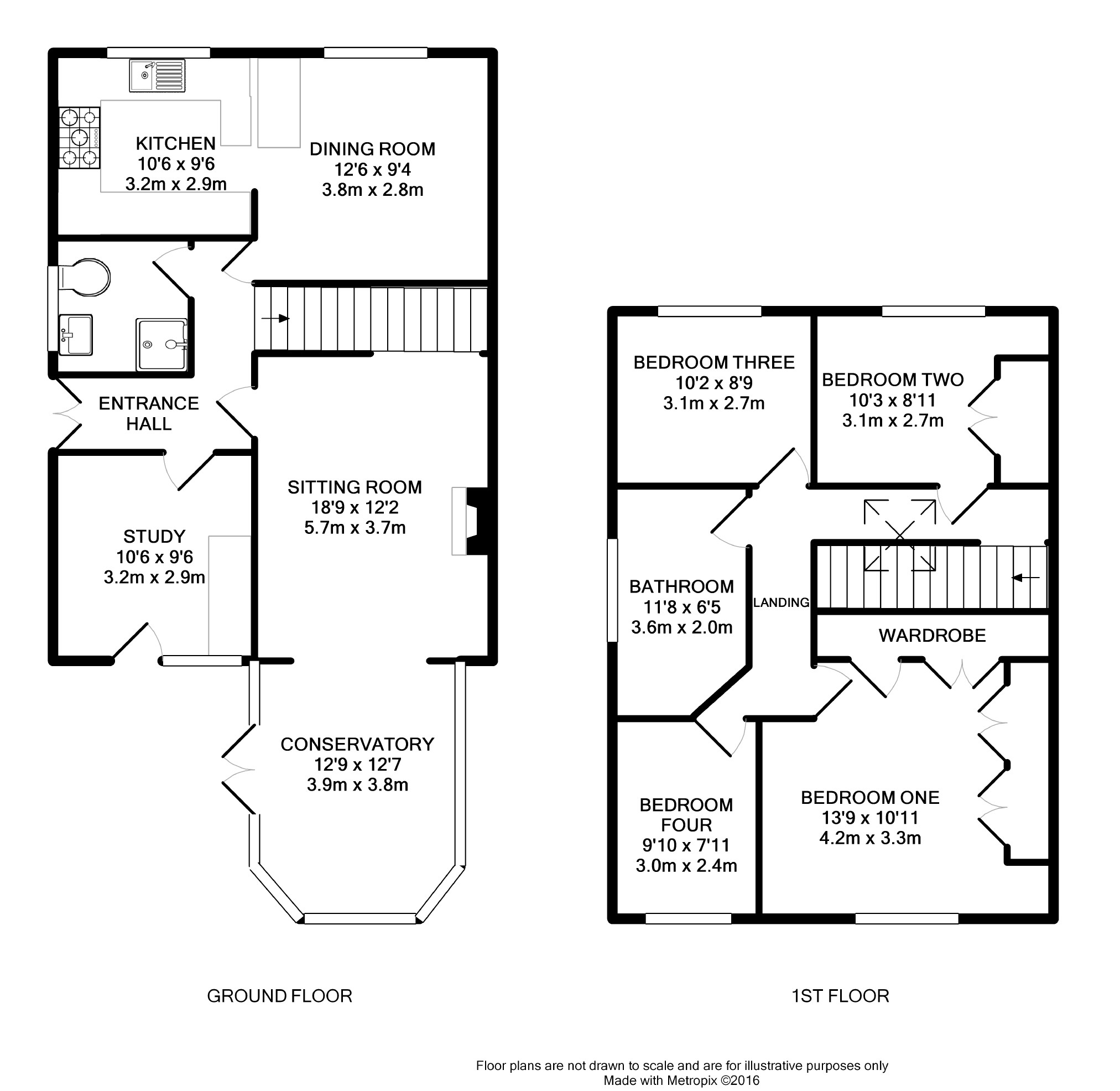Semi-detached house for sale in Bristol BS34, 4 Bedroom
Quick Summary
- Property Type:
- Semi-detached house
- Status:
- For sale
- Price
- £ 435,000
- Beds:
- 4
- Baths:
- 3
- Recepts:
- 3
- County
- Bristol
- Town
- Bristol
- Outcode
- BS34
- Location
- Bourton Avenue, Stoke Lodge, Bristol BS34
- Marketed By:
- Ocean - Bradley Stoke
- Posted
- 2024-04-06
- BS34 Rating:
- More Info?
- Please contact Ocean - Bradley Stoke on 01454 558915 or Request Details
Property Description
This immaculate and fully modernised 4 bedroom semi-detached "Dormer Style" Bungalow located in a popular road in Stoke lodge near local primary schools, shops and bus routes. This lovingly decorated home is a credit to the current owners who have invested lots of time and money into making this wonderful home turn into what feels like a 5 star hotel.
Offered inside through double upvc doors you will find granite tiled entrance hall leading onto a modernised and recently updated kitchen/diner with integrated appliances and a solid granite dining room table which can seat up to 12 people. Also off the entrance hall you will find a living room onto a marble floored conservatory with glass roof, fully tiled shower room and utility room/study.
Located upstairs you will find 4 bedrooms leading off a large gallery landing 2 of which have built in wardrobes and a large family bathroom that has his and her sinks, fully marble tiles and jacuzzi bath. Further benefits to this property include gas central heating off a "Worcester " combi boiler, upvc double glazing throughout, landscaped south facing gardens with cobblestone imprinted concrete floor, lawn, decking and summer house. Also has a garage with off street parking for 6 cars. We highly advise viewing quickly to not miss out on this amazing home.
Living Room (18'9 x 12'2 (5.72m x 3.71m))
Dining Room (12'6 x 9'4 (3.81m x 2.84m))
Conservatory (12'9 x 12'7 (3.89m x 3.84m))
Kitchen (10'6 x 9'6 (3.20m x 2.90m))
Study (9'9 x 7'10 (2.97m x 2.39m))
Bedroom 1 (13'9 x 10'11 (4.19m x 3.33m))
Bedroom 2 (10'3 x 8'11 (3.12m x 2.72m))
Bedroom 3 (10'2 x 8'9 (3.10m x 2.67m))
Bedroom 4 (9'10 x 7'11 (3.00m x 2.41m))
Bathroom (11'8 x 6'5 (3.56m x 1.96m))
Shower Room (6'6 x 6'1 (1.98m x 1.85m))
You may download, store and use the material for your own personal use and research. You may not republish, retransmit, redistribute or otherwise make the material available to any party or make the same available on any website, online service or bulletin board of your own or of any other party or make the same available in hard copy or in any other media without the website owner's express prior written consent. The website owner's copyright must remain on all reproductions of material taken from this website.
Property Location
Marketed by Ocean - Bradley Stoke
Disclaimer Property descriptions and related information displayed on this page are marketing materials provided by Ocean - Bradley Stoke. estateagents365.uk does not warrant or accept any responsibility for the accuracy or completeness of the property descriptions or related information provided here and they do not constitute property particulars. Please contact Ocean - Bradley Stoke for full details and further information.


