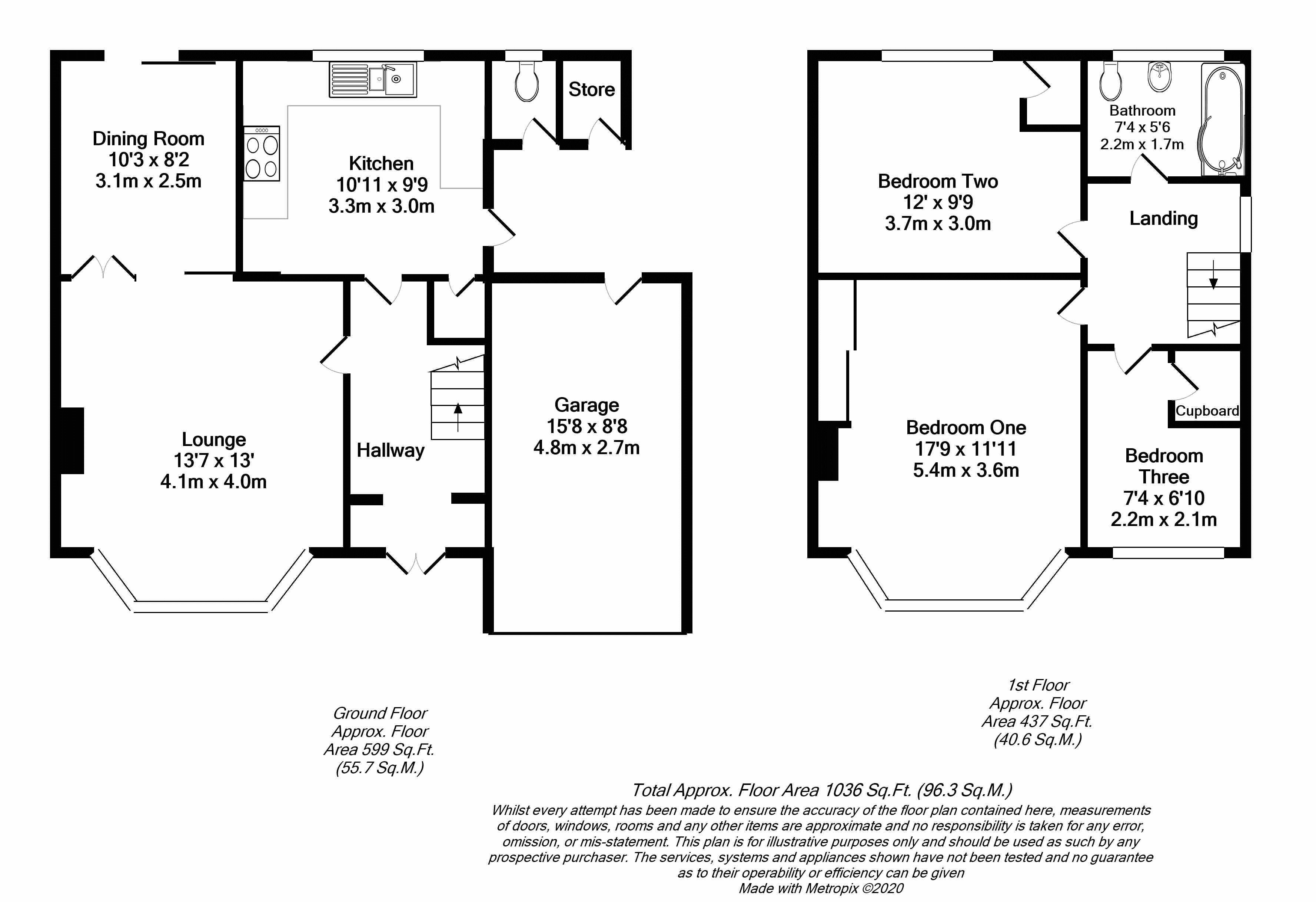Semi-detached house for sale in Bristol BS31, 3 Bedroom
Quick Summary
- Property Type:
- Semi-detached house
- Status:
- For sale
- Price
- £ 425,000
- Beds:
- 3
- Baths:
- 1
- Recepts:
- 2
- County
- Bristol
- Town
- Bristol
- Outcode
- BS31
- Location
- Kennet Road, Keynsham, Bristol BS31
- Marketed By:
- Gregorys
- Posted
- 2024-04-26
- BS31 Rating:
- More Info?
- Please contact Gregorys on 0117 295 7498 or Request Details
Property Description
A delightful and rather colourful semi detached home located within the shortest of walks to the Wellsway school campus. This traditional bay fronted home offers itself as a wonderful family home, however the scope and opportunity to extend the property is very much on display with neighbouring properties already making the most of the side return. However it is the exterior areas, where this property really comes into it its own. To the front a recently laid block paved driveway allows for three vehicles to occupy, with the rear aspect offering a delightful garden, packed full of mature plants, shrubs and trees, making the most of its sunny, south facing aspect. Internally a traditional layout is still in place, with the bay fronted lounge leading to the dining room with a separate kitchen completing the ground floor. Appointed to the first floor - three bedrooms and a bathroom. The property is double glazed and gas central heated via a combination boiler.
Entrance Hallway
Upvc double glazed entrance doors to the front aspect, stairs leading to the first floor, radiator, doors to the lounge and kitchen
Lounge (13' 8'' x 13' 0'' (4.17m x 3.96m))
Double glazed bay window to the front aspect, radiator, feature stone fire surround, sliding doors with glazed inserts leading to the dining room
Dining Room (10' 3'' x 8' 2'' (3.13m x 2.48m))
Double glazed sliding patio doors to the rear garden, radiator, serving hatch to the kitchen
Kitchen (10' 11'' x 9' 9'' (3.34m x 2.97m))
A selection of built in wall and base units with high gloss grey doors, work surfaces over, one and a half bowl sink and drainer unit with mixer taps and water filter over, tiled splash backs, vinyl flooring, double glazed window to the rear aspect, double glazed door to the side aspect, an integrated 'Zanussi' double oven and electric hob with extractor hood over, space and plumbing for a dishwasher and fridge / freezer, serving hatch to the dining room, door to a pantry, chrome heated towel radiator
First Floor Landing
Stairs leading from the ground floor, double glazed window to the side aspect, loft hatch (loft is fully boarded), doors to rooms
Bedroom One (17' 9'' x 12' 0'' (5.40m x 3.65m))
(Measurements taken into bay window) Double glazed bay window to the front aspect, radiator, built in wardrobe
Bedroom Two (12' 0'' x 9' 9'' (3.65m x 2.97m))
Double glazed window to the rear aspect, radiator, airing cupboard housing a 'Vaillant' gas combination boiler
Bedroom Three (9' 4'' x 7' 4'' (2.85m x 2.23m))
Double glazed window to the front aspect, radiator, storage cupboard
Bathroom (7' 4'' x 5' 6'' (2.24m x 1.67m))
A three piece white suite comprising a low level wc, pedestal wash hand basin and panelled bath with shower over, tiled walls, vinyl flooring, obscure double glazed window to the rear aspect, chrome heated towel radiator
Front Aspect
A block paved driveway providing off street parking for a number of vehicles, side pedestrian access gate leading to the rear garden, border of shrubs and trees, enclosed via low level boundary wall
Rear Aspect
A delightful, south facing rear garden packed full of mature plants, shrubs and trees. Areas of patio laid to paving and stone shingle and a large expanse of lawn, two brick built outbuildings (one housing a wc) all enclosed via boundary hedgerow and fencing
Garage (15' 8'' x 8' 8'' (4.78m x 2.65m))
Up and over door providing vehicle access from the driveway, personal door to the rear garden
Property Location
Marketed by Gregorys
Disclaimer Property descriptions and related information displayed on this page are marketing materials provided by Gregorys. estateagents365.uk does not warrant or accept any responsibility for the accuracy or completeness of the property descriptions or related information provided here and they do not constitute property particulars. Please contact Gregorys for full details and further information.


