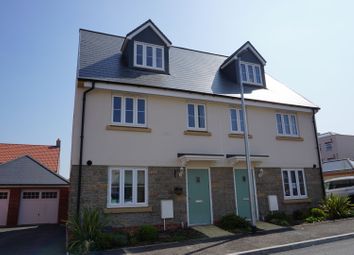Semi-detached house for sale in Bristol BS16, 4 Bedroom
Quick Summary
- Property Type:
- Semi-detached house
- Status:
- For sale
- Price
- £ 365,000
- Beds:
- 4
- Baths:
- 1
- Recepts:
- 1
- County
- Bristol
- Town
- Bristol
- Outcode
- BS16
- Location
- Harebell Road, Lyde Green BS16
- Marketed By:
- Purplebricks, Head Office
- Posted
- 2024-04-10
- BS16 Rating:
- More Info?
- Please contact Purplebricks, Head Office on 024 7511 8874 or Request Details
Property Description
Four bedrooms! Townhouse! Semi detached! Taylor wimpey build! Excellent access to many shops & amenities! Garage & driveway! Popular lyde green location! Built 2019! Access to commuter routes! The seller of this property can offer virtual viewings via Facetime upon request.
This striking four bedroom semi detached townhouse, built by Messrs' Taylor Wimpey Homes to their Easton design is well positioned within this popular estate in Lyde Green. Located a short distance from the many local shops and amenities at Emersons Green and also benefitting from access to commuter routes via the Avon Ring Road A4174 this property offers flexible accommodation throughout. The property comprises of; Hallway, living/dining area measuring 16'0 by 13'10, fitted kitchen and WC. On the first floor there are three bedrooms and the family bathroom. With the top floor consisting of the master bedroom and en-suite facilities. Further benefits include gas central heating, double glazing, gardens, driveway and garage.
“Purple Bricks cannot accept any liability for errors in the information provided including but not limited to measurements. Should you decide to make an offer you accept that any representations made in relation to the property arebased on virtual information provided by the Vendor. Purple Bricks is not responsible for this information or its accuracy. If in any doubt you should make additional enquiries before completion.”
Hallway
Entry door.
Living / Dining Room
16'0 by 13'10
Downstairs Cloakroom
WC and sink.
Kitchen
11'3 by 9'8
Fitted appliances including double oven, fridge/freezer, dishwasher and washing machine.
Landing
First floor.
Bedroom Two
11'1 by 9'11
Bedroom Three
10'9 by 9'0
Bathroom
Bath, WC and sink.
Bedroom One
22'0 by 12'4
En-Suite
Shower, WC and sink.
Garden
Enclosed by boundary fencing, pedestrian side access.
Garage
With lights and power.
Driveway
Offering off street parking.
Property Location
Marketed by Purplebricks, Head Office
Disclaimer Property descriptions and related information displayed on this page are marketing materials provided by Purplebricks, Head Office. estateagents365.uk does not warrant or accept any responsibility for the accuracy or completeness of the property descriptions or related information provided here and they do not constitute property particulars. Please contact Purplebricks, Head Office for full details and further information.


