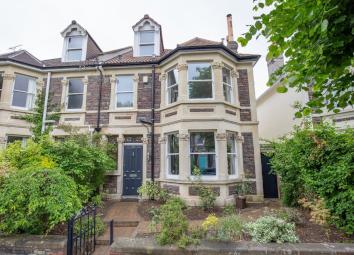Semi-detached house for sale in Bristol BS9, 5 Bedroom
Quick Summary
- Property Type:
- Semi-detached house
- Status:
- For sale
- Price
- £ 925,000
- Beds:
- 5
- Baths:
- 2
- Recepts:
- 2
- County
- Bristol
- Town
- Bristol
- Outcode
- BS9
- Location
- Henleaze Avenue, Henleaze, Bristol BS9
- Marketed By:
- CJ Hole Henleaze
- Posted
- 2024-05-14
- BS9 Rating:
- More Info?
- Please contact CJ Hole Henleaze on 0117 444 9728 or Request Details
Property Description
Superbly presented throughout and significantly extended to the ground floor, this Victorian semi-detached family home now offers open plan kitchen/living/dining area to rear with contemporary French doors and windows leading to a southerly facing 18m family garden. Living room to front with timber sash bay windows and period fireplace. The two upper floors have five family sized bedrooms, main family bathroom and additional shower room within the second floor. Positioned within the ever popular Henleaze Avenue and marketed with a complete chain.
Entrance
Entrance via main front door into hallway.
Hallway (17' 5" x 6' 9" (5.32m x 2.06m))
(incorporating stairwell)
Obscured leaded light and stained glass windows to front, cornice coving, ceiling rose, tiled flooring, cupboards housing service meters, alarm panel, radiator, access to understairs storage cupboard, stairs to upper floor accommodation and doors to ground floor rooms.
Living Room (17' 3" x 14' 2" (5.26m x 4.31m))
(to maximum points)
Double glazed timber sash bay window to front, cornice coving, period style fireplace with slate hearth, cast iron inset with open flue, two radiators and television point.
Open Plan Kitchen/Living/ Dining Area (24' 7" x 21' 4" (7.5m x 6.5m))
(please note, in octagonal format)
Full height double glazed windows and patio doors to rear and side overlooking and providing access to garden. A contemporary quality kitchen with a range of matching wall and base units, quartz worktop surfaces, one and a half bowl inset sink unit with mixer tap over, stainless steel Neff twin fan assisted electric ovens, Neff induction hob, glass splashbacks and extractor canopy over, integral full height fridge and separate full height freezer, full sized dishwasher, modern lighting, coving and picture rail. Dining area with central feature fireplace, fitted hearth, engineered wood flooring throughout, full height windows and French style patio doors to rear overlooking and providing access to a private family garden, twin Velux windows to roofline, full height storage cupboard, three radiators, continued engineered wood flooring, built-in storage which includes boiler cupboard housing gas condensing boiler.
Utility Room (5' 8" x 5' 1" (1.72m x 1.54m))
Velux window to roofline, matching high gloss finish wall and base units with solid wood worktop surfaces, stainless steel sink unit with mixer taps over, space and plumbing for washing machine and tumble dryer, tiled flooring and door to downstairs cloakroom/WC.
Cloakroom WC
A fitted two piece white suite comprising pedestal wash hand basin, low level WC, continued tiled flooring, radiator, extractor fan and spotlights.
First Floor Landing
Stairs to second floor and doors to first floor rooms.
Master Bedroom (17' 3" x 14' 2" (5.25m x 4.33m))
(to maximum points)
Double glazed timber sash bay window to front, coving, cast iron fireplace and radiator.
Bedroom Two (14' 9" x 14' 2" (4.5m x 4.32m))
(to maximum points)
Double glazed timber sash window to rear overlooking garden, coving, cast iron fireplace and radiator.
Bedroom Five (11' 5" x 9' 0" (3.48m x 2.75m))
(to maximum points)
Double glazed timber sash window to rear overlooking garden, cast iron fireplace and radiator.
Family Bathroom (6' 8" x 6' 3" (2.04m x 1.9m))
Double glazed timber sash window to front, a fitted contemporary white three piece suite comprising close couple low level WC with hidden cistern, wash hand basin with mono tap over, vanity unit under and storage cupboard over, fitted mirror, panelled bath with mixer tap and shower attachment over, hinged frameless shower screen and tiled splashbacks, tiled flooring, heated towel rail and extractor fan.
Second Floor Landing
Velux window to roofline and doors to second floor rooms.
Bedroom Three (13' 5" x 10' 5" (4.08m x 3.18m))
Double glazed sash window to front, radiator and access to storage within eaves.
Bedroom Four (11' 3" x 8' 10" (3.44m x 2.7m))
Dual aspect, twin Velux windows to rear and side, radiator and access to storage within eaves.
Shower Room (8' 7" x 6' 7" (2.62m x 2m))
Double glazed sash window to rear, a contemporary fitted quality white suite comprising pedestal wash hand basin with mono tap over, low level WC and a walk-in shower cubicle, frameless hinged shower screen, tiled splashbacks, tiled flooring and heated towel rail.
Rear Garden
A delightful rear garden with southerly aspect measuring approximately 18m in length to maximum point. Decorative brick paved path area which runs along the side of the property and around the extension of the home office leading to a low maintenance artificial lawned garden. Exposed brick boundary walls, garden shed at rear, mature fruit tree, outside tap and side security gate which leads to front garden.
Front Of Property
A well maintained front garden with continued brick paved paths; one that leads from the pavement to the main front door alternatively the left hand forked path which leads to security gate which in turn leads to the private rear garden.
Property Location
Marketed by CJ Hole Henleaze
Disclaimer Property descriptions and related information displayed on this page are marketing materials provided by CJ Hole Henleaze. estateagents365.uk does not warrant or accept any responsibility for the accuracy or completeness of the property descriptions or related information provided here and they do not constitute property particulars. Please contact CJ Hole Henleaze for full details and further information.


