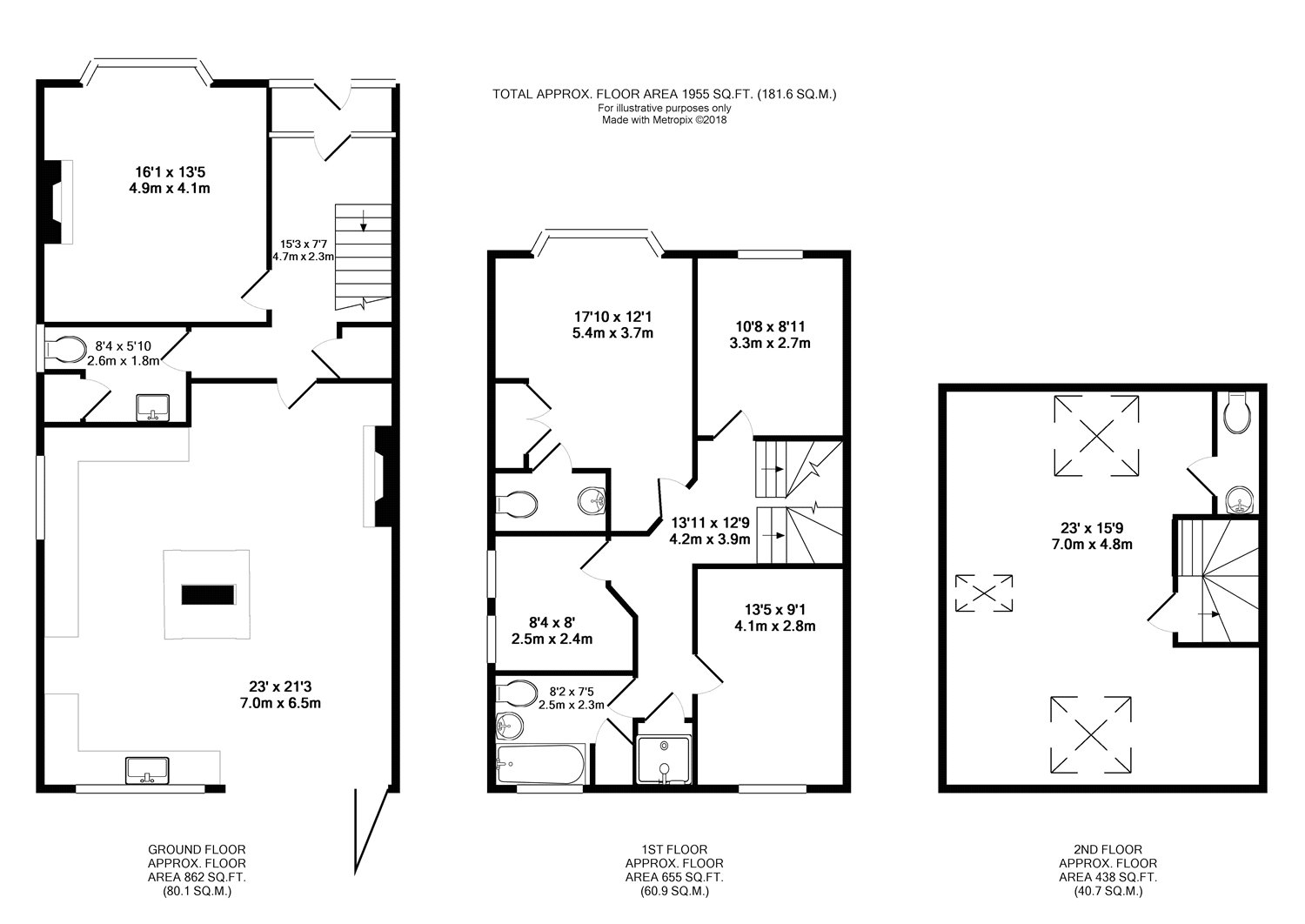Semi-detached house for sale in Bristol BS9, 5 Bedroom
Quick Summary
- Property Type:
- Semi-detached house
- Status:
- For sale
- Price
- £ 750,000
- Beds:
- 5
- Baths:
- 2
- Recepts:
- 1
- County
- Bristol
- Town
- Bristol
- Outcode
- BS9
- Location
- Hill View, Henleaze, Bristol BS9
- Marketed By:
- CJ Hole Henleaze
- Posted
- 2024-05-08
- BS9 Rating:
- More Info?
- Please contact CJ Hole Henleaze on 0117 444 9728 or Request Details
Property Description
A five bedroom three storey semi-detached 1930's extended property offering kitchen diner to rear with dual aspect bifold doors, heated floors, Caesarstone worktops and island onto a landscaped 18.5m meter level family garden, living room with plantation style shutters to bay and a sandstone surround fireplace with slate inset and hearth and downstairs WC. Original panelling, architrave and stained glass windows to front within hallway. To the two upper floors are five bedrooms, two ensuite WCs, family bathroom and additional walk-in shower room. Positioned within the ever popular Hill View within central Henleaze.
Entrance Entrance via double glazed main front door leading to vestibule.
Vestibule Double glazed windows to front, tiled flooring and original main front door leading to hallway.
Hallway 15'3" x 7'7" (4.65m x 2.31m). (incorporating stairwell)
Obscured leaded light original stained glass windows to front, architrave to ceiling, original panelling, arched gothic finish doors, built-in storage cupboards, radiator, detail to balustrades, stairs to upper floor accommodation, access to understairs storage cupboard and doors to ground floor rooms.
Reception One / Living Room 16'1" x 13'5" (4.9m x 4.1m). (to maximum points)
Double glazed bay window to front, inset working plantation style shutters, coving, picture rail, fitted sandstone surround fireplace with slate inset and matching hearth with coal effect gas fire, television point and radiator.
Kitchen Diner 23' x 21'3" (7m x 6.48m). Dual aspect double glazed three fold bifold doors and windows to rear overlooking private garden, additional obscured double glazed window to side, twin Velux windows to roofline, a quality contemporary kitchen with ample matching wall and base units, composite Caesarstone worktops and matching island, matching upstands, twin Belfast style sink unit with routed drainer and mixer tap over, gas range cooker point with glass splashbacks and stainless steel extractor canopy over, integral full sized dishwasher, washing machine and tumble dryer, space and plumbing for American style fridge freezer and drinks dispenser, heated solid wood flooring, modern lighting, ample space for dining table and television point.
Downstairs Cloakroom WC 8'4" x 5'10" (2.54m x 1.78m). (incorporating cupboard)
Obscured double glazed window to side, fitted two piece white suite comprising low level WC, pedestal wash hand basin, tiled to dado height, tiled flooring, extractor fan and airing cupboard housing manifold for underfloor heating system.
First Floor Central Landing Stairs to second floor and doors to first floor rooms.
Master Bedroom 17'10" x 12'1" (5.44m x 3.68m). (measurements incorporating ensuite WC)
Double glazed bay window to front, fitted wardrobes and door to ensuite WC.
Ensuite WC Two piece white suite comprising pedestal wash hand basin, low level WC, radiator and extractor fan.
Bedroom Three 13'5" x 9'1" (4.1m x 2.77m). Double glazed window to rear overlooking garden and radiator.
Bedroom Four 10'8" x 8'11" (3.25m x 2.72m). Double glazed oriel bay window to front and radiator.
Bedroom Five 8'4" x 8' (2.54m x 2.44m). (to maximum points)
Obscured leaded light and stained glass windows to side, built-in bookcase and desk and radiator.
Main Bathroom 8'2" x 7'5" (2.5m x 2.26m). Obscured double glazed windows to rear, fitted three piece white suite comprising pedestal wash hand basin, low level WC, panel bath with mixer tap and shower attachment over, tiled splashbacks, radiator and built-in airing cupboard housing boiler and hot water cylinder.
Separate Walk-in Shower Room Walk-in shower, tiled splashbacks and extractor fan.
Bedroom Two 23' x 15'9" (7m x 4.8m). (to maximum points)(in u-shaped format which leads around stairwell and incorporates ensuite)
Positioned within the loft conversion, exposed beams, triple aspect with Velux windows to front, rear and with open outlook, fitted shelving to alcoves, radiator and access to loft storage.
Ensuite WC Fitted two piece white suite comprising pedestal wash hand basin, low level WC, tiled splashbacks, tiled flooring and extractor fan.
Rear Garden A private rear landscaped private family garden measuring approximately 18.5m in length, the initial part of the garden is Indian sandstone which wraps around the modern lateral extension/kitchen diner, the rest of the garden is laid to lawn with an abundance of mature trees and shrubs, fence panel boundaries, semi-detached workshop adjacent to next door (formerly garage) and security gate to side which was formally vehicle access to the garage. The driveway continues down the side of the property.
Workshop Apex pitched tiled roof, up and over door, window to side, pedestrian access leading from garden, power and lighting.
Front of Property Mature borders with shrubs and trees, exposed front brick boundary wall, vehicle and pedestrian access which lead from the pavement to the front of the property.
Property Location
Marketed by CJ Hole Henleaze
Disclaimer Property descriptions and related information displayed on this page are marketing materials provided by CJ Hole Henleaze. estateagents365.uk does not warrant or accept any responsibility for the accuracy or completeness of the property descriptions or related information provided here and they do not constitute property particulars. Please contact CJ Hole Henleaze for full details and further information.


