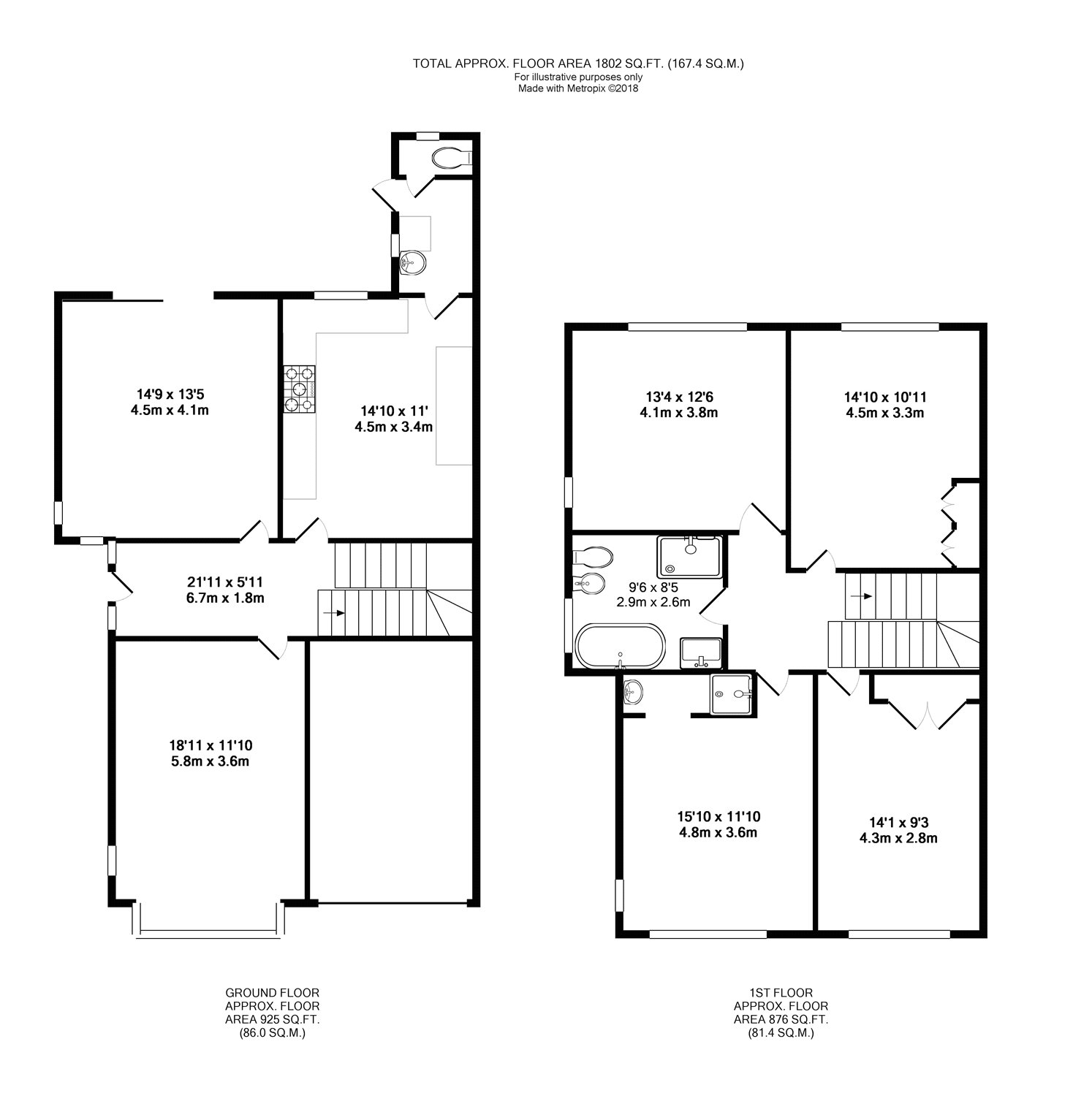Semi-detached house for sale in Bristol BS9, 4 Bedroom
Quick Summary
- Property Type:
- Semi-detached house
- Status:
- For sale
- Price
- £ 689,950
- Beds:
- 4
- Baths:
- 2
- Recepts:
- 2
- County
- Bristol
- Town
- Bristol
- Outcode
- BS9
- Location
- Parrys Lane, Stoke Bishop, Bristol BS9
- Marketed By:
- CJ Hole Westbury-On-Trym
- Posted
- 2024-09-12
- BS9 Rating:
- More Info?
- Please contact CJ Hole Westbury-On-Trym on 0117 444 9727 or Request Details
Property Description
A light and spacious natural four bedroom semi-detached family home positioned within 0.5 miles to Elmlea Junior and Infant School. The property comprises central hallway, two individual reception rooms; living room to front with fitted shutters and gas fireplace, dining room to rear with access to a level lawned family garden, separate kitchen/diner, utility and downstairs WC. To the first floor there are four double bedrooms, family bathroom with underfloor heating and ensuite shower room to master bedroom. Further benefits include double glazing, gas central heating, driveway providing off-street parking and integral garage. The property is situated within close proximity to the shops and amenities of Stoke Lane, Westbury-on-Trym and offers good access to the M4/M5 motorway networks and bus routes to the city centre.
Entrance
Via wooden main front door with glazed inset leading to hallway.
Central Hallway (21' 11" x 5' 11" (6.67m x 1.81m))
Obscured glazed windows to front, radiator, telephone point, wall mounted alarm panel, understairs storage cupboard, stairs to first floor, doors to ground floor rooms.
Reception One/Living Room
5.76m (into bay) x 3.60m - Dual aspect, double glazed bay window to front and window to side, fitted plantation shutters, contemporary coal effect gas fireplace with stone surround and hearth, two radiators and television point.
Dining Room (14' 9" x 13' 5" (4.5m x 4.09m))
Triple aspect, double glazed window to front and side and additional double glazed sliding patio doors overlooking and providing access to family garden, feature fireplace and two radiators.
Kitchen/Diner (14' 10" x 11' 0" (4.51m x 3.35m))
Double glazed window to rear overlooking garden. A fitted kitchen with a range of matching wall and base units with quartz worktop surfaces over, one and a half bowl sink and drainer unit with mixer tap over and quartz upstands, ample power points, dual fuel range cooker point with extractor canopy over, space for fridge/freezer, integral dishwasher, ample space for dining table and door to utility area.
Utility Area
Double glazed window to side and door providing access to garden, fitted base units, sink with mixer tap over, plumbing for washing machine, built-in storage cupboard, wall mounted gas combination Vaillant boiler and door to downstairs WC.
Downstairs WC
Double glazed window to rear, low level WC and radiator.
Understairs Storage Cupboard
Fitted coat hooks and shelving.
First Floor Landing
Access to loft and doors to first floor rooms.
Bedroom One (15' 10" x 11' 10" (4.82m x 3.61m))
(to maximum points)
Dual aspect, double glazed window to front and side with fitted plantation shutters inset, radiator and doors to ensuite shower room.
Ensuite Shower Room
Walk-in shower cubicle with wall mounted electric shower attachment over, mixer tap over and vanity unit surround.
Bedroom Two (14' 10" x 10' 11" (4.51m x 3.33m))
Double glazed window to rear, wash hand basin with mixer tap over, radiator and built-in wardrobe to alcove.
Bedroom Three (13' 4" x 12' 6" (4.07m x 3.8m))
Dual aspect, double glazed window to rear and side, radiator.
Bedroom Four (14' 1" x 9' 3" (4.28m x 2.83m))
(excluding built-in wardrobe)
Double glazed window to front with fitted plantation shutters inset, radiator and built-in double wardrobe.
Family Bathroom (9' 6" x 8' 5" (2.89m x 2.57m))
Obscured double glazed window to front, fitted five piece bathroom suite comprising double ended bath with centralised taps over, wash hand basin with mixer taps over and built-in storage below, walk-in one and a half tray shower cubicle with Raindance style shower attachment over, low level WC, bidet, heated towel rail, extractor fan and underfloor heating.
Rear Garden
Family garden which is level and mainly laid to lawn with a patio area adjacent to the rear of the property and accessed via double glazed sliding doors from dining room, fence panelled boundaries to side.
Front Of Property
A low maintenance front garden with driveway providing off-street parking for at least two vehicles, vehicle access to an integral garage, fence panelled boundaries to front, pathway leading to main front door providing access to the property.
Integral Garage
Up and over door to front, light and power, service meters.
Property Location
Marketed by CJ Hole Westbury-On-Trym
Disclaimer Property descriptions and related information displayed on this page are marketing materials provided by CJ Hole Westbury-On-Trym. estateagents365.uk does not warrant or accept any responsibility for the accuracy or completeness of the property descriptions or related information provided here and they do not constitute property particulars. Please contact CJ Hole Westbury-On-Trym for full details and further information.


