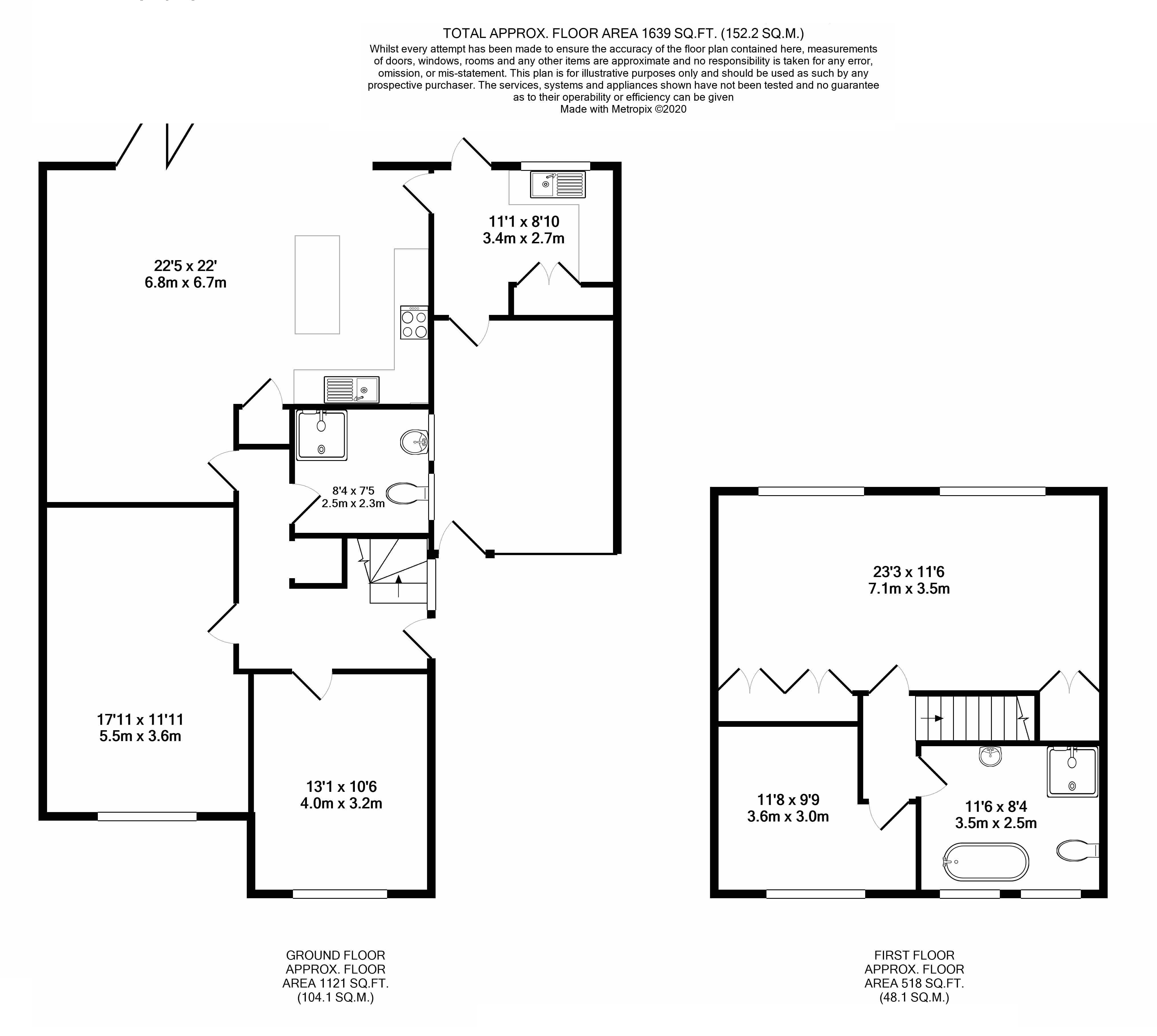Semi-detached house for sale in Bristol BS9, 3 Bedroom
Quick Summary
- Property Type:
- Semi-detached house
- Status:
- For sale
- Price
- £ 725,000
- Beds:
- 3
- Baths:
- 2
- Recepts:
- 2
- County
- Bristol
- Town
- Bristol
- Outcode
- BS9
- Location
- Henleaze Park, Henleaze BS9
- Marketed By:
- CJ Hole Henleaze
- Posted
- 2024-04-01
- BS9 Rating:
- More Info?
- Please contact CJ Hole Henleaze on 0117 444 9728 or Request Details
Property Description
**coming soon**
Video tour available within video tour tab
Beautifully modernised and extended by the current owners, cj Hole are delighted to offer this tasteful and versatile home to the market. The first floor currently offers a stylish family bathroom, double bedroom to front and a spacious master bedroom to rear which has been designed to be easily divided to offer an extra bedroom. The ground floor boasts a delightful kitchen, dining, living space with bi-fold doors leading to a level lawned rear garden and utility room. There is a separate living room to front with parquet flooring and fireplace, downstairs shower room and an additional bedroom/reception room. Further benefits include double glazing throughout, gas central heating, workshop/gym and off street parking. The property is situated opposite Henleaze Infant and Junior School and within close proximity to the shops and amenities of Henleaze Road.
Hall
Modern aluminium double-glazed door and double glazed window to side aspect, wood engineered flooring, radiator, LED lighting, mains smoke alarm, store cupboard under stairs, wooden stairs and banisters to upstairs accommodation, doors leading to bedroom three, lounge, kitchen and family room.
Lounge (17' 11" x 11' 11" (5.47m x 3.62m))
(to maximum points)
Modern aluminium double-glazed windows to front aspect, parquet flooring, radiators, sockets, aged style open fireplace, LED lighting, wood units built-in with doors & shelves above.
Kitchen Family Room (22' 5" x 22' 0" (6.83m x 6.7m))
(to maximum points)
Five pane multi folding door to decking & garden, range of solid wood worktop, Belfast style sink with mixer tap over, range style gas oven and hob with extractor over, mains smoke alarm, space for fridge freezer integrated dishwasher, pantry style store cupboard with shelving, wood engineered flooring, radiators, sockets, power points and LED lighting.
Utility Room (11' 1" x 8' 10" (3.37m x 2.7m))
Modern aluminium double-glazed windows and fully glazed door to decking and garden with integrated cat flap, low-level worktops with Belfast style sink, solid wood worktops, space and plumbing for washing machine, airing cupboard with modern condensing system boiler, door to workshop/gym, wood engineered floor, sockets and LED lighting.
Bedroom Three (13' 1" x 8' 4" (3.98m x 2.54m))
Aluminium double-glazed windows to front aspect, parquet flooring, radiators and power points.
Shower Room (8' 4" x 7' 5" (2.54m x 2.27m))
Modern aluminium double-glazed windows obscured to garage, three-piece suite comprising of low-level WC, pedestal hand basin with two taps over, large shower tray with brass shower head & mixer, tiled floor, radiator and LED lighting.
First Floor Landing
Exposed wood boards and painted stairs, LED lighting, loft hatch, mains smoke alarm, doors to bathroom and bedrooms.
Master Bedroom (23' 3" x 11' 6" (7.08m x 3.51m))
(excluding wardrobes)
Two modern aluminium double-glazed windows to rear aspect, exposed wood boards, built-in cupboards, sockets, radiators and LED lighting.
Bedroom Two (11' 8" x 9' 9" (3.55m x 2.97m))
(to maximum points)
Modern aluminium double-glazed windows to front aspect, exposed wood boards, radiator, LED lighting and power points.
Bathroom (11' 6" x 8' 4" (3.51m x 2.53m))
Two modern aluminium double-glazed windows to front aspect, four-piece suite comprising of freestanding roll top bath with mixer tap mixer tap with shower head attachment, low-level WC, shower cubicle with sliding doors with mixer tap and ceiling mounted shower head over, two sinks with mixer taps set on wood cupboards, decorative bar style radiator with hand towel rails, LED lighting and wood effect laminate flooring.
Front Of Property
Tarmac drive with stone path, lawned area with low-level shrubs and bedding areas, door access to workshop/gym, barn style front gate, brick wall and fencing surrounds.
Rear Garden
Decking area, laid to grass with bedding areas, low-level shrubs, tree, shed, fencing and brick surround, external lighting and power points.
Property Location
Marketed by CJ Hole Henleaze
Disclaimer Property descriptions and related information displayed on this page are marketing materials provided by CJ Hole Henleaze. estateagents365.uk does not warrant or accept any responsibility for the accuracy or completeness of the property descriptions or related information provided here and they do not constitute property particulars. Please contact CJ Hole Henleaze for full details and further information.


