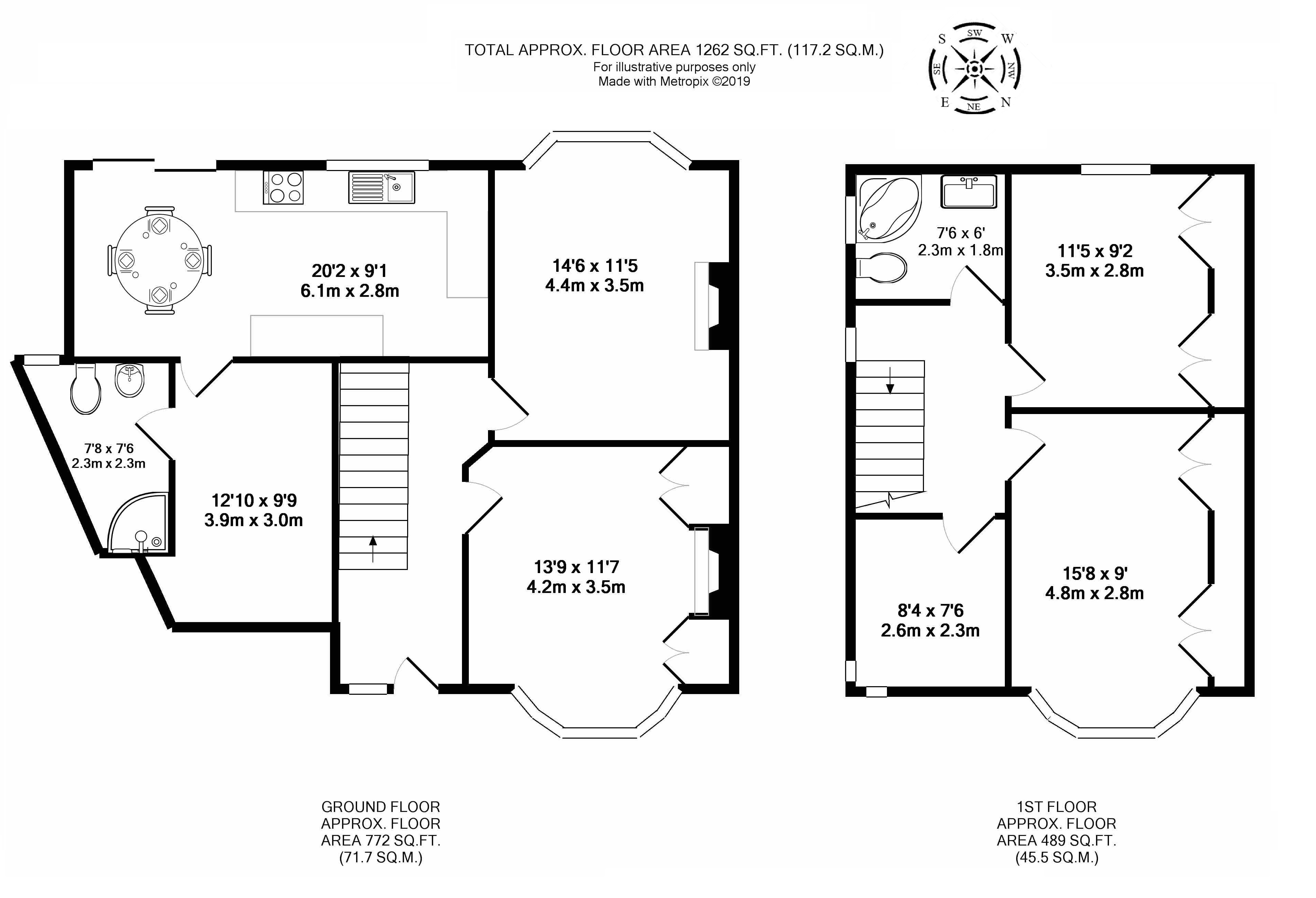Semi-detached house for sale in Bristol BS9, 3 Bedroom
Quick Summary
- Property Type:
- Semi-detached house
- Status:
- For sale
- Price
- £ 550,000
- Beds:
- 3
- Baths:
- 2
- Recepts:
- 2
- County
- Bristol
- Town
- Bristol
- Outcode
- BS9
- Location
- Audrey Walk, Henleaze, Bristol BS9
- Marketed By:
- CJ Hole Henleaze
- Posted
- 2024-04-01
- BS9 Rating:
- More Info?
- Please contact CJ Hole Henleaze on 0117 444 9728 or Request Details
Property Description
Offered with no onward chain, and positioned within a quiet end of cul-de-sac location, is this three bedroom semi-detached extended family home. A welcoming hallway leads to two bay-fronted reception rooms and a kitchen-diner, from which there is a separate utility/office and downstairs bathroom. To the first floor are two double bedrooms, one single bedroom and a further bathroom. Externally, off-street parking and a highly desirable and private landscaped south-west facing rear garden adds to this family home. Plenty of opportunity to extend (subject to planning permission). Positioned centrally between Henleaze high street and the shops and amenities of Gloucester Road and within close proximity to the popular Horfield C of E Primary School and Bristol Free School.
Entrance
Entrance via front door with obscured leaded light window inset into hallway.
Hallway
Obscured window to front, stairs rising to first floor, radiator, access to understairs storage housing electric meter, wooden flooring and doors to ground floor rooms.
Dining Room (13' 9" x 11' 7" (4.19m x 3.54m))
(to maximum points)
Double glazed bay fronted window with obscured stained glass windows above, fitted dressers to either side of chimney breast, gas coal effect feature fireplace and radiator.
Lounge (14' 6" x 11' 5" (4.42m x 3.47m))
(to maximum points)
Double glazed bay fronted window overlooking rear garden, open fireplace and radiator.
Kitchen Diner (20' 2" x 9' 1" (6.14m x 2.76m))
(to maximum points)
Double glazed window and double glazed sliding doors overlooking and providing access to rear garden, a quality fitted kitchen comprising matching wall and base units with worktop surfaces over incorporating stainless steel sink and drainer with mixer tap over, space for electric cooker with extractor canopy over, space and plumbing for dishwasher, ample space for breakfast table and chairs, dual radiators, tiled splashbacks and door leading to utility room.
Utility Room / Office (12' 10" x 9' 9" (3.9m x 2.96m))
(to maximum points)
A wall mounted gas combination boiler, space for upright fridge freezer, space and plumbing for washing machine, access to loft area and door leading to downstairs shower room.
Downstairs Shower Room (7' 8" x 7' 6" (2.34m x 2.29m))
(to maximum points)
Obscured double glazed window to rear, modern white three piece suite comprising corner shower enclosure, low level WC, wash hand basin, tiled splashbacks throughout, extractor fan and radiator.
First Floor Landing
Obscured double glazed window to side, access to loft, large airing cupboard, radiator and doors to first floor rooms.
Bedroom One (15' 8" x 9' 0" (4.78m x 2.75m))
(to maximum points)(excluding built-in wardrobes)
Double glazed bay fronted window, full width built-in fitted storage and wardrobes.
Bedroom Two (11' 5" x 9' 2" (3.48m x 2.8m))
(excluding built-in wardrobes)
Double glazed bay fronted window, radiator and full width fitted wardrobes and storage.
Bedroom Three (8' 4" x 7' 6" (2.55m x 2.29m))
Dual aspect double glazed windows to front and side, fitted desk and storage units and fitted cupboard.
Bathroom (7' 6" x 6' 0" (2.29m x 1.84m))
Obscured double glazed window to rear, three piece suite comprising corner bath, low level WC, vanity unit with wash hand basin and mono tap over, tiled splashbacks throughout and radiator.
Rear Garden
A highly desirable, private, easy to maintain family garden with a south-west facing orientation, mainly laid to lawn with raised patio area and an abundance of mature plants shrubs and trees.
Front Of Property
A brick paved driveway providing off-street parking.
Property Location
Marketed by CJ Hole Henleaze
Disclaimer Property descriptions and related information displayed on this page are marketing materials provided by CJ Hole Henleaze. estateagents365.uk does not warrant or accept any responsibility for the accuracy or completeness of the property descriptions or related information provided here and they do not constitute property particulars. Please contact CJ Hole Henleaze for full details and further information.


