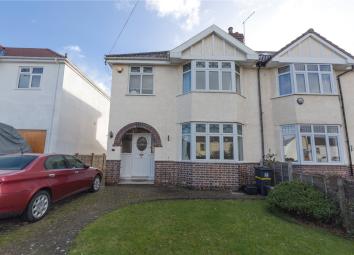Semi-detached house for sale in Bristol BS9, 3 Bedroom
Quick Summary
- Property Type:
- Semi-detached house
- Status:
- For sale
- Price
- £ 590,000
- Beds:
- 3
- Baths:
- 1
- Recepts:
- 2
- County
- Bristol
- Town
- Bristol
- Outcode
- BS9
- Location
- Stoke Lane, Westbury-On-Trym, Bristol BS9
- Marketed By:
- CJ Hole Westbury-On-Trym
- Posted
- 2019-05-07
- BS9 Rating:
- More Info?
- Please contact CJ Hole Westbury-On-Trym on 0117 444 9727 or Request Details
Property Description
Conveniently positioned and offered to the market with no onward chain is this spacious 1930's, three bedroom semi-detached family home. The ground floor accommodation comprises welcoming hallway, two individual reception rooms; living to front with double glazed bay window and dining room to rear overlooking and providing access to garden, separate kitchen and downstairs WC. To the first floor there are three family sized bedrooms and family bathroom. Further benefits include; off-street parking, single garage and a family garden with a south-easterly facing aspect. Positioned within close proximity to Stoke Lane and Westbury-on-Trym shops and amenities, Elmlea Infant & Junior School, Westbury-on-Trym Primary School, St Ursula’s and Bristol Free School and with good access to the M4/M5 motorway networks and transport links to the city centre.
Entrance
Entrance via arched storm porch with original style tiled flooring and wooden main front door with original stained glass inset leading to hallway.
Hallway (13' 7" x 7' 0" (4.14m x 2.13m))
(incorporating stairwell)
Original stained glass window to front, picture rail, access to understairs storage, radiator, stairs to first floor and doors to ground floor rooms.
Reception One/Living Room (14' 11" x 13' 6" (4.54m x 4.11m))
Double glazed bay window to front, ceiling rose, coving, picture rail, coal effect gas fireplace to chimney breast, television point and radiator.
Reception Two/Dining Room
4.57m (into bay) x 3.81m - Double glazed bay window and French style patio doors overlooking and providing access to garden, coving, picture rail and radiator.
Kitchen (15' 9" x 7' 6" (4.79m x 2.28m))
(to maximum points)
Dual aspect, double glazed window to side and rear and obscured glazed door to side providing access to garden. A fitted kitchen with a range of matching wall and base units with wood effect laminate worktop surfaces over, stainless steel sink and drainer unit with taps over, tiled splashbacks, ample power points, gas cooker point, plumbing for washing machine and dishwasher, space for upright fridge/freezer and radiator.
Downstairs WC
Obscured double glazed window to side, two piece suite comprising low level WC and wash hand basin with taps over.
First Floor Landing
Original window to side, coving, picture rail, access to loft and doors to first floor rooms.
Bedroom One
4.48m (into bay) x 3.82m - (including built-in wardrobes)
Double glazed bay window to front, picture rail, built-in wardrobes to alcoves and radiator.
Bedroom Two (12' 6" x 12' 8" (3.81m x 3.85m))
(including built-in wardrobes)
Double glazed window to rear and built-in wardrobes and storage to alcoves housing gas combination boiler.
Bedroom Three (8' 5" x 8' 0" (2.57m x 2.44m))
Double glazed window to front and picture rail.
Bathroom (7' 11" x 5' 9" (2.42m x 1.76m))
Dual aspect, obscured double glazed window to rear and side, a three piece white suite comprising panelled bath with taps and electric shower attachment over with bi-folding glass shower screen, low level WC, pedestal wash hand basin with taps over, tiled splashbacks and radiator.
Rear Garden
A delightful family garden benefiting from a south-easterly aspect, patio area adjacent to the rear of the property accessed via French style doors from dining room, alternatively from kitchen. The majority of the garden is laid to lawn with an abundance or plants, trees and shrubs throughout, pedestrian access to a single garage and access to driveway leading back to the front of the property.
Front Of Property
A low maintenance front garden with brick-paved driveway running down the side of the property providing off-street parking, front stone boundary wall, fence panelled boundaries to side, arched storm porch leading to main front door providing access to the property.
Single Garage
Up and over garage door, light and power.
Property Location
Marketed by CJ Hole Westbury-On-Trym
Disclaimer Property descriptions and related information displayed on this page are marketing materials provided by CJ Hole Westbury-On-Trym. estateagents365.uk does not warrant or accept any responsibility for the accuracy or completeness of the property descriptions or related information provided here and they do not constitute property particulars. Please contact CJ Hole Westbury-On-Trym for full details and further information.


