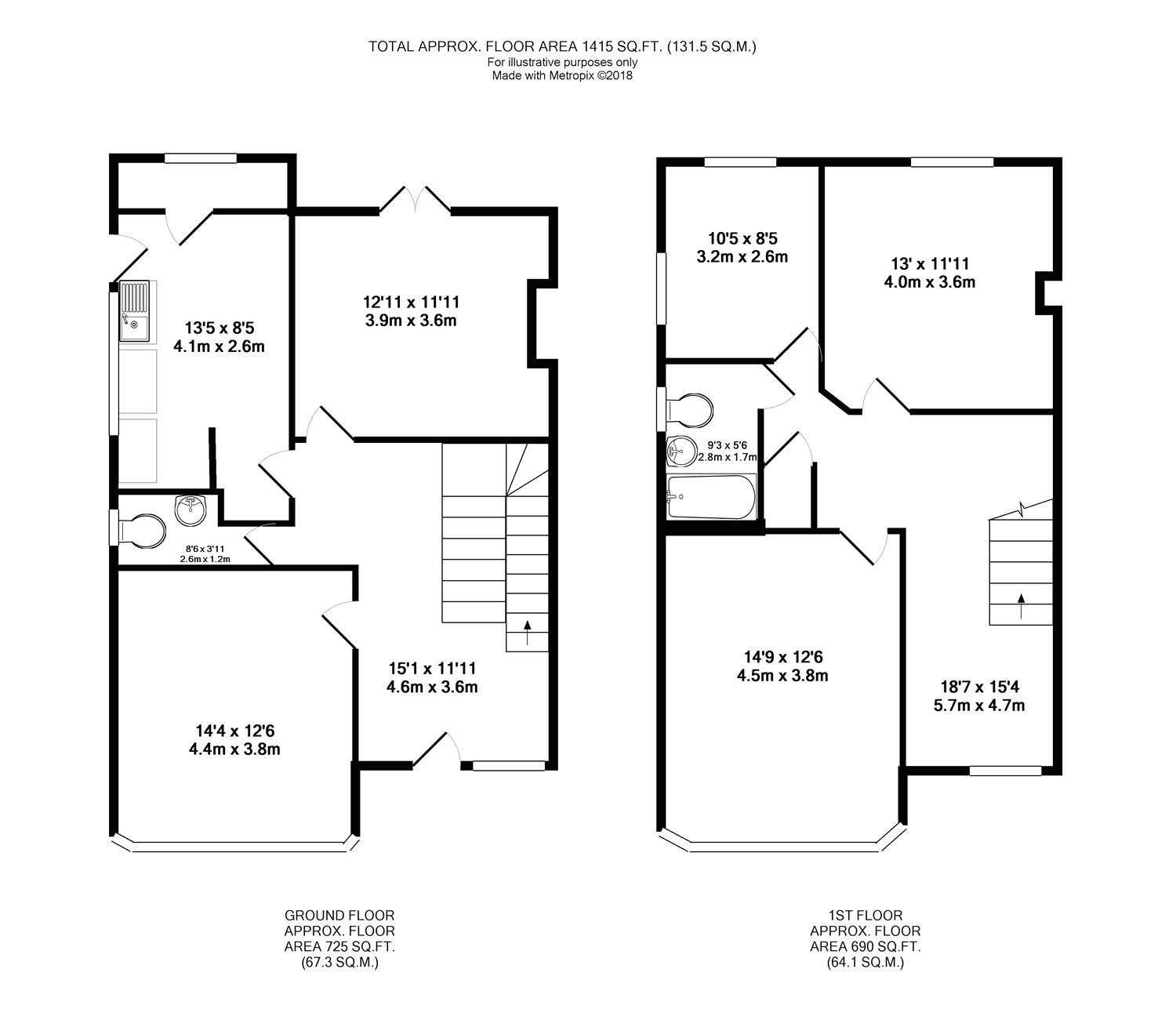Semi-detached house for sale in Bristol BS9, 3 Bedroom
Quick Summary
- Property Type:
- Semi-detached house
- Status:
- For sale
- Price
- £ 660,000
- Beds:
- 3
- Baths:
- 1
- Recepts:
- 2
- County
- Bristol
- Town
- Bristol
- Outcode
- BS9
- Location
- Montroy Close, Henleaze, Bristol BS9
- Marketed By:
- CJ Hole Henleaze
- Posted
- 2019-04-18
- BS9 Rating:
- More Info?
- Please contact CJ Hole Henleaze on 0117 444 9728 or Request Details
Property Description
An exciting opportunity to purchase this well cared for three bedroom semi-detached family home boasting a substantial family garden measuring approximately 25m by 23m. The property is positioned on a generous corner plot within a quiet cul-de-sac and is marketed with no onward chain. The ground floor accommodation comprises a welcoming hallway, with original parquet flooring and plate rack, two individual reception rooms; living room to front, dining room to rear overlooking and providing access to garden, a separate kitchen, store room and downstairs WC. To the first floor there are three family sized bedrooms and bathroom as well as spacious landing. Further benefits include double glazing throughout, gas central heating, off-street parking, single garage, extensive views, positioned conveniently for shops and amenities of Henleaze High Street, Henleaze Infant and Junior School and good access to the city centre, Cribbs Causeway, the
M4/M5 motorway networks and Southmead super hospital. This property offers vast potential and a viewing is highly recommended.
Entrance
Entrance via main front door with obscured glazed inset leading to hallway.
Hallway (15' 1" x 11' 11" (4.6m x 3.64m))
(to maximum points)(in l-shaped format)(including stairwell)
Obscured double glazed window to front, wall mounted consumer unit, plate rack, cupboard housing service meters, one radiator, original style parquet flooring, access to understairs storage cupboard, stairs to first floor and doors to ground floor rooms.
Reception One/Living Room
4.38m (into bay) x 3.80m - Double glazed bay window to front, picture rail, television point, fireplace and radiator.
Reception Two / Dining Room (12' 11" x 11' 11" (3.93m x 3.63m))
Double glazed French style double doors and windows to rear overlooking and providing access to family garden, picture rail, fireplace, television point and radiator.
Kitchen Breakfast Room (13' 5" x 8' 5" (4.1m x 2.57m))
Double glazed window and half obscured double glazed door to side overlooking and providing access to garden, fitted kitchen with base units and laminate worktop surfaces over, stainless steel sink and drainer unit with taps over, gas cooker point, tiled splashbacks, ample power points, plumbing for washing machine, built-in storage area with fold out breakfast table and chairs, wall mounted gas boiler, one radiator and doorway to store room.
Store Room
Double glazed window to rear
Downstairs WC / Cloakroom (8' 6" x 3' 11" (2.58m x 1.19m))
Obscured double glazed window to side, two piece white suite comprising low level WC, semi-pedestal wash hand basin with taps over and tiled splashbacks.
First Floor Landing
Double glazed window to front, access to loft, airing cupboard housing hot water tank and fitted shelving, and doors to first floor rooms.
Bedroom One
4.49m (into bay) x 3.80m - Double glazed bay window to front, coving and radiator.
Bedroom Two (13' 0" x 11' 11" (3.95m x 3.64m))
Double glazed window to rear, coving and radiator.
Bedroom Three (10' 5" x 8' 5" (3.18m x 2.56m))
Dual aspect double glazed windows to rear and side, and radiator.
Family Bathroom (9' 3" x 5' 6" (2.82m x 1.68m))
Obscured double glazed windows to side, three piece suite comprising panel bath with taps and electric wall mounted shower attachment over, low level WC, pedestal wash hand basin with taps over, tiled splashbacks and radiator.
Rear Garden
An extensive family garden measuring approximately 25m by 23m, the majority of the garden is laid to lawn with a mixture of fence panels, hedgerow and exposed brick boundaries, there is a patio area adjacent to the rear of the property with two paths leading down the centre of the garden, rear security gate leading to footpath, mature apple tree to the central part of the garden, wrought iron front security gate leading back to driveway and pedestrian access to garden storage cupboard.
Front Of Property
Private driveway providing off-street parking for two vehicles leading to single garage, the rest of the garden is mainly laid to lawn with pathway leading to main front door providing access to the property.
Single Garage
Obscured multi-pane double doors to front and window to rear.
Property Location
Marketed by CJ Hole Henleaze
Disclaimer Property descriptions and related information displayed on this page are marketing materials provided by CJ Hole Henleaze. estateagents365.uk does not warrant or accept any responsibility for the accuracy or completeness of the property descriptions or related information provided here and they do not constitute property particulars. Please contact CJ Hole Henleaze for full details and further information.


