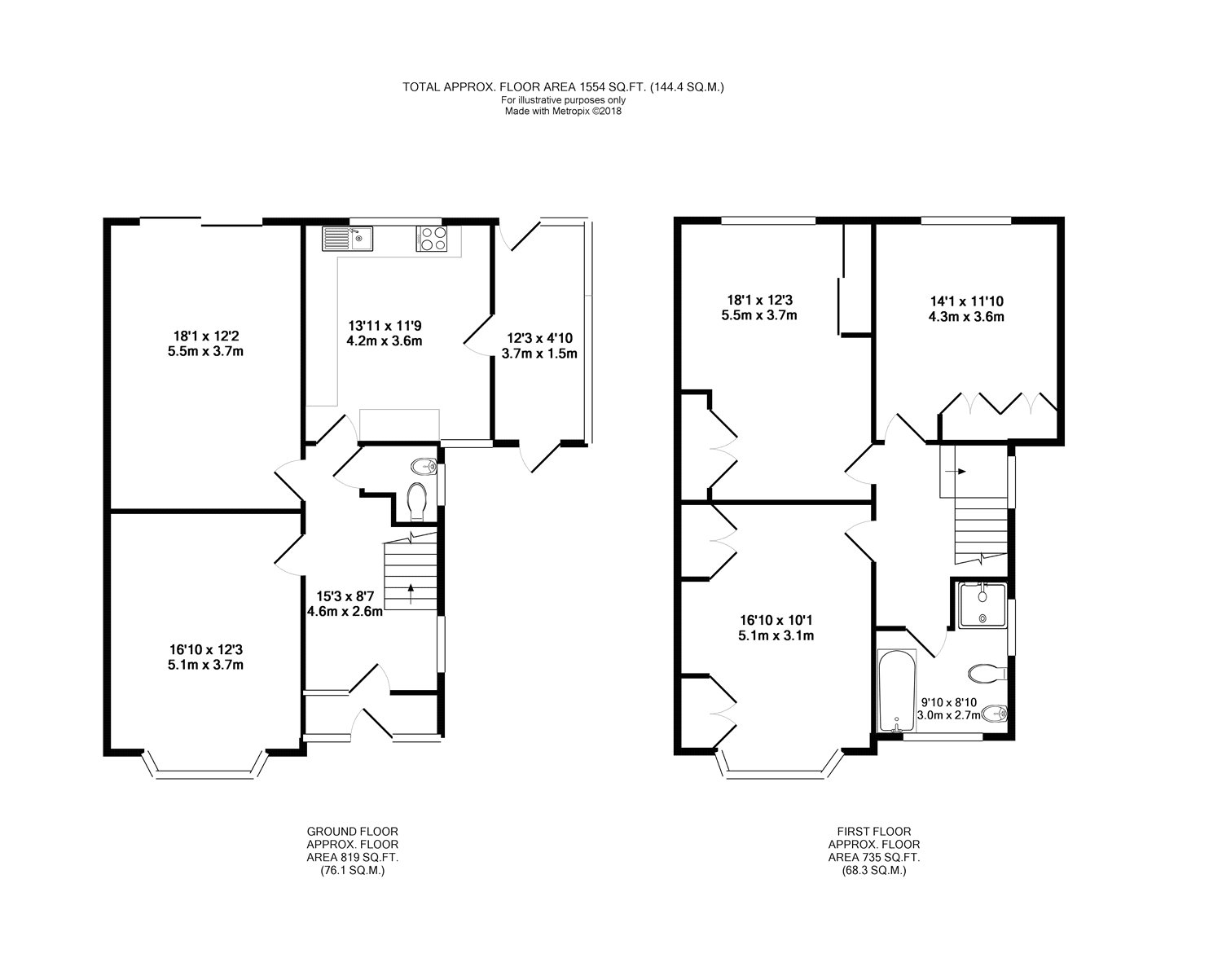Semi-detached house for sale in Bristol BS9, 3 Bedroom
Quick Summary
- Property Type:
- Semi-detached house
- Status:
- For sale
- Price
- £ 695,000
- Beds:
- 3
- Baths:
- 1
- Recepts:
- 2
- County
- Bristol
- Town
- Bristol
- Outcode
- BS9
- Location
- Northumbria Drive, Henleaze, Bristol BS9
- Marketed By:
- CJ Hole Henleaze
- Posted
- 2024-05-14
- BS9 Rating:
- More Info?
- Please contact CJ Hole Henleaze on 0117 444 9728 or Request Details
Property Description
A well-proportioned semi-detached family home positioned with level access to the shops and amenities on Henleaze High Street. Three double bedrooms, bathroom with four piece suite, a welcoming hallway with original panelling, two receptions; front with bay and rear with patio doors leading to a 19m westerly facing garden, garage and parking to rear. Kitchen/breakfast room, double glazed throughout and in need of modernisation. Marketed with no chain.
Entrance Entrance via main front door leading to vestibule.
Entrance Vestibule Twin obscured leaded light windows to front, tiled flooring and obscured glazed vestibule door leading to hallway.
Hallway 15'3" x 8'7" (4.65m x 2.62m). (incorporating stairwell)
Obscured leaded light and stained glass window to side with secondary glazed inset, original panels, built-in cupboard housing service meters, radiator, stairs to first floor and doors to ground floor rooms.
Living Room 16'10" x 12'3" (5.13m x 3.73m). (to maximum points)
Double glazed bay window to front and radiator.
Reception Two/Dining Room 18'1" x 12'2" (5.51m x 3.7m). (to maximum points)
Double glazed sliding patio doors to rear, overlooking and providing access to private garden, feature recessed archway to alcove with built-in storage, raised hearth to chimney breast with open inset, television point and radiator.
Kitchen/Breakfast Room 13'11" x 11'9" (4.24m x 3.58m). Triple aspect, double glazed window to rear overlooking private garden, obscured glazed window to front and half double glazed door to side providing access to side vestibule. A fitted kitchen with a range of matching wall and base units with laminate worktop surfaces, stainless steel sink unit with mixer taps over, tiled splashbacks, ample storage, gas cooker point, plumbing for washing machine, additional space for appliances, space for breakfast table, radiator and gas boiler.
Side Lobby 12'3" x 4'10" (3.73m x 1.47m). Triple aspect with obscured glazed windows to side, half glazed door to rear leading to garden, obscured multi-paned door to front which leads to front garden.
Downstairs Cloakroom/WC Obscured double glazed window to side, a fitted two piece white suite comprising wash hand basin and low level WC.
First Floor Landing Obscured glazed stained glass and leaded light window to side, continued panelling, access to loft and doors to first floor rooms.
Bedroom One 18'1" x 12'3" (5.51m x 3.73m). (incorporating wardrobes)
Double glazed window to rear overlooking family garden, built-in wardrobes and radiator.
Bedroom Two 16'10" x 10'1" (5.13m x 3.07m). (excluding wardrobes)
Double glazed bay window to front, fitted wardrobes, wash hand basin with tiled splashbacks and radiator.
Bedroom Three 14'1" x 11'10" (4.3m x 3.6m). (including wardrobes)
Double glazed window to rear overlooking family garden, built-in wardrobes and airing cupboard housing lagged hot water cylinder, wash hand basin, tiled splashbacks and radiator.
Family Bathroom 9'10" x 8'10" (3m x 2.7m). Dual aspect, double glazed windows to both side and rear, fitted four piece suite comprising pedestal wash hand basin, low level WC, panelled bath with mixer tap and shower attachment over and a separate walk-in shower, fully tiled and radiator.
Rear Garden A private rear family garden which measures 19m incorporating driveway to rear and garage. The garden is accessed via patio doors from dining room or alternatively the side lobby, mainly laid to lawn with patio area adjacent to the property, garden path which runs along the right-hand side boundary leading to an additional patio area which has a free standing shed, driveway at rear and pedestrian access for both driveway and single garage.
Single Garage 16'6" x 8' (5.03m x 2.44m). Power and lighting, up and over door providing vehicle access from lane, obscured glazed window to rear, pitched roof with open loft void with a maximum ceiling height of 3.50m and the majority below loft void is 2.36m.
Front Garden Mainly laid to lawn with paved pathway which provides pedestrian access to the main front door via the storm porch alternatively down the side which leads to the side lobby.
Property Location
Marketed by CJ Hole Henleaze
Disclaimer Property descriptions and related information displayed on this page are marketing materials provided by CJ Hole Henleaze. estateagents365.uk does not warrant or accept any responsibility for the accuracy or completeness of the property descriptions or related information provided here and they do not constitute property particulars. Please contact CJ Hole Henleaze for full details and further information.


