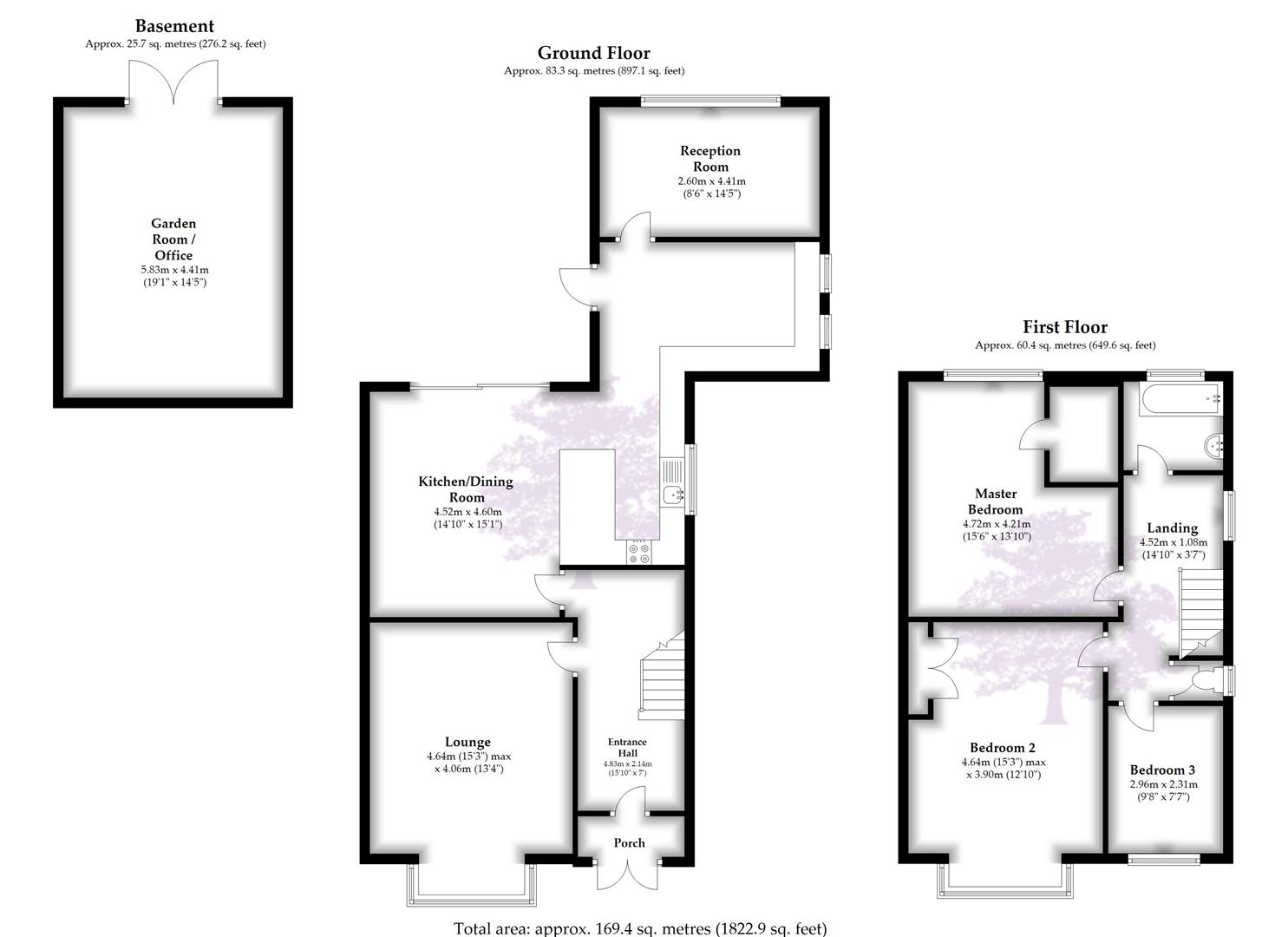Semi-detached house for sale in Bristol BS9, 3 Bedroom
Quick Summary
- Property Type:
- Semi-detached house
- Status:
- For sale
- Price
- £ 710,000
- Beds:
- 3
- County
- Bristol
- Town
- Bristol
- Outcode
- BS9
- Location
- Briarwood, Westbury-On-Trym, Bristol BS9
- Marketed By:
- Goodman and Lilley
- Posted
- 2018-10-26
- BS9 Rating:
- More Info?
- Please contact Goodman and Lilley on 0117 295 7279 or Request Details
Property Description
An immaculately presented and spacious (1,822 sq ft) 1950's semi detached family home offering sizeable extended accommodation, further potential to extend subject to necessary planning and a large family friendly garden. Also situated in the ever popular cul-de-sac of Briarwood, just 500 metres from the highly regarded Elmlea Infant & Junior Schools and the Bristol Free School catchment area.
The light and airy accommodation briefly comprises of; sizeable and welcoming entrance hall, two good sized reception rooms, as well as an extended feature l-shaped kitchen/dining room opening to a c80ft family friendly rear garden with the added benefit of developed former undercroft further garden room/sizeable independent office which is accessed form the rear garden below the deck. The first floor offers three bedrooms, family bathroom, separate WC and access to the vast loft space which has huge potential to convert subject to necessary planning consent.
Situated within easy reach of the Downs or Stoke Lodge playing fields and local shops, pubs and amenities on Stoke Lane, Stoke Hill, North View/Henleaze Road and Westbury on Trym village; convenient for access into the city centre, Clifton Village and Whiteladies Road or out of town to the Cribbs Causeway shopping complex and the motorway.
Viewing is recommended to fully appreciate the generous accommodation on offer here. Please either...Call, Click or Come in and visit our experienced sales team for available time slots on /
Local Authority: Bristol Council Tel: Council Tax Band: E
Services: Mains Gas, Water, Drainage and Electric
Entrance Porch
Soft wood front door, space for shoe and coat storage, original inner door leading to:
Entrance Hall (4.83m x 2.13m (15'10 x 7))
Wood effect flooring, under stair storage, radiator.
Sitting Room (4.65m x 4.06m (15'3 x 13'4))
UPVC double glazed bay window to front aspect, carpeted, two radiators, modern gas fire, open chimney not currently in use, TV and cable point.
Dining Area (4.52m x 4.60m (14'10 x 15'1))
Aluminium double french doors opening onto decked seating area, wood effect flooring, radiator.
Decked Seating Area
Ample space for table and chairs with far reaching panoramic views to rear aspect.
Kitchen / Utility
Extended to rear, space for: Oven/ induction hob, space fridge freezer, built in washing machine and dishwasher, radiator, UPVC door leading to:
Second Reception Room (2.59m x 4.60m (8'6 x 15'1))
UPVC double glazed window to rear aspect, panoramic views, carpeted, TV point.
Garden Room / Office (5.82m x 4.39m (19'1 x 14'5))
Garden room with ample head height (7 ft), UPVC double doors leading to rear garden, carpeted.
Rear Garden
Stairs Leading To:
First Floor Landing
Double glazed window, carpeted, doors leading to:
Master Bedroom (4.72m x 4.22m (15'6 x 13'10))
Carpeted, radiator, UPVC double glazed windows to rear aspect views, built in cupboard and wardrobes.
Bedroom Two (4.65m x 3.91m (15'3 x 12'10))
UPVC double glazed window to front aspect, carpeted, radiator, additional cable point.
Bedroom Three (2.95m x 2.31m (9'8 x 7'7))
UPVC double glazed window to front aspect, radiator.
Bathroom
Bath with shower, washing basin, radiator, UPVC window to rear aspect.
Separate Wc
Property Location
Marketed by Goodman and Lilley
Disclaimer Property descriptions and related information displayed on this page are marketing materials provided by Goodman and Lilley. estateagents365.uk does not warrant or accept any responsibility for the accuracy or completeness of the property descriptions or related information provided here and they do not constitute property particulars. Please contact Goodman and Lilley for full details and further information.


