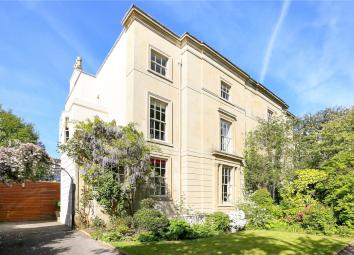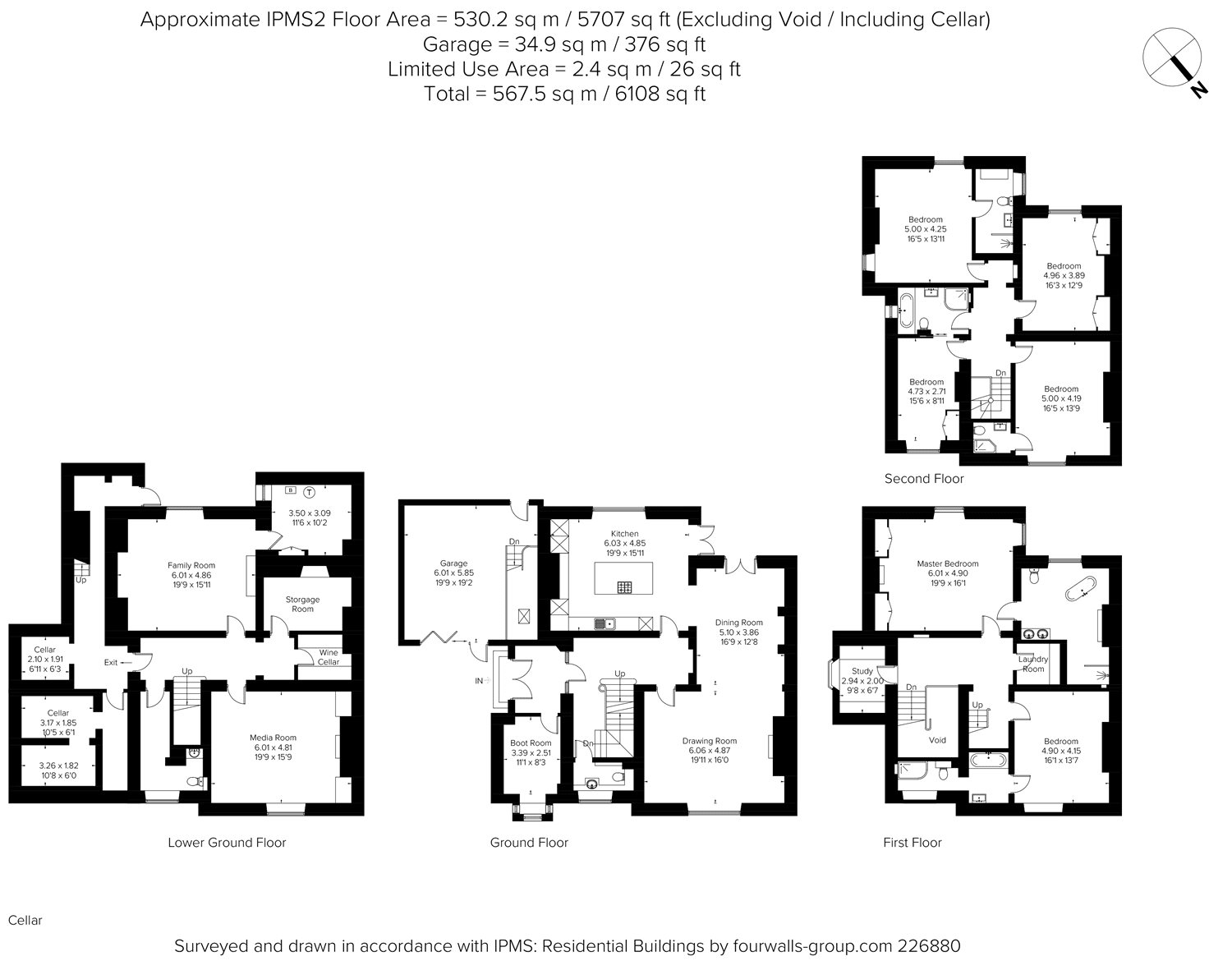Semi-detached house for sale in Bristol BS8, 6 Bedroom
Quick Summary
- Property Type:
- Semi-detached house
- Status:
- For sale
- Price
- £ 2,500,000
- Beds:
- 6
- Baths:
- 5
- Recepts:
- 3
- County
- Bristol
- Town
- Bristol
- Outcode
- BS8
- Location
- Pembroke Road, Clifton, Bristol BS8
- Marketed By:
- Hamptons International - Bristol Sales
- Posted
- 2024-04-03
- BS8 Rating:
- More Info?
- Please contact Hamptons International - Bristol Sales on 0117 926 9063 or Request Details
Property Description
17 Pembroke Road is a truly magnificent six bedroom, Bath stone Victorian villa, rich in period detailing, nestled in the heart of Clifton. The property sits well within its generous plot, with ample parking, and gardens to the front and rear. Sympathetically renovated throughout, the current owners have relocated the kitchen to the ground floor, and opened up the reception spaces so that they flow seamlessly, creating a unique open plan house for family living and entertaining.
Upon entering the property via a grand vestibule, the magnificent hallway leads to the kitchen, drawing room, dining room and ground floor cloakroom.
The dual aspect drawing and dining rooms offer spacious accommodation for the largest of gatherings and link directly into the rear garden via wooden framed French doors. A blend of period features, contemporary décor and oak parquet flooring creates a seamless harmony on the ground floor. These opulent rooms benefit from grand ceiling heights, light and space. Ornate cornicing, working shutters and a central feature fireplace with elegant hand-crafted stone surround provide further character.
The contemporary kitchen sits sympathetically in its period surroundings and offers an abundance of style as well as functionality. Sleek walnut and gloss white cupboards offer plenty of well-considered storage with Silestone book matched and waterfall surfaces completing the elegant, minimalist look. The kitchen has an array of top-of-the-range Miele cooking appliances and an integrated Siemens ACool premium series fridge and freezer. A large sash picture window with working shutters floods the space with natural light.
Ascending the striking staircase to the first floor, the generous, dual aspect, master bedroom benefits from bespoke fitted wardrobes, working shutters and a period fireplace. The luxurious en suite is opulently appointed with an Ashton & Bentley bath, meticulously contoured to create the ultimate in bathing comfort. Across the landing is another generously proportioned bedroom with a contemporary en suite bathroom with separate shower, bath, sink and WC. An elegant and practical first floor study with a bay window has been fitted with bespoke walnut and painted cabinetry. A laundry room with storage is conveniently positioned on the first floor landing to provide ease of access. All five bathrooms and two WCs have been beautifully remodelled using high end fitments including brands such as Ashton & Bentley, Hansgrohe and Duravit.
The second floor benefits from generous ceiling heights as well as elevated Clifton vistas. This level presents four double bedrooms with three bathrooms, all newly refurbished. This floor provides the perfect layout for children, an au pair or long-staying guests.
The lower ground floor benefits from an abundance of natural light. To the front is a spacious media room with wiring set up for a remote controlled drop-down screen, projector and speaker system. The room itself is beautifully appointed with charming detail such as panelling and coving. Across the hall, a further large reception room is currently used as a family room/study. The lower ground floor also has a WC, wine cellar, store room and cellars and benefits from direct access to the front driveway and rear garden via the garage. This level is an exceptionally flexible space that could accommodate a gym, studio, further bedrooms or a home office. Due to its independent access, the lower ground floor lends itself to being easily transformed into a self-contained apartment.
This magnificent house is offered for sale following extensive refurbishment, affording any buyer the opportunity to purchase a 'move-in-ready' period home.
Situation
Christ Church School – 0.2 miles; Clifton College – 0.5 miles; Bristol Grammar School – 0.5 miles; qeh School – 0.7 miles; Redland Green School – 1.5 miles; Badminton School – 2.0 miles; Clifton High School – 0.3 miles; Redmaids' High School – 2.4 miles.
Outside
The delightful south-west facing town garden is predominantly laid to lawn, where children can play in view of the kitchen. Patios are conveniently accessed via beautiful period doors from the kitchen and dining room, where a Mediterranean-style pergola with a mature grapevine offers a perfect connecting space for alfresco dining and entertaining.
Property Location
Marketed by Hamptons International - Bristol Sales
Disclaimer Property descriptions and related information displayed on this page are marketing materials provided by Hamptons International - Bristol Sales. estateagents365.uk does not warrant or accept any responsibility for the accuracy or completeness of the property descriptions or related information provided here and they do not constitute property particulars. Please contact Hamptons International - Bristol Sales for full details and further information.


