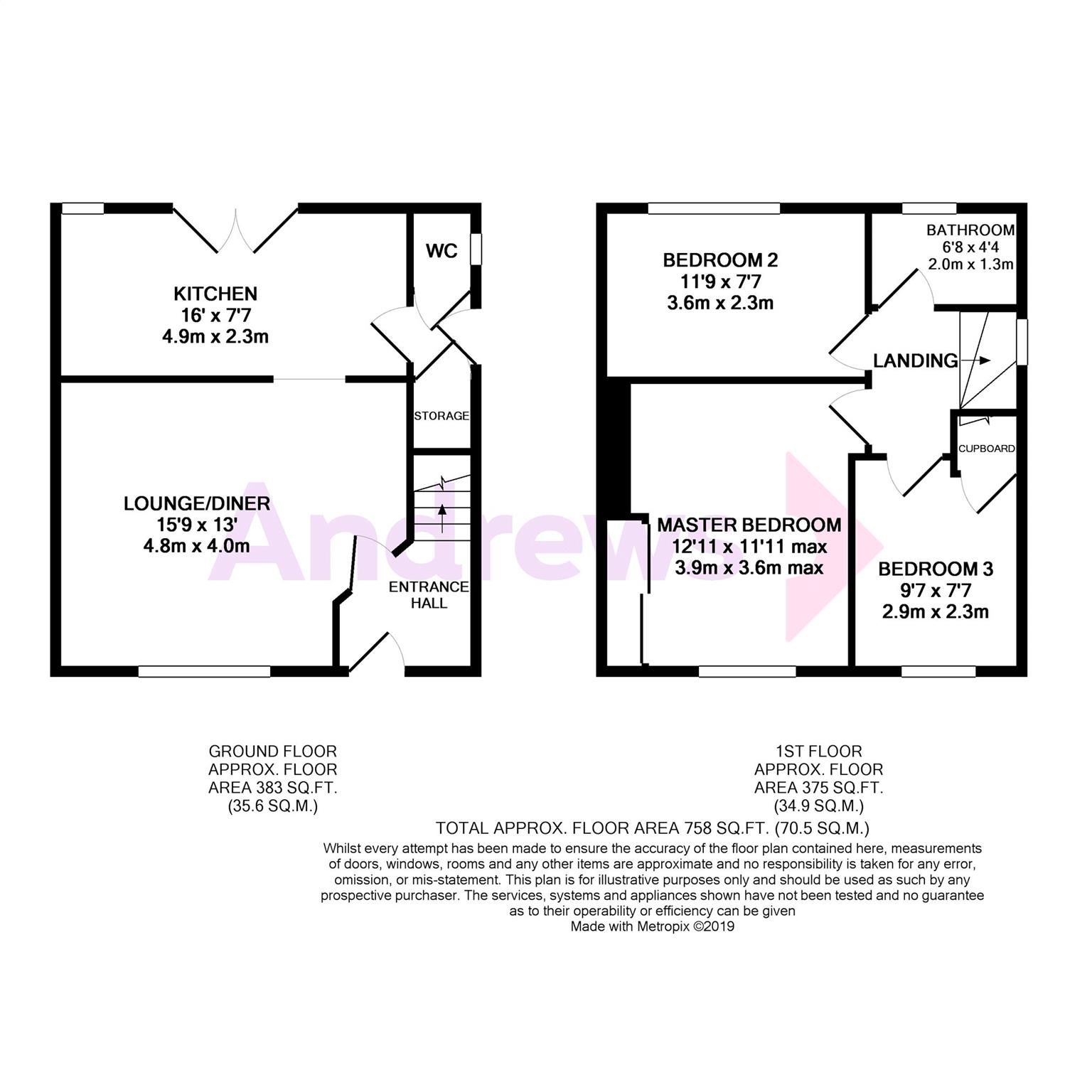Semi-detached house for sale in Bristol BS7, 3 Bedroom
Quick Summary
- Property Type:
- Semi-detached house
- Status:
- For sale
- Price
- £ 275,000
- Beds:
- 3
- Baths:
- 1
- Recepts:
- 1
- County
- Bristol
- Town
- Bristol
- Outcode
- BS7
- Location
- Wordsworth Road, Horfield, Bristol BS7
- Marketed By:
- Andrews - Bishopston
- Posted
- 2024-05-14
- BS7 Rating:
- More Info?
- Please contact Andrews - Bishopston on 0117 295 7370 or Request Details
Property Description
A well presented semi detached three bedroom house situated in popular Horfield.
From the front, there is a small lawn area with a small flower boarder and driveway parking with gates leading to the side of the property to the rear garden.
Upon entering the house, there is a small lobby for shoes and coats along with stairs leading to the first floor and a door through to the lounge / diner. The lounge / diner is a good size (15'9 x 13'0) and big enough to house a dining table. To the rear of the property is the fitted kitchen with double doors leading to the rear garden and a WC with additional storage cupboard.
Upstairs are three bedrooms with the master bedroom benefitting from fitted wardrobes. There is also the family bathroom which also benefits from a shower over the bath and an external window.
The rear garden has been beautifully landscaped complete with a raised lawn area, flower beds housing a number of shrubs trees and plants to include a palm tree for a slightly exotic touch. There is also a patio area large enough to enjoy some alfresco dining.
Entrance Hall
Staircase leading up; radiator; door leading to lounge / diner.
Lounge / Diner (4.80m max x 3.96m max)
UPVC double glazed window; radiator; fitted shelves; television point; power points.
Kitchen (4.88m x 2.31m)
UPVC double doors leading to the garden; uPVC double glazed window; roll edge laminate work tops with tiled splash back; inset stainless steel 1 1/2 bowl sink unit with single drainer; plumbing for dish washer and washing machine; inset electric oven and hob; space for fridge and freezer; radiator; rage of base level units, cupboards and draws; range of wall units; door leading to rear lobby with door to side access.
Downstairs WC
Low level WC; radiator; uPVC double glazed window.
Landing
UPVC double glazed window; doors to all upstairs rooms; loft hatch.
Bedroom 1 (3.94m x 3.38m max)
UPVC double glazed window; fitted wardrobe housing combi boiler; radiator; power points.
Bedroom 2 (3.58m x 2.31m)
UPVC double glazed window; radiator; power points.
Bedroom 3 (2.92m x 2.31m)
UPVC double glaze window; radiator; power points; storage cupboard.
Bathroom (2.03m x 1.32m)
UPVC double glazed window, small panel bath with shower over; low level WC; pedestal wash hand basin; heated towel rail; part tiling to walls.
To The Front
Off street parking with access to rear of the property; garden laid to lawn; flower beds housing number of shrubs and plants.
Rear Garden (18.77m x 8.69m)
Enclose by wall, hedges and fence to side and rear; gated side access from front; raised lawn area; patio; flower beds housing a number of shrubs, trees and plants; garden shed.
Property Location
Marketed by Andrews - Bishopston
Disclaimer Property descriptions and related information displayed on this page are marketing materials provided by Andrews - Bishopston. estateagents365.uk does not warrant or accept any responsibility for the accuracy or completeness of the property descriptions or related information provided here and they do not constitute property particulars. Please contact Andrews - Bishopston for full details and further information.


