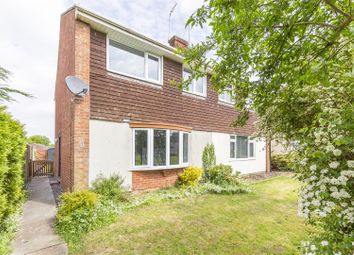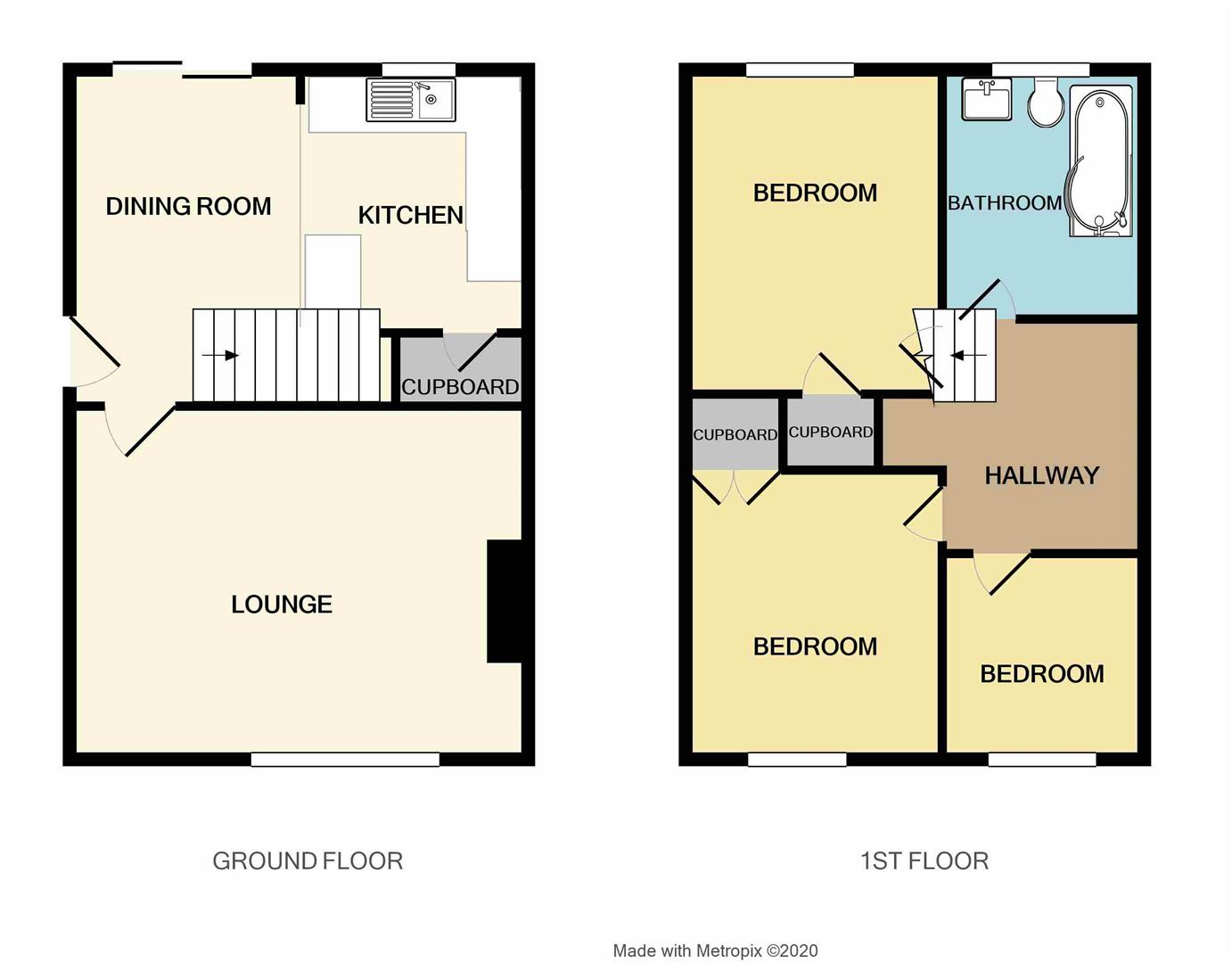Semi-detached house for sale in Bristol BS16, 3 Bedroom
Quick Summary
- Property Type:
- Semi-detached house
- Status:
- For sale
- Price
- £ 264,995
- Beds:
- 3
- Baths:
- 1
- County
- Bristol
- Town
- Bristol
- Outcode
- BS16
- Location
- The Laurels, Mangotsfield, Bristol BS16
- Marketed By:
- AllenStone Estate Agents
- Posted
- 2024-04-01
- BS16 Rating:
- More Info?
- Please contact AllenStone Estate Agents on 0117 295 0542 or Request Details
Property Description
AllenStone Estate Agents are pleased to bring to the market this fantastic 3 bedroom semi-detached home on The Laurels. This home is perfect for families with a social kitchen/diner and generous living room. There is excellent outside space as well as overlooking a lovely green to the front. The property accommodation briefly comprises lounge, kitchen/dining room. The first floor comprises hallway, three bedrooms and family bathroom. Outside there is a generous garden to the rear, single garage and off road parking.
Entrance
Door to side into dining area.
Living Room (4.8m x 3.45m (15'8" x 11'3"))
Double glazed bay window to front, fireplace housing a gas coal and flame effect fire, radiator, door leading into:
Dining Room (3.23m x 2.59m (10'7" x 8'5"))
Double glazed sliding patio doors leading into rear garden, stairs leading to first floor accommodation, radiator, opening leading into:
Kitchen (2.95m x 2.24m (9'8" x 7'4"))
UPVC double glazed window to rear, stainless steel circular single drainer sink unit with chrome mixer taps and tiled splashbacks, range of fitted white wall and base units with a grey coloured work surface, undertsairs storage cupboard, wall mounted boiler, plumbing for washing machine, plumbing for dishwasher, space for tall fridge/freezer.
First Floor Landing
Access to loft space, doors into all first floor accommodation.
Bedroom One (3.45m x 2.72m (11'3" x 8'11"))
Double glazed window to front, built-in double fronted wardrobe with hanging rail and shelving, telephone point, radiator.
Bedroom Two (2.95m x 2.72m (9'8" x 8'11"))
Double glazed window to rear, storage cupboard, radiator.
Bedroom Three (2.59m x 2.06m (8'5" x 6'9"))
Double glazed window to front, radiator.
Family Bathroom
Modern bathroom, P shaped bath with shower over, low level WC, wash hand basin, partly tiled walls, towel heater.
Front Garden
Mainly laid to lawn with established shrubs, paved path leading to entrance.
Rear Garden
Approximately 40 ft. In length, mainly laid to lawn with paved patio area, paved pathway leading to rear entrance via a wooden gate, garden surrounded by boundary wall and fence.
Single Garage And Parking
Single garage located to the rear of the property, up and over door., off road parking.
Property Location
Marketed by AllenStone Estate Agents
Disclaimer Property descriptions and related information displayed on this page are marketing materials provided by AllenStone Estate Agents. estateagents365.uk does not warrant or accept any responsibility for the accuracy or completeness of the property descriptions or related information provided here and they do not constitute property particulars. Please contact AllenStone Estate Agents for full details and further information.


