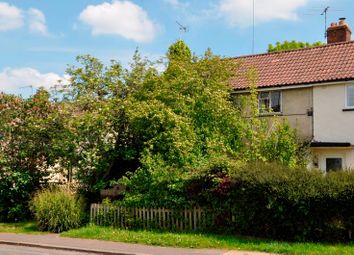Semi-detached house for sale in Bristol BS48, 3 Bedroom
Quick Summary
- Property Type:
- Semi-detached house
- Status:
- For sale
- Price
- £ 250,000
- Beds:
- 3
- Baths:
- 1
- Recepts:
- 2
- County
- Bristol
- Town
- Bristol
- Outcode
- BS48
- Location
- Westfield Road, Backwell, Bristol BS48
- Marketed By:
- Parkers Estate Agents
- Posted
- 2024-04-01
- BS48 Rating:
- More Info?
- Please contact Parkers Estate Agents on 01275 317583 or Request Details
Property Description
Refurbishment opportunity backwell: Semi detached home in Backwell close to schools and shops. 2 Reception Rooms, Kitchen, Store Room, 3 Beds, Family Bathroom, Gardens.
Directions To Find
From the offices of Parkers travel along Station Road heading towards Nailsea. Turn first left into Embercourt Drive at the T junction turn right onto Rodney Road which leads into Westfield Close that then leads into Westfield Road. The property can be found on the right hand side.
Property Description
This is a rare and exciting opportunity to renovate and possibly extend this three bedroom semi detached home (subject to planning permissions).
There is a spacious hallway, two receptions rooms, kitchen, single skin store room, cloakroom, three bedrooms and family bathroom. In addition there is a good size garden but this is overgrown. There is gas at the property and there are very pleasant views at the rear of the property towards Backwell Hill. This is not a diy project it requires a buyer that has a good deposit and funds available to carry out the work required.
Hallway
Upvc double glazed door into hallway, stairs to first floor, under stair storage cupboard, radiator.
Living Room (12' 11'' x 10' 9'' (3.93m x 3.27m))
Window overlooking the rear garden, inset gas fire with tiled surround and hearth, dado rail, serving hatch to kitchen, built-in cupboard housing immersion heater, further built-in cupboard with shelving over, archway to dining room.
Dining Room (10' 9'' x 9' 8'' (3.27m x 2.94m))
Window overlooking the rear garden, dado rail, radiator, inset gas fire with tiled surround and hearth, archway to living.
Kitchen (8' 7'' x 7' 0'' (2.61m x 2.13m))
Window to front, 'belfast' sink with taps over, work surface, original larder unit, electric cooker point, door to store room and larder.
Larder (3' 11'' x 2' 7'' (1.19m x 0.79m))
Window to front, shelving.
Store Room (17' 3'' x 8' 2'' (5.25m x 2.49m))
This is a single skin store room but has so much potential to be incorporated into the main building. Upvc double glazed door to side and windows to side, plumbing for automatic washing machine, power and light, door to cloakroom and further door too..
Further Storage Cupboard (8' 2'' x 4' 3'' (2.49m x 1.29m))
Of single skin.
Cloakroom (4' 3'' x 2' 8'' (1.29m x 0.81m))
Frosted window to front, high level w.c.
Landing
Spacious light landing with window to front, access to loft space, built-in cupboard providing shelving.
Bedroom One (13' 5'' x 10' 9'' (4.09m x 3.27m))
Window to rear with views towards Backwell Hill, original tiled fireplace and hearth, radiator.
Bedroom Two (11' 3'' x 10' 9'' (3.43m x 3.27m))
Window to rear with views towards Backwell Hill, built-in cupboard providing shelving.
Bedroom Three (10' 1'' x 7' 0'' (3.07m x 2.13m))
Window to front, over stair storage cupboard providing shelving and storage.
Bathroom (7' 0'' x 5' 6'' (2.13m x 1.68m))
Frosted window to side, panelled bath, wash hand basin, low level w.c., radiator.
Front Garden
Enclosed by panel and picket fencing, concrete path to front door and covered porch, gas meter, parking for one/two vehicles, overgrown and needs attention, pedestrian access to the side of the property.
Rear Garden (52' 0'' x 37' 0'' (15.84m x 11.27m))
Enclosed by panel fencing, completely overgrown and requiring attention but lots of potential.
Property Location
Marketed by Parkers Estate Agents
Disclaimer Property descriptions and related information displayed on this page are marketing materials provided by Parkers Estate Agents. estateagents365.uk does not warrant or accept any responsibility for the accuracy or completeness of the property descriptions or related information provided here and they do not constitute property particulars. Please contact Parkers Estate Agents for full details and further information.


