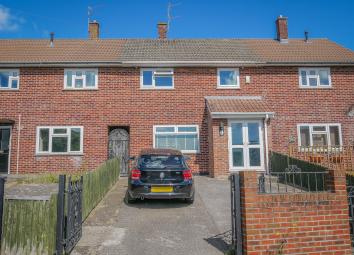Semi-detached house for sale in Bristol BS4, 3 Bedroom
Quick Summary
- Property Type:
- Semi-detached house
- Status:
- For sale
- Price
- £ 235,000
- Beds:
- 3
- County
- Bristol
- Town
- Bristol
- Outcode
- BS4
- Location
- Hungerford Gardens, Bristol BS4
- Marketed By:
- Hunters - Knowle Bristol
- Posted
- 2024-04-02
- BS4 Rating:
- More Info?
- Please contact Hunters - Knowle Bristol on 0117 295 9721 or Request Details
Property Description
Hunters BS4 are delighted to present to the open market this well presented, three bedroom, mid terraced family home situated on the popular Hungerford Gardens. The property is well located for access to Bristol and Bath and is close to the local park, shops, schools and amenities. The property itself comprises of an entrance porch, lounge, kitchen/dining room, and conservatory to the ground floor. Upstairs you will find three good sized bedrooms and a modern family bathroom. Further benefits include gas central heating via a combination boiler, uPVC double glazing throughout, front and rear gardens and off street parking. This property has a lot to offer so to arrange your integral viewing call Hunters today on .
Tenure
Freehold
Entrance porch
uPVC double glazed entrance doors, tiled flooring
lounge
5.49m (18' 0") x 3.96m (13' 0")
uPVC double glazed window to front elevation, gas fire with feature mantle surround, t.v point, radiator, laminate floor, cupboard housing meters, stairs to first floor accommodation
kitchen dining room
5.49m (18' 0") x 2.87m (9' 5")
uPVC double glazed window to rear elevation, uPVC double glazed patio doors leading to the conservatory, range of wall and base units with work surfaces above, stainless steel sink drainer, fitted oven and gas hob with extractor over, space for upright fridge/freezer, plumbing for washing machine, plumbing for dishwasher, t.v point, tiled flooring
conservatory
3.76m (12' 4") x 3.00m (9' 10")
Surrounded via uPVC double glazing with uPVC double glazed door leading to the rear garden, electrics and radiator
landing
Loft access with pull down ladder and light, carpet
bedroom one
4.04m (13' 3") x 3.38m (11' 1")
uPVC double glazed window to front elevation, fitted wardrobes, built in cupboard, radiator, carpet
bedroom two
3.66m (12' 0") x 2.77m (9' 1")
uPVC double glazed window to rear elevation, cupboard housing combi boiler, radiator, carpet
bedroom three
2.95m (9' 8") x 2.64m (8' 8")
uPVC double glazed window to front elevation, radiator, laminate flooring
bathroom
2.34m (7' 8") x 1.75m (5' 9")
uPVc double glazed window to rear elevation, p-shaped panelled bath with mixer shower over, low level w.c, vanity wash hand basin, tiled splash backs, heated towel rial, extractor fan, tiled flooring
rear garden
Enclosed via wooden fence panels, mainly laid to decking, flower boarders with bushes shrubs and trees, water butt, brick build shed, gated side access
front garden
Partially enclosed via brick walls with a gated opening providing off street parking, pathway leading to front entrance door
Property Location
Marketed by Hunters - Knowle Bristol
Disclaimer Property descriptions and related information displayed on this page are marketing materials provided by Hunters - Knowle Bristol. estateagents365.uk does not warrant or accept any responsibility for the accuracy or completeness of the property descriptions or related information provided here and they do not constitute property particulars. Please contact Hunters - Knowle Bristol for full details and further information.


