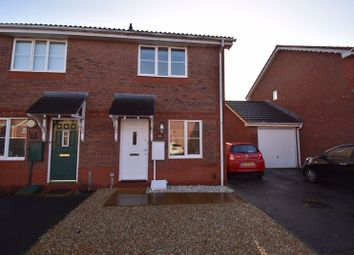Semi-detached house for sale in Bristol BS16, 2 Bedroom
Quick Summary
- Property Type:
- Semi-detached house
- Status:
- For sale
- Price
- £ 255,000
- Beds:
- 2
- Baths:
- 1
- Recepts:
- 1
- County
- Bristol
- Town
- Bristol
- Outcode
- BS16
- Location
- Westons Brake, Emersons Green, Bristol BS16
- Marketed By:
- Brunt & Fussell
- Posted
- 2024-04-01
- BS16 Rating:
- More Info?
- Please contact Brunt & Fussell on 0117 444 9690 or Request Details
Property Description
We are delighted to offer for sale this stunning two bedroom semi-detached house with larger than average garden and off street parking. The property is presented in first class order and briefly comprises: Hallway, lounge, kitchen/diner, two double bedrooms and bathroom. The house house has gas central heating with modern boiler and has PVC double glazed windows throughout. Situated on this popular development with good access to the motorway network and the Bristol to Bath cycle track. The Emersons Green shopping Centre, the new David Lloyd Gym and Metro Bus are close by. We strongly recommend an early internal inspection to avoid disappointment.
Entrance Hall
Via front door, inner door to....
Lounge/Diner (15' 2'' x 12'3 max (4.62m x 2.84m) narrowing to (3.73m))
Stairs leading to first floor, large under-stairs alcove, TV point, radiator, opening to...
Kitchen/Diner (15' 2'' x 9' 5'' (4.62m x 2.87m))
Excellent range of modern wall and base units, ample working surfaces, tiled splash backs, ceramic hob, extractor hood, electric oven, plumbing for automatic washing machine, double radiator, PVC French double glazed doors to rear garden.
First Floor Landing
Access to partially boarded loft space with light, via ladder. Doors to...
Bedroom One (12' 4'' x 8' 6'' (3.76m x 2.59m))
Fitted airing cupboard, housing wall mounted gas boiler, supplying domestic hot water and central heating, radiator.
Bedroom Two (12' 4'' x 8' 2'' (3.76m x 2.49m))
Radiator.
Bathroom (6' 8'' x 5' 5'' (2.03m x 1.65m))
White suite comprising panelled bath with mains shower over, pedestal wash hand basin, close couple WC, extensively tiled walls, extractor fan, radiator.
Outside (0' 0'' x 38' 0'' (0.00m x 11.57m))
Attractive open plan front garden principally laid to lawn and South Cerney Gravel. Tarmac drive offering off street parking for two cars, gate leading to...
Rear Garden 38' (11.57m) approximately, fully fence enclosed, principally laid to lawn with mature flower beds.
Property Location
Marketed by Brunt & Fussell
Disclaimer Property descriptions and related information displayed on this page are marketing materials provided by Brunt & Fussell. estateagents365.uk does not warrant or accept any responsibility for the accuracy or completeness of the property descriptions or related information provided here and they do not constitute property particulars. Please contact Brunt & Fussell for full details and further information.

