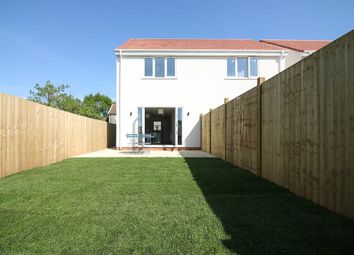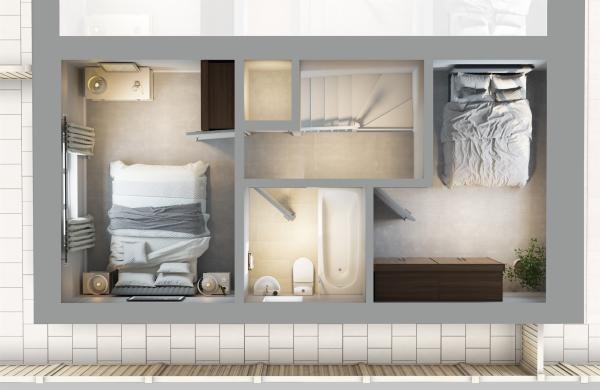Semi-detached house for sale in Bristol BS16, 2 Bedroom
Quick Summary
- Property Type:
- Semi-detached house
- Status:
- For sale
- Price
- £ 265,000
- Beds:
- 2
- County
- Bristol
- Town
- Bristol
- Outcode
- BS16
- Location
- Blackhorse Road, Mangotsfield, BS16
- Marketed By:
- House Fox
- Posted
- 2024-04-01
- BS16 Rating:
- More Info?
- Please contact House Fox on 01934 282950 or Request Details
Property Description
**only 2 houses left to buy**stunning brand new houses set in A courtyard with electric gated entrance and backing on to green children's play area....Built by the well renowned "Cherry Rose" developers, there is a choice of 4 stunning brand new homes, that have the help to buy scheme available, and they are sure to impress, so be quick to book your viewing. These semi-detached houses offer light and airy accommodation that comprises hallway, lounge with French doors on to the rear garden, fully fitted kitchen with built in oven, hob, dishwasher, fridge/freezer, washing machine, two bedrooms, bathroom, plus gas central heating, double glazing, two allocated parking spaces per property, enclosed rear garden with patio and lawn area.
So if your looking for a brand new home, that has an open outlook, is set in a gated courtyard location, then look no further, call House Fox Estate Agents today.
Feature front door to the hallway
hallway
Doors to the cloakroom and kitchen area.
Cloakroom
Low level WC, wash basin, radiator.
Kitchen
3.23m x 2.92m (10' 7" x 9' 7") A brand new fully fitted kitchen comprising a range of Cashmere coloured floor units with Oak work surfaces, White wall units, built in oven and hob with extractor hood over, integrated fridge/freezer, dishwasher and washing machine. Cupboard housing the Gas fired boiler, single drainer sink unit, double glazed window, open plan to the lounge/diner.
Lounge/diner
4.70m x 3.84m (15' 5" x 12' 7") Stairs to the first floor, radiator, television point, double glazed French doors on to the rear garden with double glazed windows either side.
First floor landing
Bedroom 1
3.84m x 2.64m (12' 7" x 8' 8") Built in mirrored wardrobes, radiator, double glazed window with an open outlook over the play park.
Bedroom 2
3.84m x 3.05m (12' 7" x 10' 0") Radiator, Double glazed window.
Bathroom
White suite comprising bath with shower over and shower screen, low level WC, wash hand basin, heated towel rail, double glazed window
Parking
Each property has 2 allocated parking spaces.
Garden
The rear gardens, back on to the playing area have a patio area, lawn area and fully enclosed by fencing.
Nb:
Please note, the pictures are of the show home, and the properties do not come fully furnished. There is also two cig images of the front and back of the properties. Plus on the floor plan the cupboard on the landing has been removed and there are now fully fitted wardrobes in bedroom 1.
Property Location
Marketed by House Fox
Disclaimer Property descriptions and related information displayed on this page are marketing materials provided by House Fox. estateagents365.uk does not warrant or accept any responsibility for the accuracy or completeness of the property descriptions or related information provided here and they do not constitute property particulars. Please contact House Fox for full details and further information.


