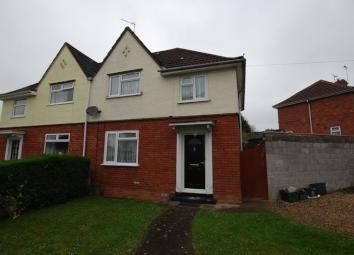Semi-detached house for sale in Bristol BS7, 3 Bedroom
Quick Summary
- Property Type:
- Semi-detached house
- Status:
- For sale
- Price
- £ 265,000
- Beds:
- 3
- Baths:
- 1
- Recepts:
- 1
- County
- Bristol
- Town
- Bristol
- Outcode
- BS7
- Location
- Newbury Road, Horfield, Bristol BS7
- Marketed By:
- Streets Ahead Ltd
- Posted
- 2024-04-30
- BS7 Rating:
- More Info?
- Please contact Streets Ahead Ltd on 0117 444 9774 or Request Details
Property Description
Streets Ahead are delighted to offer for sale this three bedroom semi-detached 1930's property situated in Horfield and conveniently located within easy reach of some of North Bristol's major employers such as Airbus, Southmead Hospital, MoD and uwe, while a variety of local shops, amenities and bus routes into the City Centre are a short walk away. The accommodation in brief comprises; entrance hall, living room, kitchen, rear hall and cloakroom to the ground floor with three bedrooms and a bathroom to the first floor. Further benefiting from gas central heating from a combination boiler, uPVC double glazing, off street parking and both front and rear gardens with various outhouses this property would make an ideal investment or first time buy. Call now to book your viewing appointment with the vendor's sole agent. EPC Rating: C
Entrance
Via opaque uPVC double glazed front door into;
Entrance Hall
Stairs to first floor landing, central heating programmer and thermostat, storage cupboard housing gas and electricity meters, power points, radiator, door to:
Living Room (16' 7'' x 7' 4'' (5.05m x 2.23m) Max)
UPVC double glazed window to front aspect, living flame gas fire in brick surround, radiator, telephone, cable television and power points, door to:
Kitchen (16' 7'' x 7' 4'' (5.05m x 2.23m))
UPVC double glazed window to rear aspect, modern range of wall and base units with roll edge work surfaces over, tiled splash backs, electric cooker pint, stainless steel one and a half bowl single drainer sink with mixer tap over, plumbing for washing machine and tumble dryer, space for under counter fridge and freezer, boiler cupboard housing combination boiler, tiled floor, spot lights, door to:
Rear Hall
Opaque double glazed door to side aspect, under stair storage space, tiled floor and door to:
Cloakroom
Single glazed leaded window to side aspect, low level W.C., radiator, tiled walls and floor.
First Floor Landing
UPVC double glazed window to side aspect, storage cupboard, loft access and doors to:
Bedroom 1 (12' 8'' x 11' 7'' (3.86m x 3.53m) Max)
UPVC double glazed window to front aspect, built in double wardrobe, radiator, telephone, cable television and power points.
Bedroom 2 (12' 8'' x 7' 4'' (3.86m x 2.23m) Max)
UPVC double glazed window to rear aspect, radiator, power points.
Bedroom 3 (8' 1'' x 7' 11'' (2.46m x 2.41m))
UPVC double glazed window to front aspect, radiator, power points.
Bathroom
Opaque uPVC double glazed window to rear aspect, suite comprising of; low level W.C., pedestal wash hand basin and panel bath with electric shower over, chrome towel rail, extractor fan, fully tiled walls.
Exterior
To the rear: Mainly laid to gravel, paved path and steps, outside tap, range of timber storage sheds, block built storage out house, timber gate to the side.
To the front: Mainly laid to lawn, concrete path to front door, enclosed by boundary hedge.
Property Location
Marketed by Streets Ahead Ltd
Disclaimer Property descriptions and related information displayed on this page are marketing materials provided by Streets Ahead Ltd. estateagents365.uk does not warrant or accept any responsibility for the accuracy or completeness of the property descriptions or related information provided here and they do not constitute property particulars. Please contact Streets Ahead Ltd for full details and further information.



