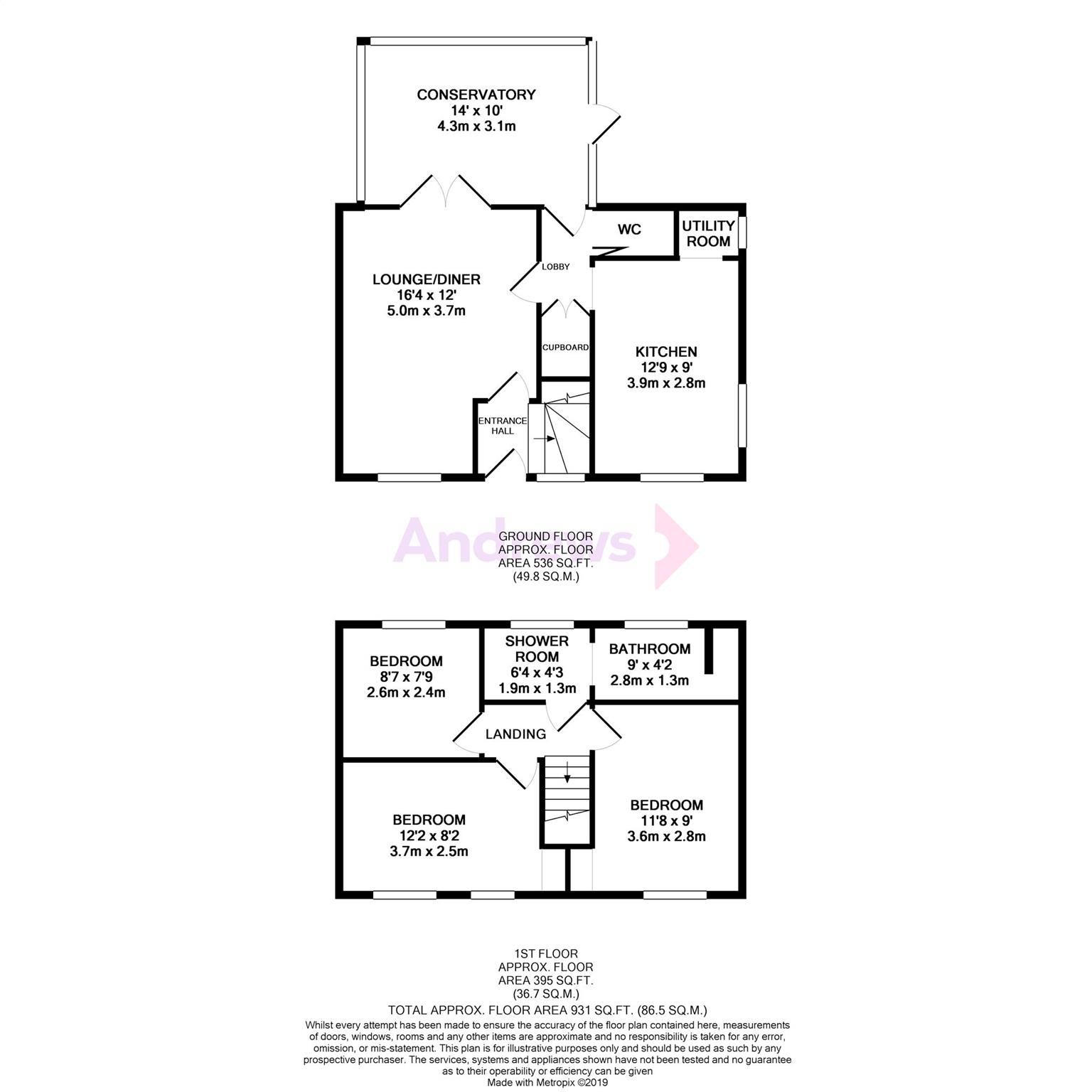Semi-detached house for sale in Bristol BS7, 3 Bedroom
Quick Summary
- Property Type:
- Semi-detached house
- Status:
- For sale
- Price
- £ 289,950
- Beds:
- 3
- County
- Bristol
- Town
- Bristol
- Outcode
- BS7
- Location
- Camborne Road, Horfield, Bristol BS7
- Marketed By:
- Andrews - Bishopston
- Posted
- 2024-05-14
- BS7 Rating:
- More Info?
- Please contact Andrews - Bishopston on 0117 295 7370 or Request Details
Property Description
A well-presented semi-detached three double bedroom house with off street parking in popular Horfield. The property offers a generous amount of space and with windows to three sides; it has a light and airy feel to it.
As you approach the house, there is a small lawned area and off street parking for 2 cars. Once inside the house, there is a hallway with stairs leading up and a door to the lounge/diner. This is a spacious room measuring 16’4 ft. With double doors leading through to the conservatory. There is a central lobby to the rear leading to the conservatory, a storage cupboard, WC and kitchen to the opposite side with a utility space.
Upstairs there are three double bedrooms and a four piece family bathroom which has been finished to a high standard.
The garden has been landscaped and has a large patio area with steps down to a lawn area. There is also a side gate for access.
Entrance Hall
Radiator, coved ceiling, staircase.
Lounge/Diner (4.98m max x 3.66m max)
Double glazed window, radiator, dado rail, coved ceiling, ceiling fan, TV point, power points, patio doors to conservatory.
Conservatory (4.27m x 3.05m)
Half glazed, tiled floor, sun blinds, power points.
Cloakroom
WC, radiator.
Kitchen/Diner (3.89m x 2.74m)
Two double glazed windows, part tiled walls, single drainer with single inset sink bowl with cupboard under. Range of wall units and base units with cupboards and drawers under laminate worktops. Spaces for a range cooker, washing machine, tumble drier and dishwasher. Radiator, tiled floor.
Utility Room
Double glazed window, laminate worktops, power points, tiled floor.
Bedroom One (3.56m x 2.74m)
Double glazed window, cupboards, dado rail, radiator, TV point, power points.
Bedroom Two (3.71m x 2.49m)
Two double glazed windows, cupboards, radiator, power points. Fireplace.
Bedroom Three (2.62m x 2.36m)
Double glazed window, radiator, power points.
Bathroom (4.67m x 1.30m)
Two double glazed windows, panel bath with mixer taps and shower cubicle, vanity hand basin, WC, fully tiled walls, heated towel rail, extractor fan, tiled floor. Gas combi boiler.
Parking For Two Cars
Rear Garden (19.91m x 9.80m)
Fences to side and rear, lawn, patio, flower beds and borders, trees and shrubs, gated side access, outside tap, bbq area, large shed.
Front Garden
Lawn, flower beds and borders, trees and shrubs.
Property Location
Marketed by Andrews - Bishopston
Disclaimer Property descriptions and related information displayed on this page are marketing materials provided by Andrews - Bishopston. estateagents365.uk does not warrant or accept any responsibility for the accuracy or completeness of the property descriptions or related information provided here and they do not constitute property particulars. Please contact Andrews - Bishopston for full details and further information.


