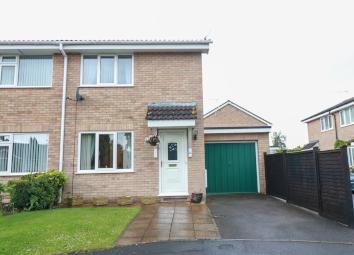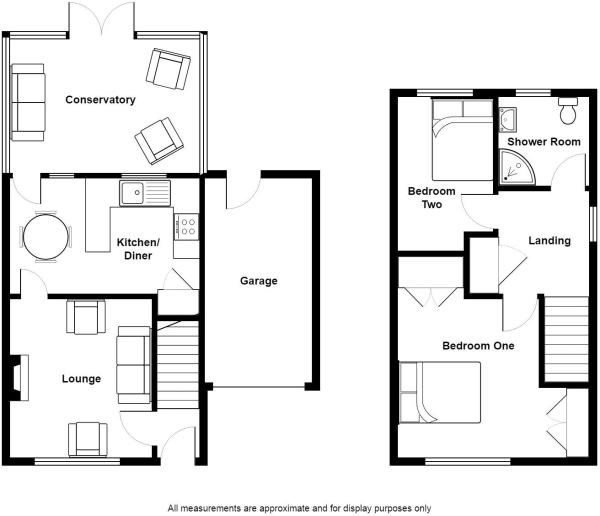Semi-detached house for sale in Bristol BS48, 2 Bedroom
Quick Summary
- Property Type:
- Semi-detached house
- Status:
- For sale
- Price
- £ 265,000
- Beds:
- 2
- County
- Bristol
- Town
- Bristol
- Outcode
- BS48
- Location
- Rowan Close, Nailsea BS48
- Marketed By:
- House Fox
- Posted
- 2024-05-14
- BS48 Rating:
- More Info?
- Please contact House Fox on 01934 282950 or Request Details
Property Description
Two bedrooms, conservatory, sought after area.....A well presented semi-detached house set in the sought after Trendlewood area of Nailsea, with easy access to the local amenities. The accommodation is well presented and offers light and airy accommodation which comprises hallway, lounge with feature fireplace, kitchen/diner, double glazed conservatory over looking the rear garden, two bedrooms, bathroom, plus gas central heating, double glazing, delightful rear garden, and a driveway to the single garage.
House Fox recommend you book a viewing on this property to appreciate the layout, the size and location
feature front door to hallway:
Hallway:
Radiator, telephone point, stairs to first floor,
lounge:
13' 4" x 10' 2" (4.06m x 3.10m) Double glazed window, feature fireplace with wooden hearth and marble surround incorporating a gas fire, television point, laminate flooring.
Kitchen/diner:
13' 3" x 9' 3" (4.04m x 2.82m) A range of floor and wall units, stainless steel sink unit, space for cooker with extractor hood over, space for fridge/freezer, plumbing for washing machine, radiator, understairs storage cupboard, laminate flooring.
Conservatory:
12' 1" x 9' 7" (3.68m x 2.92m) Double gazed windows over looking the rear garden, laminate flooring, double doors to the garden.
First floor landing:
Double glazed window, loft access, airing cupboard housing the boiler.
Bedroom 1:
11' 3" x 9' 5" (3.43m x 2.87m) Double glazed window, radiator, television point, telephone point, fitted wardrobes.
Bedroom 2:
11' 2" x 6' 10" (3.40m x 2.08m) Double glazed window, radiator.
Bathroom:
Corner shower cubicle, wash hand basin, low level WC, radiator, laminate flooring, double glazed window, wall mounted heater.
Garage:
Driveway leads to the single garage with up and over door, power and light.
Garden:
A delightful rear garden, which is fully enclosed, mainly laid to lawn, patio area, flower and plant borders and a personal door to the garage.
Property Location
Marketed by House Fox
Disclaimer Property descriptions and related information displayed on this page are marketing materials provided by House Fox. estateagents365.uk does not warrant or accept any responsibility for the accuracy or completeness of the property descriptions or related information provided here and they do not constitute property particulars. Please contact House Fox for full details and further information.


