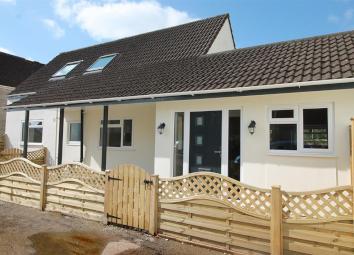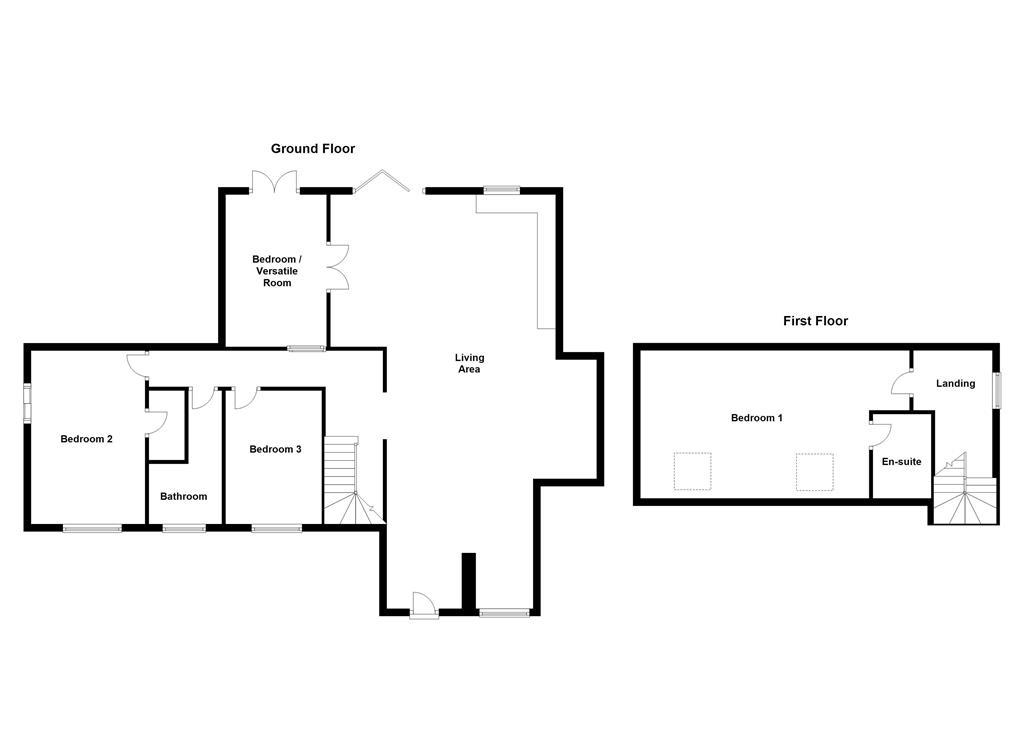Semi-detached house for sale in Bristol BS41, 3 Bedroom
Quick Summary
- Property Type:
- Semi-detached house
- Status:
- For sale
- Price
- £ 525,000
- Beds:
- 3
- County
- Bristol
- Town
- Bristol
- Outcode
- BS41
- Location
- Pear Tree Avenue, Long Ashton, North Somerset BS41
- Marketed By:
- Hunters - Nailsea
- Posted
- 2024-04-08
- BS41 Rating:
- More Info?
- Please contact Hunters - Nailsea on 01275 317903 or Request Details
Property Description
Newly converted link detached chalet style bungalow which was a former school/Nursery, offering a 39ft modern, bright and spacious, open plan living area with the kitchen area over looking the garden, dining area with bi fold doors opening to the rear, lounge area and a study/work space bay. There is an added bonus of a versatile room which could be used for a variety of purposes (fourth bedroom/games room or private snug!) Also on the ground floor are two bedroom's, one with it's own en-suite and the family bathroom. The 21ft master bedroom on the1st floor which has a split level floor to provided a slightly raised sleeping area. There are velux windows providing light but also privacy and it has it's own en-suite.
Outside to the front of the property is an enclosed fenced courtyard style garden and parking. The rear garden has a full width patio area leading to an enclosed lawn area with a mature tree and some hedging.
This property offers good size rooms and could be used to provide up to four bedrooms. This would suit a family looking or potentially someone looking for a dual occupation home
entrance hall
Secure entrance door, double doors opening to living area.
Kitchen dining area
6.10m (20' 0") x 4.50m (14' 9")
Being of rear aspect with the kitchen area having a double glazed window and Bi Fold doors to the dining area. Recently new fitted kitchen with work surfaces incorporating a sink unit with cupboards under, further range of base, drawer and eye level units, built in oven and hob, further appliance space, centre aisle with further units, open plan to living area.
Lounge area
5.66m (18' 7") x 3.28m (10' 9")
Being open plan to the study area and the kitchen, recessed TV. Area, door to inner hallway.
Study area
1.57m (5' 2") x 1.52m (5' 0")
Being of front aspect with a double glazed window, recess bay area for a desk .
Total living area
11.99m (39' 4") x 6.10m (20' 0")
bedroom/versatile room
4.04m (13' 3") x 2.77m (9' 1")
Being of rear aspect with French doors opening to the garden, double doors opening from the living area. Please note that there is a recess in the inner hallway for a door opening to be added should you wish to create this to a separate room.
Master bedroom
6.53m (21' 5") x 4.06m (13' 4") Max
Situated on the first floor with Vaulted roof and two sky light windows, raised section of flooring to provide a separate sleeping area, access to the en suite.
En suite shower room
Three piece suite fitted with an enclosed shower cubical, wash hand basin, low level WC, heated towel rail.
Bedroom 2
4.75m (15' 7") x 3.12m (10' 3")
Being of front and side aspect with double glazed windows, access to en suite.
En suite shower room
Three piece suite fitted with an enclosed shower cubical, wash hand basin, low level WC, heated towel rail.
Bedroom 3
3.66m (12' 0") x 2.62m (8' 7")
Being of front aspect with a double glazed window
bathroom
Modern fitted suite comprising an enclosed bath with shower over, wash hand basin, low level WC, part tiled walls, heated towel rail.
Outside
Outside to the front of the property is an enclosed fenced courtyard style garden and parking. The rear garden has a full width patio area leading to an enclosed lawn area with a mature tree and some hedging.
Property Location
Marketed by Hunters - Nailsea
Disclaimer Property descriptions and related information displayed on this page are marketing materials provided by Hunters - Nailsea. estateagents365.uk does not warrant or accept any responsibility for the accuracy or completeness of the property descriptions or related information provided here and they do not constitute property particulars. Please contact Hunters - Nailsea for full details and further information.


