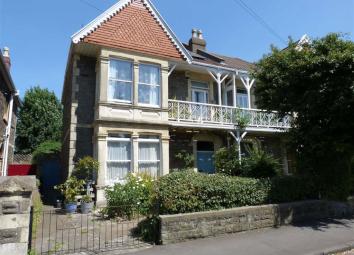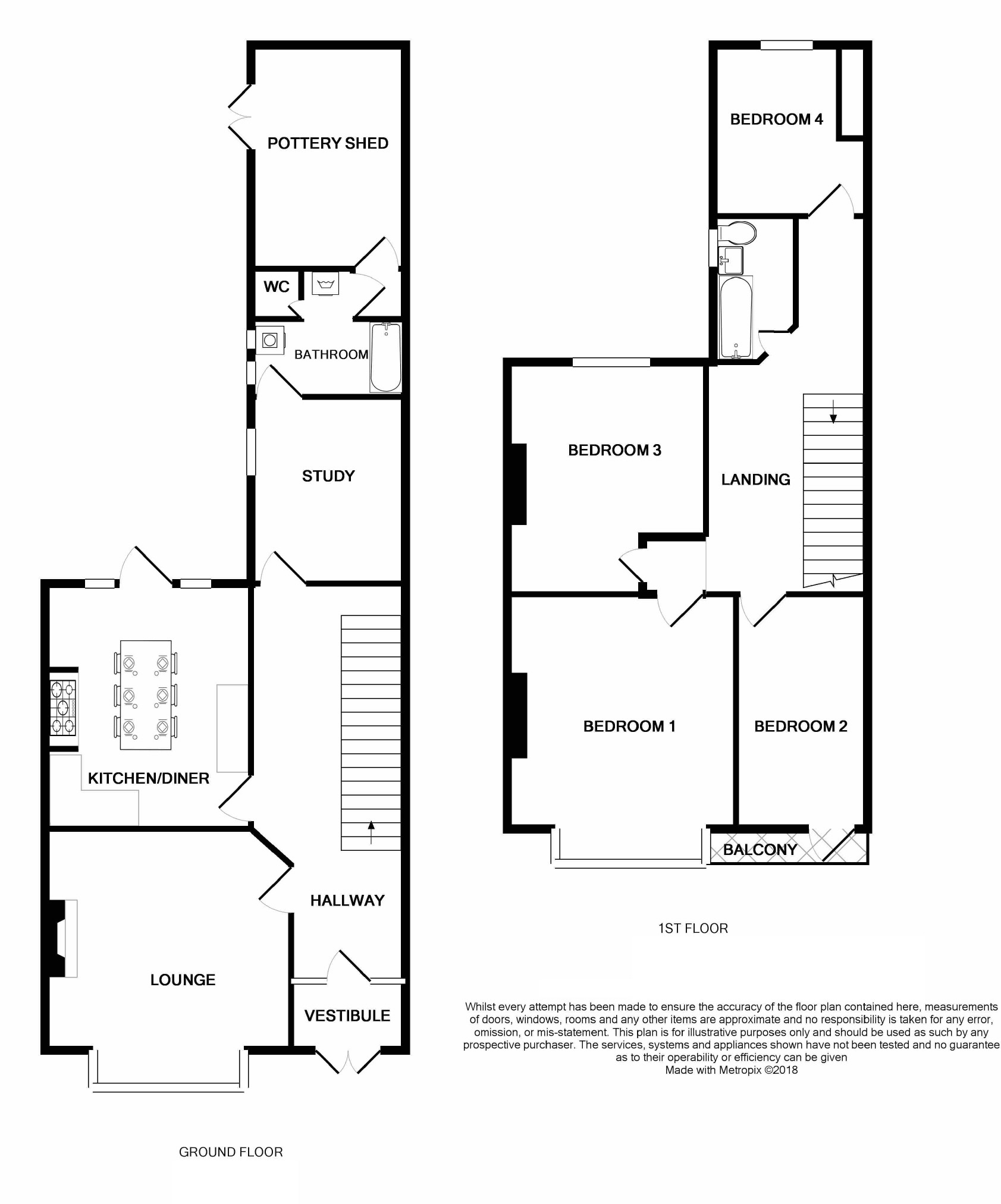Semi-detached house for sale in Bristol BS4, 4 Bedroom
Quick Summary
- Property Type:
- Semi-detached house
- Status:
- For sale
- Price
- £ 645,000
- Beds:
- 4
- Baths:
- 2
- Recepts:
- 2
- County
- Bristol
- Town
- Bristol
- Outcode
- BS4
- Location
- Beaconsfield Road, Knowle, Bristol BS4
- Marketed By:
- Matthews Estates.com
- Posted
- 2024-04-24
- BS4 Rating:
- More Info?
- Please contact Matthews Estates.com on 0117 295 9650 or Request Details
Property Description
A very spacious four bedroom Edwardian semi detached home situated on the highly desirable Beaconsfield Road, Knowle. Located just off the A37 Wells Road which runs through to the city. This is a popular location boasts bus stops on route providing regular access to the City Centre, Bristol Temple Meads and in the other direction, Wells, Street and Glastonbury. If walking is your preferred method of transport, the city centre is just a 1.8 mile walk, passing many of the local shops and eateries within the wonderful community. This substantial property is arranged over 2 floors and offers a lounge, kitchen/breakfast room, study, utility/bathroom, 4 bedrooms, and an additional upstairs bathroom. Outside the property boasts mature, enclosed gardens to the front and rear. Off street parking for one car with potential to open up the front for more.
Call today to arrange your appointment to view.
Entrance
Original solid porch double doors into:
Vestibule
Meter cupboard, coat hooks, tiled mosaic flooring, period doors with side and top panels into hallway, ceiling rose and ornate cornice.
Hallway (15'9 x 9'10 (4.80m x 3.00m))
Spindle banister stair case to first floor accommodation, radiator, cornice, stripped original floorboards, period stripped doors to all ground floor accommodation, understairs storage.
Lounge (19'2 x 15'10 (5.84m x 4.83m))
Sash square bay window to front aspect, feature fireplace and log burner, picture rails, cornice, power points, pendant light, tv point.
Additional Lounge Photo
Kitchen/Breakfast Room (14'8 x 13'1 (4.47m x 3.99m))
Wooden casement door to rear garden, gas point and space for range cooker, stripped floor boards, sink and free standing base and wall units.
Additional Photo
Study (14'1 x 10'3 (4.29m x 3.12m))
Sash picture window to side aspect, with understairs storage, stripped floor boards, shelving, power points, pendant light, panel door to:
Bathroom/Utility (12'4 x 10'0 (3.76m x 3.05m))
Windows x 2 to side, panel bath, pedestal wash hand basin, wall mounted boiler, plumbing for washing machine, space for tumble dryer, level wc, lino flooring, radiator, door to rear lobby: Door to:
Pottery Shed (12'2 x 9'4 (3.71m x 2.84m))
Belfast sink, shelving, doors to rear garden, power and light.
Additional Photo
Landing (20'0 x 12'0 (6.10m x 3.66m))
Spindle banister, panel doors to all first floor accommodation, great potential in loft (possible 2 rooms/bathroom)
Bedroom One (19'2 x 14'3 (5.84m x 4.34m))
Sash square bay window to front, feature chimney, radiator, power points, pendant light, coving.
Additional Photo
Bedroom Two (14'8 x 8'10 (4.47m x 2.69m))
Wooden casement period ½ glass door to balcony, radiator, power points, pendant light, telephone point.
Balcony
Bedroom Three (14'5 x 13'0 (4.39m x 3.96m))
Sash picture window to rear aspect, feature fireplace, radiator, power points, pendant light, shelving in alcove, views over rear garden.
Additional Photo
Bedroom Four (9'9 x 8'11 (2.97m x 2.72m))
Sash picture window in rear aspect, radiator, power points, pendant light, airing cupboard, views to rear garden.
Bathroom (9'11 x 5'7 (3.02m x 1.70m))
Sash frosted window to side aspect, panel bath, pedestal wash hand basin, low level wc, radiator, tap fitments, tiled splash backs, lino flooring.
Additional Photo
Outside To Front
Enclosed by stone wall and double gates, dropped kerb, flower borders, shrubs and bushes, mature tree, side gate, access to rear garden.
Outside To Rear
Fully enclosed, patio area, mature shrubs, bushes and trees, greenhouse, level lawn, 60ft, shed.
Additional Photo
Rear Elevation
You may download, store and use the material for your own personal use and research. You may not republish, retransmit, redistribute or otherwise make the material available to any party or make the same available on any website, online service or bulletin board of your own or of any other party or make the same available in hard copy or in any other media without the website owner's express prior written consent. The website owner's copyright must remain on all reproductions of material taken from this website.
Property Location
Marketed by Matthews Estates.com
Disclaimer Property descriptions and related information displayed on this page are marketing materials provided by Matthews Estates.com. estateagents365.uk does not warrant or accept any responsibility for the accuracy or completeness of the property descriptions or related information provided here and they do not constitute property particulars. Please contact Matthews Estates.com for full details and further information.


