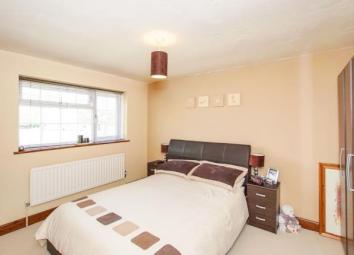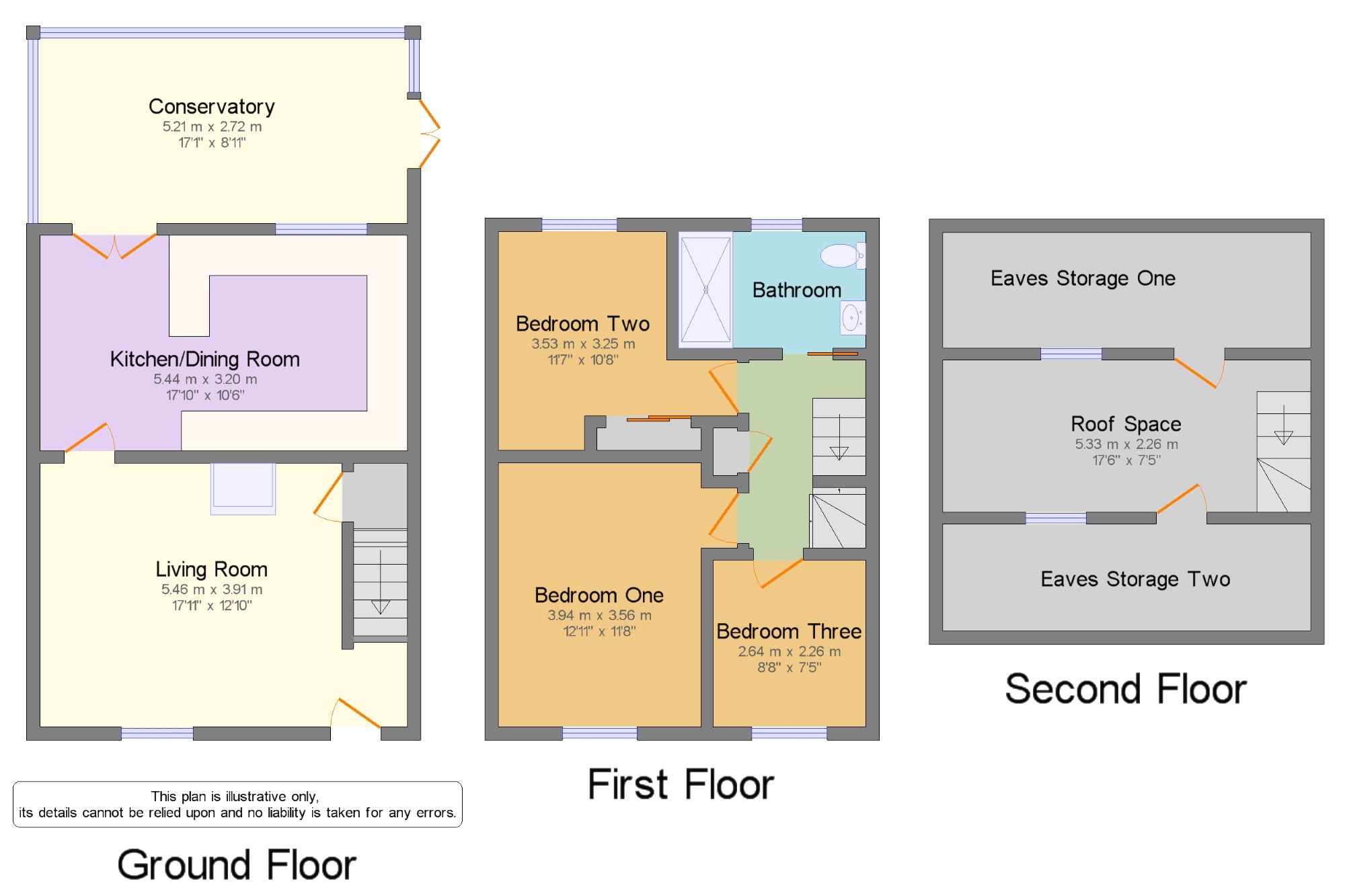Semi-detached house for sale in Bristol BS37, 3 Bedroom
Quick Summary
- Property Type:
- Semi-detached house
- Status:
- For sale
- Price
- £ 270,000
- Beds:
- 3
- Baths:
- 1
- Recepts:
- 2
- County
- Bristol
- Town
- Bristol
- Outcode
- BS37
- Location
- Brockworth, Yate, Bristol, South Gloucestershire BS37
- Marketed By:
- Taylors - Yate
- Posted
- 2019-05-16
- BS37 Rating:
- More Info?
- Please contact Taylors - Yate on 01454 437866 or Request Details
Property Description
This very well presented extended three bedroom semi detached house must be viewed to fully appreciate the accommodation available. The ground floor offers a living room, modern kitchen and conservatory with under floor heating, whilst the first floor has three bedrooms and a family bathroom. Stairs from the landing lead to a further room in the loft. There is garage, and an office/ treatment room with WC. Further parking is available which could accommodate a caravan. The garden is well presented and features a sunken hot tub. Viewing recommended.
Extended Semi Detached
Office/Treatment Room
Ample Parking
Gas Central Heating
Double Glazing
Loft Room
Well Presented
Living Room17'11" x 12'10" (5.46m x 3.91m). Double glazed window facing the front. Radiator, carpeted flooring, under stair storage.
Kitchen/Dining Room17'10" x 10'6" (5.44m x 3.2m). Underfloor heating. Granite work surface, wall and base units, inset sink, space for range oven, integrated dishwasher, washing machine. Double doors to conservatory.
Conservatory17'1" x 8'11" (5.2m x 2.72m). Underfloor heating. Double doors to garden.
Landing x .
Bedroom One12'11" x 11'8" (3.94m x 3.56m). Double glazed window facing the front. Radiator.
Bedroom Two11'7" x 10'8" (3.53m x 3.25m). Double glazed window facing the rear. Radiator. Fitted wardrobe.
Bedroom Three8'8" x 7'5" (2.64m x 2.26m). Double glazed window facing the front. Radiator.
Bathroom x . Double glazed window facing the rear. Low level WC, walk-in shower, wash hand basin.
Roof Space17'6" x 7'5" (5.33m x 2.26m). Double glazed velux windows. Eaves storage.
Garage x . Single garage
Office/ treatment room. X . WC with wash hand basin. Treatment area.
Garden x . Enclosed garden with sunken hot tub. Side access.
Property Location
Marketed by Taylors - Yate
Disclaimer Property descriptions and related information displayed on this page are marketing materials provided by Taylors - Yate. estateagents365.uk does not warrant or accept any responsibility for the accuracy or completeness of the property descriptions or related information provided here and they do not constitute property particulars. Please contact Taylors - Yate for full details and further information.


