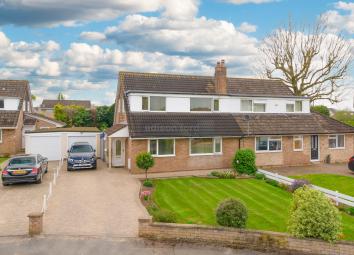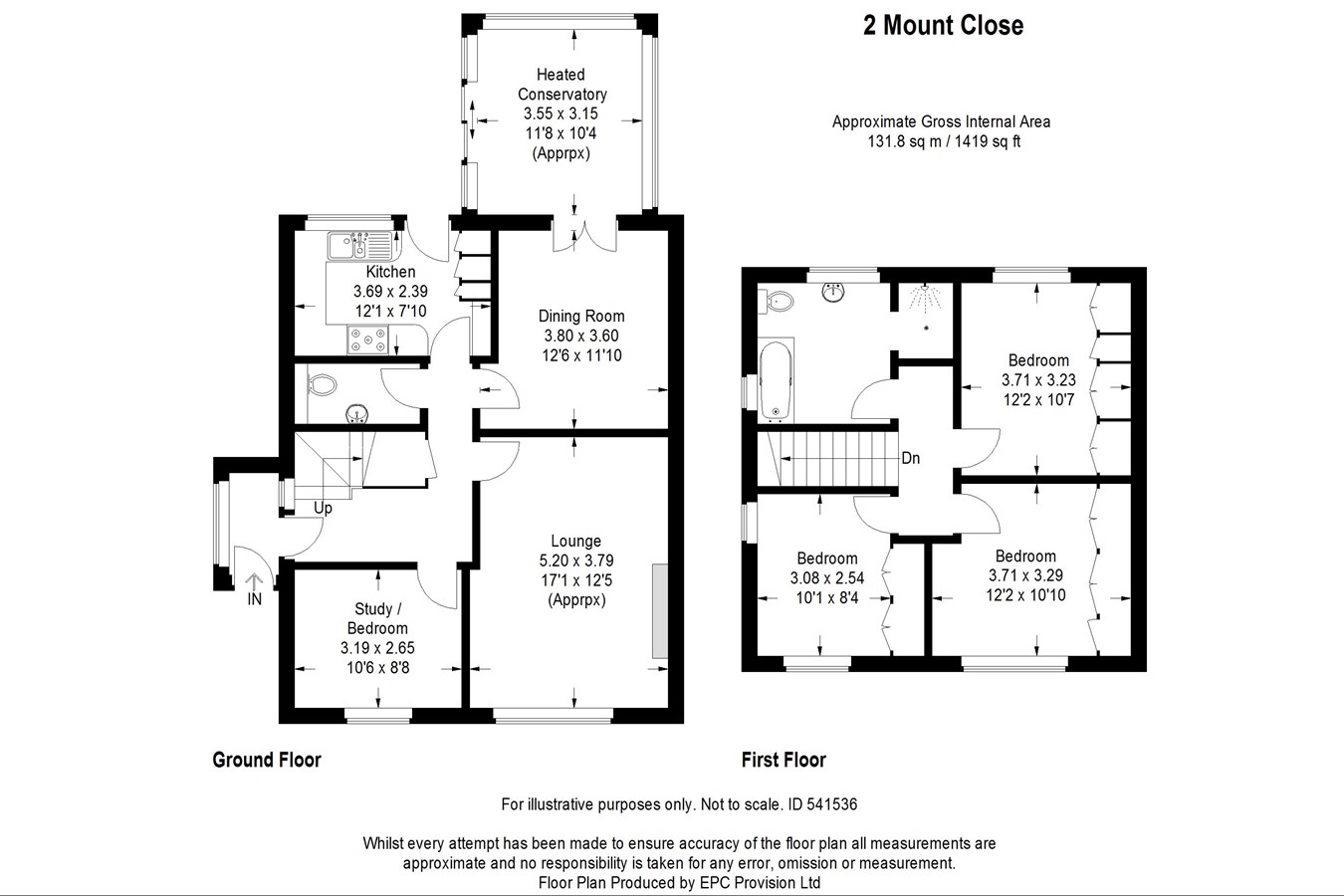Semi-detached house for sale in Bristol BS36, 4 Bedroom
Quick Summary
- Property Type:
- Semi-detached house
- Status:
- For sale
- Price
- £ 485,000
- Beds:
- 4
- County
- Bristol
- Town
- Bristol
- Outcode
- BS36
- Location
- Mount Close, Frampton Cotterell, Bristol BS36
- Marketed By:
- Edison Ford Property
- Posted
- 2024-04-01
- BS36 Rating:
- More Info?
- Please contact Edison Ford Property on 01454 437859 or Request Details
Property Description
***A must see*** 360 Virtual Tour ****
New to the market and rarely available is this 4 bedroom, chalet style property in the highly desirable cul-de-sac of Mount Close, Frampton Cotterell.
This exceptional property would make the perfect family home and briefly comprises of;- a lounge/diner which opens into a generous 31ft space and leads into the conservatory. The kitchen was upgraded 12 years ago, offering a range of integrated appliances and overlooks the beautifully landscaped, south facing rear garden. The ground floor also benefits from a guest bedroom/study and a W.C. To the first floor you will find three double bedrooms and an impressive bathroom suite. Externally the property is positioned on a larger than average plot, boasting one of the largest rear gardens within the road, which is beautifully landscaped, south facing and further benefits from parking for three cars and a garage!
Mount Close is a tiny cul-de-sac in Frampton Cotterell, which host's the famous "block party" where all the neighbours get together in this truly unique one of a kind community.
The location of the property is ideally situated within easy reach of most local amenities including a number of popular primary and secondary schools, Frampton rfc and cricket club is located to the rear of Mount Close and Winterbourne High Street is located within walking distance, which offers a wide range of amenities.
For more information or to arrange your appointment to view call Edison Ford today!
Ground floor
entrance lobby
6' 10" x 4' 2" (2.08m x 1.27m) UPVC front door and a UPVC window with obscured glass, amtico flooring, and door into the hallway.
Entrance hallway
12' 10" x 11' 6" (3.91m x 3.51m) UPVC double glazed window overlooking the entrance lobby, amtico flooring, ceiling spotlight, smoke detector, radiator, a carpeted staircase rising to the first floor and a storage cupboard which houses the alarm, fuse box and electric meter.
W.C
7' 10" x 3' 10" (2.39m x 1.17m) UPVC double glazed window with obscured glass, amtico flooring, marble tiling, recently installed sink and toilet basin, fitted mirror with LED lights, heated towel rail, toilet roll holder and ceiling spotlights.
Lounge/diner
31' 4" x 12' 4" (9.55m x 3.76m) UPVC double glazed window with a front aspect view, fitted blinds, curtains and poles, amtico flooring, 2X radiators, double doors to the dining room and UPVC French doors leading to the conservatory, 3X ceiling chandeliers, feature fire and DVD player.
Conservatory
11' 8" x 10' 4" (3.55m x 3.15m) A brick built conservatory with UPVC windows, sliding doors and blue glass roof. The conservatory also comprises of marble flooring, radiator, ceiling fan and a stereo system.
Kitchen
12' 1" x 7' 10" (3.69m x 2.39m) UPVC double glazed window and a door which leads into the rear garden, a range of matching wall and base units with LED lights, laminate worktops, matching backboards and inbuilt sink with waste disposal system and a range of integrated appliances to include;- Dishwasher, fridge/freezer, extractor fan and a freestanding multi fuel double oven. The kitchen also comprises of;- Amtico flooring and ceiling spotlights.
Bedroom 4/study
10' 6" x 8' 8" (3.19m x 2.65m) UPVC double glazed window with a front aspect view, fitted blinds, curtains and pole, amtico flooring, radiator, fitted workstation and ceiling chandelier.
First floor
landing
10' 8" x 3' 10" (3.25m x 1.17m) Carpeted flooring, ceiling spotlight, smoke detector and access to the loft space via a ceiling hatch.
Master bedroom
12' 2" x 10' 7" (3.71m x 3.23m) UPVC double glazed window with a rear aspect view with fitted curtains and pole, laminate flooring, fitted 7 door wardrobe with matching bedside cabinets, radiator and 2X ceiling lights.
Family bathroom
12' 4" x 8' 9" (3.76m x 2.67m) 2X UPVC double glazed window with obscured glass, a recently installed custom designed bathroom suite to include;- Sandstone tiled walls with LED lights and underfloor heated flooring, a fitted bath with separate hair shower, floating toilet basin with soft close lid, sink with in-built vanity unit, raised triple shower enclosure with rainwater and hair shower fittings and glass shower panel, The bathroom also comprises of;- heated towel rail, toilet roll holder, mirror with LED lights and ceiling spotlights.
Bedroom 2
12' 2" x 10' 10" (3.71m x 3.29m) UPVC double glazed window with a front aspect view, laminate flooring, radiator, fitted 5 door wardrobe, access to eave storage and ceiling light.
Bedroom 3
10' 6" x 8' 8" (3.19m x 2.65m) 2X UPVC double glazed windows, laminate flooring, fitted four door wardrobe, access to eave storage, radiator and ceiling spotlights.
External spaces
gardens
The front garden is beautifully landscaped in lawn with a decorative border of mature plants and hedges. The front garden also benefits from a brick paved driveway which can accommodate three cars and leads to the garage.
The rear garden benefits from a generous 65ft landscaped rear garden which is south facing and fully secured by wood panel fencing the rear garden further comprises of;- a decorative border of mature plants and trees, a recently added imprinted concrete brick patio area with glass balustrade and access into the garage, utility area. The gas boiler is also located in the rear garden.
Garage
The garage is separated into two sections, with the first currently being used as a workshop/storage area and the second section which was part of an extension is used as a utility room, which has plumbing for a washing machine, electricity and light.
Property Location
Marketed by Edison Ford Property
Disclaimer Property descriptions and related information displayed on this page are marketing materials provided by Edison Ford Property. estateagents365.uk does not warrant or accept any responsibility for the accuracy or completeness of the property descriptions or related information provided here and they do not constitute property particulars. Please contact Edison Ford Property for full details and further information.


