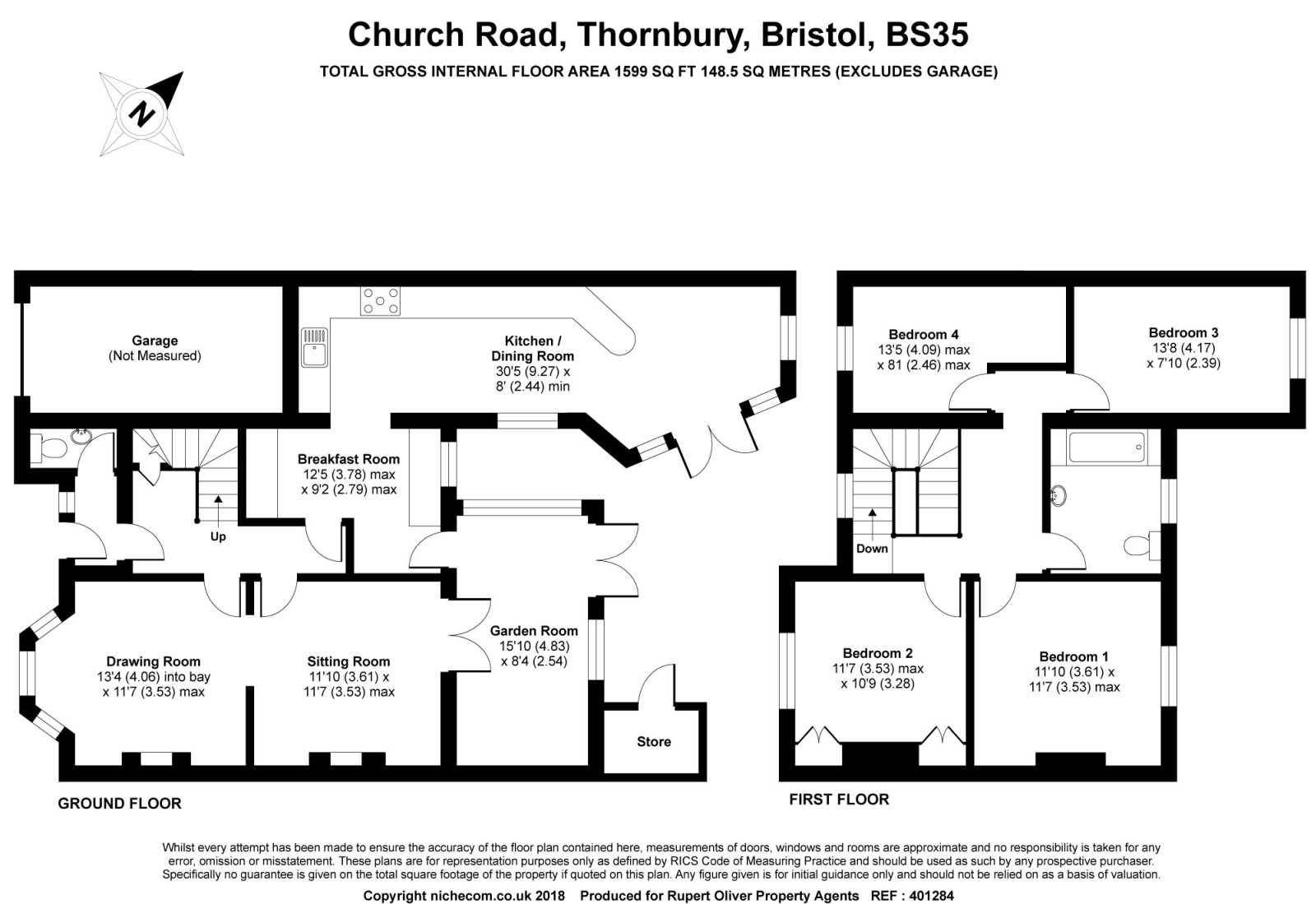Semi-detached house for sale in Bristol BS35, 4 Bedroom
Quick Summary
- Property Type:
- Semi-detached house
- Status:
- For sale
- Price
- £ 550,000
- Beds:
- 4
- Baths:
- 1
- Recepts:
- 3
- County
- Bristol
- Town
- Bristol
- Outcode
- BS35
- Location
- Church Road, Thornbury, Bristol BS35
- Marketed By:
- Rupert Oliver Property Agents
- Posted
- 2024-04-02
- BS35 Rating:
- More Info?
- Please contact Rupert Oliver Property Agents on 0117 444 9850 or Request Details
Property Description
Over the last four years, the current owners of 10 Church Road have lovingly refurbished and redecorated their home, to provide a beautiful family home; full of character, charm and warmth. Arranged over two floors the house presents relaxed and sociable accommodation, flooded with natural light and numerous retained period features.
From the front, a five-bar gate provides off-street parking for numerous vehicles along with a garage for further storage or to park a small car.
The wooden front door leads into an entrance porch, ideal to kick-off boots and jackets and with access to a downstairs cloakroom. Internally, the lovely light entrance hall has a family friendly tiled floor and showcases the property's retained features, with stripped pine doors leading into the two reception rooms and kitchen.
Accessed from the entrance hall, the stylish twin reception rooms have been opened to provide an expanse of family accommodation; with a triple sash bay window overlooking the drive to the front, and doors opening out to the garden room from the rear. Both rooms have a lovely fireplace; with a pretty open fire in the drawing room and a lovely cast-iron aga wood burning stove in the sitting room.
From the hall, the beautiful kitchen is accessed via a breakfast room, with a retained Welsh Dresser and separate space for a washing machine and dryer. A tiled floor runs across both rooms, with the deep family kitchen providing plenty of work-space and numerous wall and floor mounted storage cupboards. To the end a peninsula provides a perfect breakfast bar or workspace, with more than enough room for a separate dining table, and French doors opening out into the garden.
Accessed from both the breakfast room and sitting room is a useful garden room; with a wooden floor and French doors leading out to the garden. This could make an ideal children's play room, or as part of the existing planning consent, be used to incorporate a fabulous open plan family kitchen running across the rear of the house.
The first floor is accessed via a wooden staircase with a stripped pine banister, and naturally lit from a large sash window overlooking the playing fields. The landing is a lovely open space, with feature wall paper, and provides access to each of the four bedrooms and well-appointed family bathroom.
Bedroom one has a charming exposed brick chimney breast, whilst bedroom two overlooks the playing fields, and has a charming cast-iron slipper fireplace and recessed storage cupboards.
Above the first floor lies a decent attic space, with existing planning consent to create fifth bedroom suite with en-suite bathroom and dormer window.
Gardens
No. 10 Church Road boasts perhaps one of the deepest rear gardens along the road, stretching to over 120' and providing a true family oasis. Separated into two zones it provides a fabulous level lawn stretching away from the paved dining terrace; with the rear of the rear garden providing a recently paved dining terrace, landscaped area for an over-size children's trampoline and a stylish summer house – perfect to enjoy the last of the day's sun. The summer house has mains electricity and a wall mounted heater creating the perfect year round home office.
Dotted throughout are a range of fruit trees including apple, pear and plum with herbs and shrubs providing year-round colour and form. A side gate leads onto the side lane – perfect to bypass the house and bringing muddy pets and children in through to the rear! In addition, there is a further garden store perfect for garden furniture or storing wood.
Property Location
Marketed by Rupert Oliver Property Agents
Disclaimer Property descriptions and related information displayed on this page are marketing materials provided by Rupert Oliver Property Agents. estateagents365.uk does not warrant or accept any responsibility for the accuracy or completeness of the property descriptions or related information provided here and they do not constitute property particulars. Please contact Rupert Oliver Property Agents for full details and further information.


