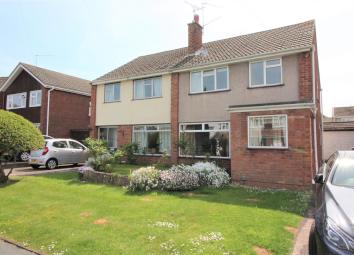Semi-detached house for sale in Bristol BS35, 3 Bedroom
Quick Summary
- Property Type:
- Semi-detached house
- Status:
- For sale
- Price
- £ 268,500
- Beds:
- 3
- County
- Bristol
- Town
- Bristol
- Outcode
- BS35
- Location
- Hazel Crescent, Thornbury, Bristol BS35
- Marketed By:
- Hunters - Thornbury
- Posted
- 2024-04-01
- BS35 Rating:
- More Info?
- Please contact Hunters - Thornbury on 01454 279253 or Request Details
Property Description
Realistically priced to allow for updating and refurbishment, this super three bed semi enjoys a fabulous residential position in a popular neighbourhood that is conveniently placed for a wide range of local amenities. The welcoming accommodation is bright, light, clean and tidy and whilst most buyers would seek to put their own stamp on the house with some modernisation and redecoration, we feel that with both gas central heating and double glazing, it offers the basis of a lovely family home that enjoys established gardens, garage and parking. No chain.
Entrance
Via Upvc double glazed front door opening to
porch
Double glazed window to front, built in cloaks cupboard. Radiator and sliding glazed door opening to
hallway
Staircase rising to first floor and radiator
living room
3.98m (13' 1") x 3.95m (13' 0")
Double glazed window to front, feature fireplace incorporating living flame gas fire with attractive surround. Useful under stairs storage cupboard, radiator. Sliding glazed doors opening to
dining room
3.50m (11' 6") x 2.72m (8' 11")
Double glazed window to rear, radiator
kitchen
3.16m (10' 4") x 2.26m (7' 5")
Double glazed window to side. Range of various floor and wall units with contrasting work surfaces incorporating single drainer sink unit with mixer taps. Space for washing machine and dishwasher. Wall mounted gas combi boiler for central heating and domestic hot water. Double glazed door opening to
sun room/conservatory
4.30m (14' 1") x 1.98m (6' 6")
Windows overlooking rear and door to garden
landing
Access to loft, obscure Upvc double glazed window to side
bathroom
Obscure double glazed window to rear, white w.C., wash hand basin and panelled bath with shower attachments. Extractor fan and radiator
bedroom 1
4.0m (13' 1") x 2.80m (9' 2")
Double glazed window to front, range of built in wardrobes and radiator
bedroom 2
3.30m (10' 10") 3.04m (10' 0")
Double glazed window to rear and radiator
bedroom 3
3.05m (10' 0") (max) X 1.96m (6' 5")
Double glazed window to front, built in over stairs wardrobe and radiator
front garden
Open plan lawn
rear garden
Enclosed level garden with paved patio, gravelled area, various established shrubs with flower beds .Aluminium framed greenhouse.
Garage
Large single detached garage with up and over door, side door opening to garden
Property Location
Marketed by Hunters - Thornbury
Disclaimer Property descriptions and related information displayed on this page are marketing materials provided by Hunters - Thornbury. estateagents365.uk does not warrant or accept any responsibility for the accuracy or completeness of the property descriptions or related information provided here and they do not constitute property particulars. Please contact Hunters - Thornbury for full details and further information.

