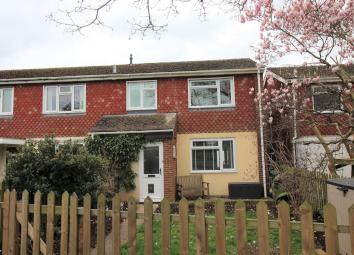Semi-detached house for sale in Bristol BS35, 3 Bedroom
Quick Summary
- Property Type:
- Semi-detached house
- Status:
- For sale
- Price
- £ 290,000
- Beds:
- 3
- County
- Bristol
- Town
- Bristol
- Outcode
- BS35
- Location
- Laxton Close, Olveston, Bristol BS35
- Marketed By:
- Hunters - Thornbury
- Posted
- 2024-05-14
- BS35 Rating:
- More Info?
- Please contact Hunters - Thornbury on 01454 279253 or Request Details
Property Description
This Super family home occupies a popular residential position in the sought after South Gloucestershire village of Olveston. Enjoying the benefit of having local amenities within easy grasp, this beautiful home has been the subject of great improvement and significant modernisation by the current owners during the past 3 years. The works conducted have been extensive to include new Bi-fold doors, new gas central heating boiler, a fabulous kitchen extension to incorporate a lovely range of integrated appliances and separate utility room. Tastefully decorated throughout with the benefit of cloakroom and new flooring at ground floor level, this highly desirable home is finally complimented by a secure and private south facing rear garden with access to a detached garage with parking.
Entrance
Via Upvc double glazed front door opening to
porch
Upvc double glazed window to side
hallway
Laminate flooring, vertical radiator, staircase rising to first floor. Large built in cloaks wardrobe
cloakroom
W.C., vanity unit incorporating wash hand basin and heated towel rail
lounge
4.09m (13' 5") 3.41m (11' 2")
Upvc double glazed window to front, coved ceiling and laminate flooring
kitchen/diner (l-shape)
5.90m (19' 4") x 5.33m (17' 6")
Double glazed Bi-fold doors opening to rear south facing garden. Double glazed skylights and vertical radiator. Extensive range of "High gloss" floor and wall units with contrasting work surfaces incorporating sink unit, fridge/freezer, combi & convensional oven, 4 ring gas hob with extractor hood over
utility room
2.46m (8' 1") x 1.54m (5' 1")
Upvc double glazed window and door opening to rear garden. Range of floor and wall units with work surfaces incorporating single drainer sink unit with mixer taps, plumbed for washing machine and integral dishwasher
landing
Access to loft where the gas central heating boiler is housed
bathroom
Obscure Upvc double glazed window to rear, white suite comprising w.C, wash hand basin and panelled bath with tiled splashback and electric shower over. Heated towel rail
bedroom 1
3.50m (11' 6") x 3.50m (11' 6")
Upvc double glazed window to rear, laminate flooring and radiator
bedroom 2
3.67m (12' 0") x 3.15m (10' 4")
Upvc double glazed window to front, laminate flooring, vertical radiator
bedroom 3
2.60m (8' 6") 2.30m (7' 7")
Upvc double glazed window to rear, laminate flooring and radiator
gardens
front
Enclosed lawn with shrub boarders
rear
Enclosed private south facing rear garden which is low maintenance with composite decking and astro turf. Storage boxes security locking gate to rear and door providing access to garage
garage
Single up and over door with power and light. Additional parking on driveway for 2 further vehicles.
Property Location
Marketed by Hunters - Thornbury
Disclaimer Property descriptions and related information displayed on this page are marketing materials provided by Hunters - Thornbury. estateagents365.uk does not warrant or accept any responsibility for the accuracy or completeness of the property descriptions or related information provided here and they do not constitute property particulars. Please contact Hunters - Thornbury for full details and further information.

