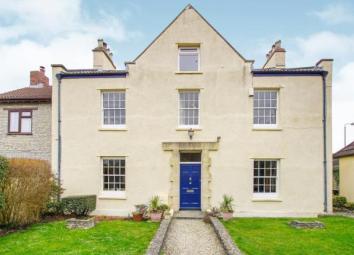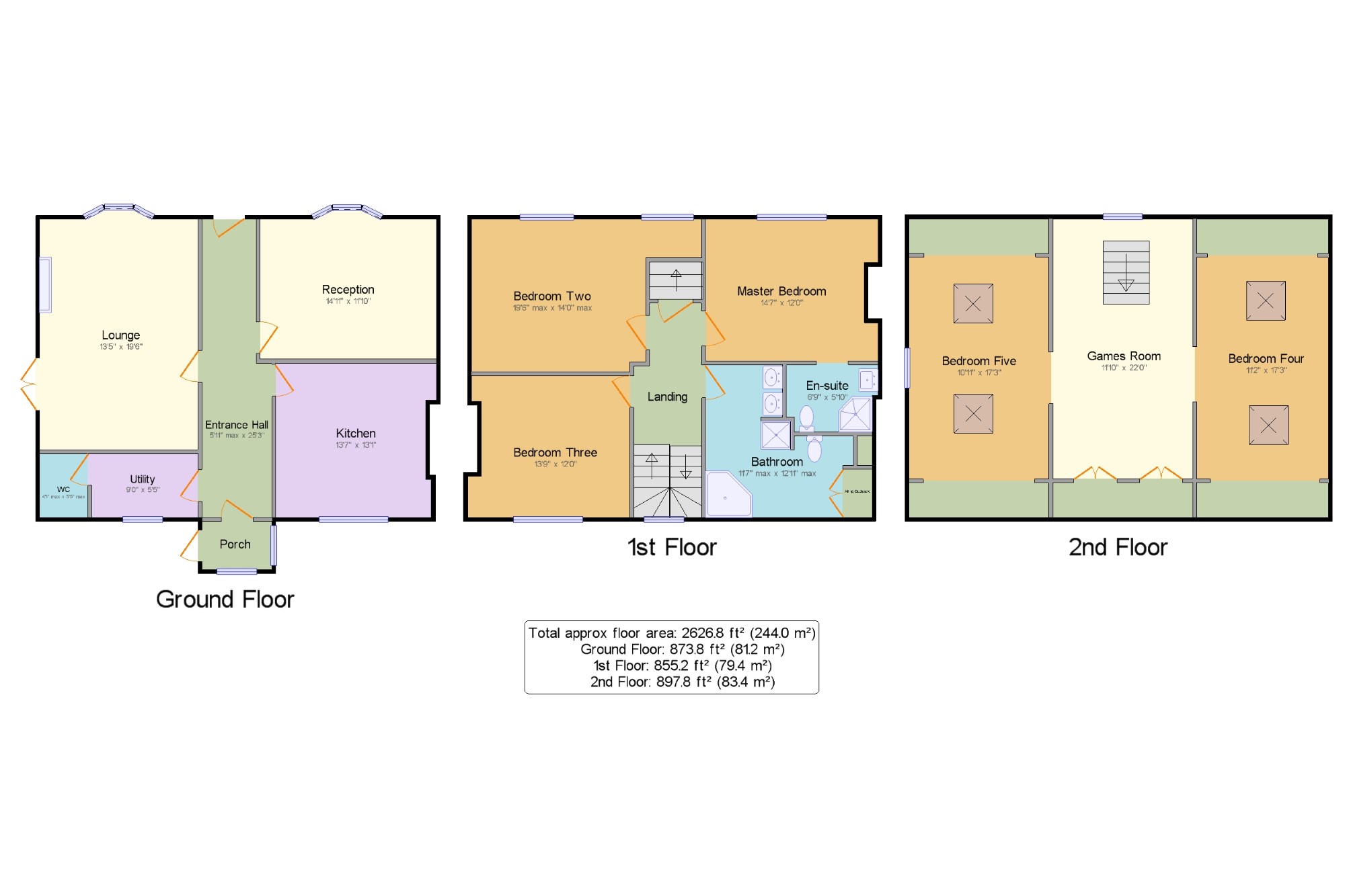Semi-detached house for sale in Bristol BS34, 5 Bedroom
Quick Summary
- Property Type:
- Semi-detached house
- Status:
- For sale
- Price
- £ 545,000
- Beds:
- 5
- Baths:
- 2
- Recepts:
- 2
- County
- Bristol
- Town
- Bristol
- Outcode
- BS34
- Location
- North Road, Stoke Gifford, Bristol, Gloucestershire BS34
- Marketed By:
- Taylors - Bradley Stoke Sales
- Posted
- 2024-05-14
- BS34 Rating:
- More Info?
- Please contact Taylors - Bradley Stoke Sales on 01454 437865 or Request Details
Property Description
This spacious and impressive late 18th century, five to six bedroom home offers buyers the chance to own an extremely unique property with an interesting history. Formerly owned by the Duke of Beaufort estate, this semi detached property was originally used as a hunting lodge before later becoming the Portcullis Inn and named as Silverdale House when it was put up for sale by the Beauforts in 1915. The accommodation is immaculately presented and well proportioned over three floors with five to six double bedrooms depending on your chosen layout. The period design is further complimented by high ceilings throughout, deep skirting, ornate coving, ceiling roses and Georgian style sash windows. Brimming with character, but with modern decor and contemporary fittings, buyers must view the home to truly appreciate what really is considered a one of a kind property.
Five To Six Double Bedrooms
Late 18th Century Former Hunting Lodge
Period Features
Double Garage & Off Street Parking
Gas Central Heating
Utility Room
Modern Style Kitchen
En Suite To Master & Downstairs WC
Front & Side Gardens
Historical Links To Local Area
Entrance Hall5'11" x 25'3" (1.8m x 7.7m). Solid, wooden front door opening onto the front garden. Radiator, parquet flooring.
Reception14'11" x 11'10" (4.55m x 3.6m). Georgian style sash window facing the front with wooden shutters. Radiator and multi fuel burner (coal & wood), decorative slate fire surround, window seat, original floorboards.
Lounge/Dining Room13'5" x 19'6" (4.1m x 5.94m). Wooden French single glazed door, opening onto the side garden. Georgian style sash window facing the front with wooden shutters. Radiator, carpeted flooring. Feature fireplace. Potential to be used as another bedroom on ground floor.
Kitchen13'7" x 13'1" (4.14m x 3.99m). Georgian style sash window facing the rear. Exposed ceiling beam, original chimney breast opening suitable for range style oven. Radiator, vinyl flooring. Base units with solid oak worktops, ceramic one and half bowl sink with drainer, space for standard dishwasher, space for fridge.
Utility9' x 5'5" (2.74m x 1.65m). Georgian style sash window facing the rear. Radiator, tiled flooring. Base units, stainless steel sink with drainer, space for washing machine, dryer, fridge/freezer.
WC4'1" x 5'5" (1.24m x 1.65m). Radiator, tiled flooring, part tiled walls and tiled splashbacks. Low level WC, wall-mounted sink.
Bathroom11'7" x 12'11" (3.53m x 3.94m). Georgian style sash window facing the rear. Radiator, engineered wood flooring, tiled splashbacks. Low level WC, corner bath, single enclosure shower, twin sinks.
Master Bedroom14'7" x 12' (4.45m x 3.66m). Georgian style sash window facing the front. Radiator, carpeted flooring.
En-suite6'9" x 5'10" (2.06m x 1.78m). Heated towel rail, laminate flooring, part tiled walls and tiled splashbacks. Low level WC, single enclosure shower, pedestal sink.
Bedroom Two19'6" x 12'11" (5.94m x 3.94m). Two Georgian style sash windows facing the front. Twin radiators, carpeted flooring, fitted wardrobes.
Bedroom Three13'9" x 12' (4.2m x 3.66m). Georgian style sash window facing the rear. Radiator and feature fireplace, carpeted flooring.
Games Room11'10" x 22' (3.6m x 6.7m). Double glazed wooden window facing the front. Original floorboards. Exposed original roof beams. Vast under eave storage. Dividing, bridge style steps separating the two bedroom areas.
Bedroom Four11'2" x 17'3" (3.4m x 5.26m). Double glazed, wooden skylight window facing the front and rear. Exposed original roof beams. Vast under eave storage. Radiator, original floorboards.
Bedroom Five10'11" x 17'3" (3.33m x 5.26m). Double glazed, wooden skylight window facing the front and rear. Exposed original roof beams. Vast under eave storage. Double glazed, Georgian sash style window facing the side
Exterior x . To the front aspect is off street parking for two vehicles and a detached double garage. The gardens are to the front and side of the property and offer a high degree of privacy with lawned and patio areas. Additional features include raised flower bed borders with mature trees, feature pond boundaries which are mainly enclosed by stone walls.
Property Location
Marketed by Taylors - Bradley Stoke Sales
Disclaimer Property descriptions and related information displayed on this page are marketing materials provided by Taylors - Bradley Stoke Sales. estateagents365.uk does not warrant or accept any responsibility for the accuracy or completeness of the property descriptions or related information provided here and they do not constitute property particulars. Please contact Taylors - Bradley Stoke Sales for full details and further information.


