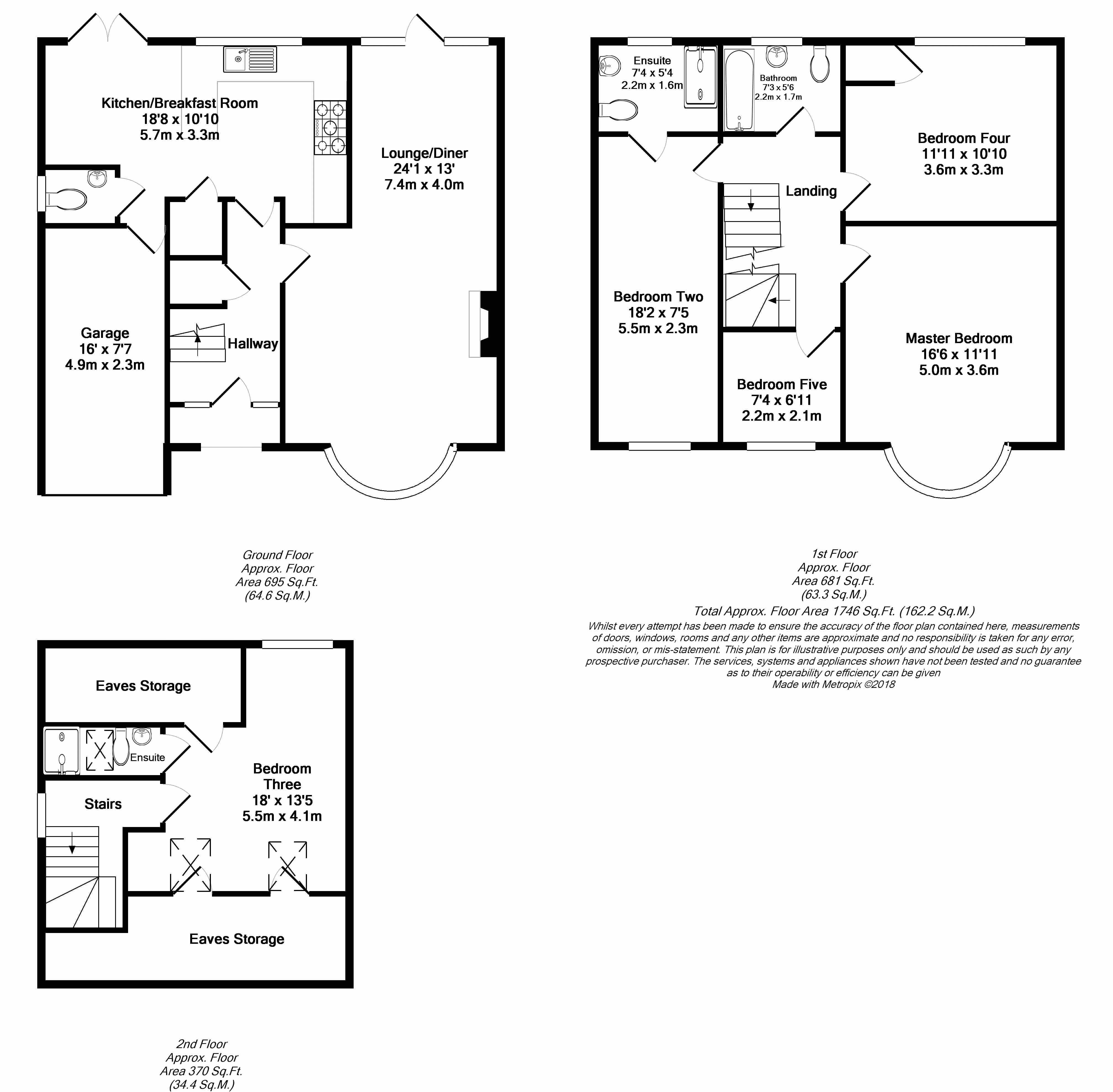Semi-detached house for sale in Bristol BS31, 5 Bedroom
Quick Summary
- Property Type:
- Semi-detached house
- Status:
- For sale
- Price
- £ 489,950
- Beds:
- 5
- Baths:
- 3
- Recepts:
- 2
- County
- Bristol
- Town
- Bristol
- Outcode
- BS31
- Location
- Chandag Road, Keynsham, Bristol BS31
- Marketed By:
- Gregorys
- Posted
- 2019-04-08
- BS31 Rating:
- More Info?
- Please contact Gregorys on 0117 295 7498 or Request Details
Property Description
Set to this highly desired road within Keynsham's Wellsway catchment area, is this fantastic five bedroom semi detached family home benefiting a double storey side extension and a loft conversion. Residing just a short distance from both Wellsway senior and Chandag Junior and infant schools, this imposing property also benefits from a short distance from the town centre and offers walking distance to the railway station. Offering an excellent arrangement of accommodation true to its mid century era, this spacious family property has been enhanced furthering an extension at first floor level which now gives way to a further double bedroom with en-suite. At each floor, this home presents a wonderful balance of both living and bedroom accommodation which also benefits from three bathrooms, a ground floor cloakroom and an integral garage. Further to the generous space found within, this home is complimented by a welcome proportion of character, particularly found to its bay fronted rooms and attractive exposed brick exterior. To the outside, driveway parking adds an essential convenience to the front, with an enclosed rear garden beyond, with access from both dining and kitchen/breakfast area. For those wishing to upsize within this sought -after location, homes of its calibre are too infrequent to the market and we welcome an internal viewing.
Entrance Hallway
Entrance door with obscure double glazed side panel windows to the front aspect, stairs leading to the first floor with under stairs storage cupboard, coved ceiling, laminate flooring, doors to
Lounge / Diner (24' 1'' x 13' 0'' (7.35m x 3.95m))
(An 'L' shaped room with measurements taken to the maximum points) Double glazed bay window to the front aspect, double glazed door with side panel window to the rear aspect, two radiators, coved ceiling, gas feature fireplace with surround
Kitchen / Breakfast Room (18' 8'' x 10' 10'' (5.68m x 3.31m))
(Measurements taken to the maximum points) A selection of fitted wall and base units with roll top work surfaces over, stainless steel sink and drainer unit with mixer taps over, tiled splash backs, integrated fridge and freezer, integrated oven, gas hob with extractor hood over, space and plumbing for a washing machine and dishwasher, laminate flooring, radiator, spot lighting, coved ceiling, storage cupboard, double glazed window and double glazed 'French' doors to the garden, doors to rooms
Cloakroom
Two piece white suite comprising a low level wc and wash hand basin, tiled splash backs, radiator, laminate flooring, obscure double glazed window to the side aspect
First Floor Landing
Stairs leading from the ground floor, stairs leading to the first floor, doors to rooms
Master Bedroom (16' 6'' x 11' 11'' (5.03m x 3.62m))
(Measurements taken to maximum points into bay) Double glazed bay window to the front aspect enjoying far reaching views, radiator, laminate flooring
Bedroom Two (18' 2'' x 7' 5'' (5.53m x 2.25m))
Double glazed window to the front aspect, radiator, door to the en-suite
En-Suite (7' 5'' x 5' 4'' (2.25m x 1.63m))
A three piece white suite comprising a low level wc, pedestal wash hand basin and large walk in shower enclosure, tiled walls and flooring, chrome heated towel radiator, extractor fan, obscure double glazed window to the rear aspect
Bedroom Four (11' 11'' x 10' 10'' (3.62m x 3.30m))
Double glazed window to the rear aspect, radiator, coved ceiling, airing cupboard housing the hot water tank
Bedroom Five (7' 4'' x 6' 11'' (2.24m x 2.10m))
Double glazed window to the front aspect, radiator
Bathroom (7' 3'' x 5' 6'' (2.22m x 1.68m))
A three piece white suite comprising a close coupled wc, pedestal wash hand basin and paneled bath with shower mixer taps over, tiled flooring, tiled splash backs, chrome heated towel radiator, obscure double glazed window to the rear aspect
Second Floor Landing
Stairs leading from the first floor, 'Velux' window to the side aspect, door to
Bedroom Three (18' 0'' x 13' 5'' (5.48m x 4.08m))
(An 'L' shaped room with measurements taken to the maximum points, Head restriction in parts) Double glazed 'Dormer' window to the rear aspect, Two 'Velux' windows to the front aspect, radiator, storage cupboards into the eves, door to en-suite
En-Suite
(Please note restricted head height) A three piece white suite comprising a low level wc, wash hand basin and shower enclosure, 'Velux' window to the rear aspect, tiled splash back, extractor fan, spot lighting
Front Aspect
A driveway providing off street parking with area of stone shingle enclosed via low level stone boundary wall, side pedestrian access gate leading to the rear garden
Rear Aspect
Enjoying a Westerley orientation this enclosed garden is mainly laid to lawn with an area of patio laid to paving, borders of plants and shrubs, enclosed via boundary fencing
Garage (16' 0'' x 7' 7'' (4.88m x 2.30m))
Up and over door providing vehicle access from the driveway, personal door to the house, power and light supply
Property Location
Marketed by Gregorys
Disclaimer Property descriptions and related information displayed on this page are marketing materials provided by Gregorys. estateagents365.uk does not warrant or accept any responsibility for the accuracy or completeness of the property descriptions or related information provided here and they do not constitute property particulars. Please contact Gregorys for full details and further information.


