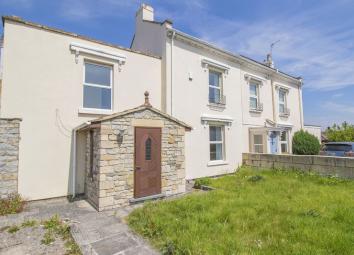Semi-detached house for sale in Bristol BS31, 3 Bedroom
Quick Summary
- Property Type:
- Semi-detached house
- Status:
- For sale
- Price
- £ 270,000
- Beds:
- 3
- Baths:
- 2
- Recepts:
- 2
- County
- Bristol
- Town
- Bristol
- Outcode
- BS31
- Location
- Bath Road, Keynsham, Bristol BS31
- Marketed By:
- Gregorys
- Posted
- 2024-04-11
- BS31 Rating:
- More Info?
- Please contact Gregorys on 0117 295 7498 or Request Details
Property Description
For Sale By Online Auction - Starting Bid £270,000 - Terms and Conditions Apply. Providing a very charming, unique offering to the market is this individual, three bedroom characterful property which is situated upon this prestigious, established road with Wellsway Keynsham. Located to nearby primary and senior schools, this semi-detached home is offered to the market with vacant possession and without an onward chain. A quirky arrangement can be found across each floor, with each room boasting period features, with a wonderful feel to be enjoyed throughout the property. With several nooks, fireplaces and exposed stone within the property, it is easy to be charmed within an instant.
The entrance porch provides a lovely sense of arrival and adds to the personality of this wonderful home which has clearly been the subject to some good improvements over the years, however some updating may be required. A rear garden is laid to lawn behind, with a front garden lending itself to off street parking at the front. In our opinion this home would suit an enthusiastic buyer with imagination, keen to add their own stamp on a period property within this popular location.
Entrance Lobby (6' 7'' x 4' 11'' (2.017m x 1.50m))
Solid wooden entrance door to the front aspect, stone flooring, dual aspect double glazed windows to the front aspect, glazed door to the hallway
Hallway
Stairs leading from the ground floor with under stairs storage cupboard, two radiators, wood flooring, double glazed window to the rear aspect, doors to rooms
Cloakroom
A two piece white suite comprising a low level wc and wash hand basin, tiled walls, wood flooring, chrome heated towel radiator, obscure double glazed window to the rear aspect
Kitchen (17' 9'' x 9' 4'' (5.40m x 2.839m))
A selection of wall and base units with roll top work surfaces over, 'Belfast' style sink with mixer taps over, tiled splash backs, tiled flooring, space and plumbing for appliances, exposed stone chimney breast, spot lighting, wall mounted gas boiler, double glazed window and door to the rear garden, radiator
Lounge (14' 9'' x 13' 11'' (4.5m x 4.25m))
Double glazed window to the front aspect with folding wooden shutters, radiator, open fire place with stone hearth and wooden surround, dado and picture rail, door to the dining room
Dining Room (13' 10'' x 12' 4'' (4.214m x 3.77m))
Double glazed window to the rear aspect, radiator, picture rail, part panelled walls
First Floor Landing
Stairs leading from the ground floor, double glazed window to the rear aspect, loft hatch, doors to rooms
Bedroom One (14' 10'' x 13' 10'' (4.520m x 4.209m))
(An 'L' shaped room with measurements taken to the maximum points) Double glazed window to the front aspect with folding wooden shutters, radiator, picture rail
Bedroom Two (12' 6'' x 12' 0'' (3.819m x 3.666m))
Double glazed window to the rear aspect, radiator, loft hatch, picture rail
Bedroom Three (12' 0'' x 6' 5'' (3.645m x 1.95m))
Double glazed window to the front aspect, radiator, fitted storage cupboard
Bathroom (8' 5'' x 5' 4'' (2.56m x 1.62m))
A four piece white suite comprising a low level wc, pedestal wash hand basin, panelled bath and seperate shower enclosure, part panelled walls, laminate flooring, radiator, obscure double glazed window ot the rear aspect
Front Aspect
Laid to lawn with pathway to the property and enclosed via boundary wall
Rear Aspect
Laid to lawn with a patio laid to paving, enclosed via boundary fencing
Parking
Parking to be created with two allocated parking spaces one in the front garden and the second located to the rear of the property access via a new shared driveway
Property Location
Marketed by Gregorys
Disclaimer Property descriptions and related information displayed on this page are marketing materials provided by Gregorys. estateagents365.uk does not warrant or accept any responsibility for the accuracy or completeness of the property descriptions or related information provided here and they do not constitute property particulars. Please contact Gregorys for full details and further information.


