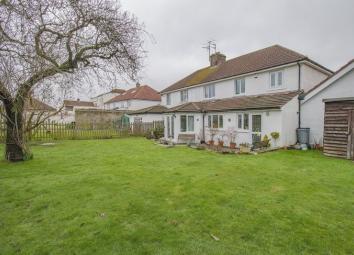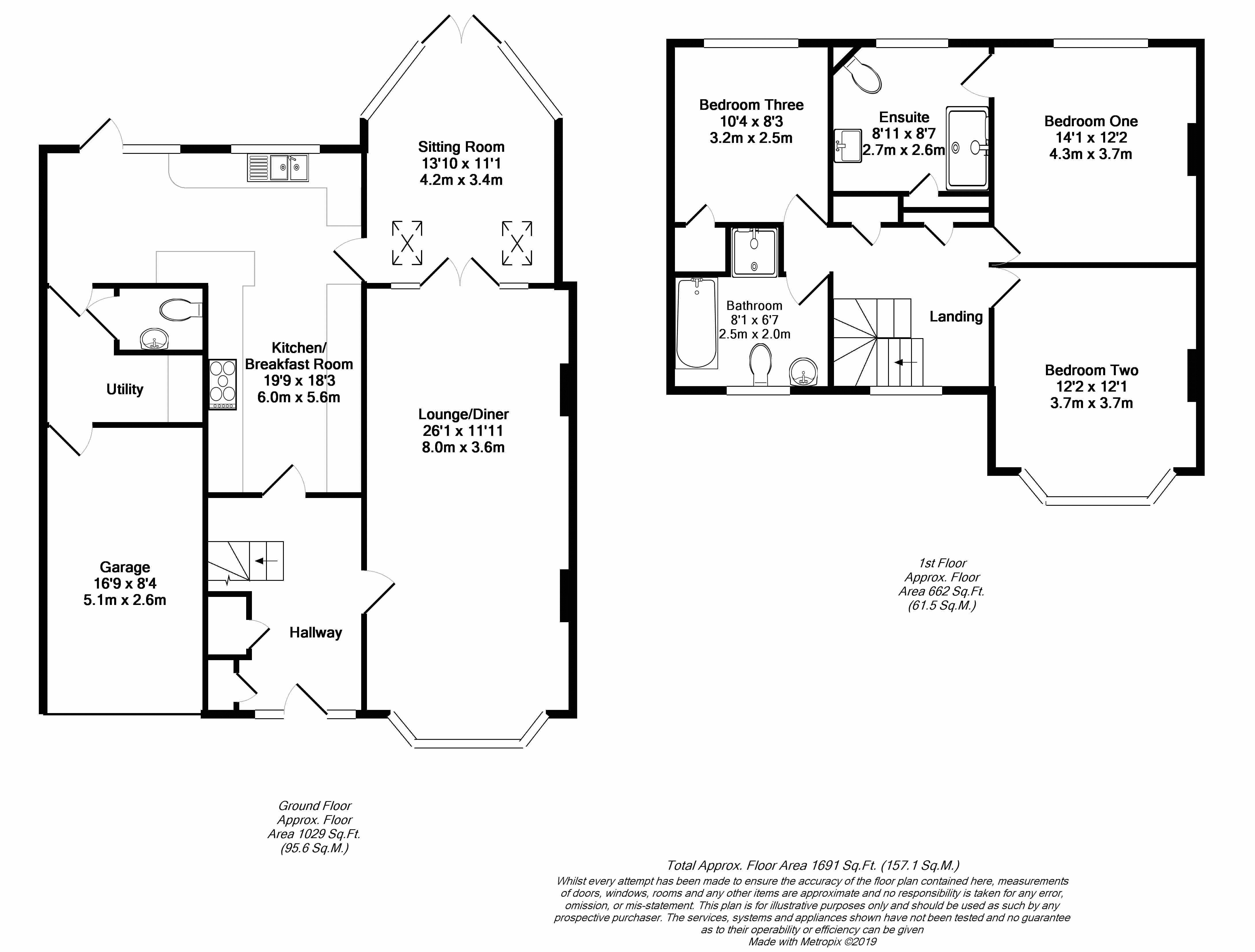Semi-detached house for sale in Bristol BS31, 3 Bedroom
Quick Summary
- Property Type:
- Semi-detached house
- Status:
- For sale
- Price
- £ 550,000
- Beds:
- 3
- Baths:
- 3
- Recepts:
- 3
- County
- Bristol
- Town
- Bristol
- Outcode
- BS31
- Location
- Bath Road, Keynsham, Bristol BS31
- Marketed By:
- Gregorys
- Posted
- 2024-05-14
- BS31 Rating:
- More Info?
- Please contact Gregorys on 0117 295 7498 or Request Details
Property Description
Residing to a favourable position within Wellsway Keynsham is this imposing semi-detached family property which provides a superb proportion of accommodation to an exemplary standard throughout. Neighbouring the highly acclaimed schools of Keynsham's Wellsway to include ikb academy, this charming home provides a wealth of family advantages which spreads over two floors. The ground floor offers an established, full width extension which has been beautifully designed in keeping with the character of its era. Generous windows at the rear absorb the south facing daylight, and views over the natural rear garden. A rear bay window design with French doors provides an idyllic spot for sitting, or an area for a home office which would certainly make home working a welcome opportunity. A mass of practicality can be found at entrance level, with each or its rooms complimented by striking, timeless features, to include a charming Parquet floor throughout the wonderful entrance hall, lounge and dining rooms. The kitchen offers the advantage of extended space and storage and features a deep set Belfast sink, a large multi-fueled range cooker in addition to high quality fittings complete with beautiful Granite worktops. Furthermore, this home wouldn't be complete without its practical utility room, w.C and an integral single garage. To the first floor, three double bedrooms are serviced by two bathrooms, the master bedroom featuring a fantastic en-suite shower room which was originally a fourth bedroom which could easily be reinstated if required. Character is not lost upon this level, which is set off by a generous natural landing which invites you into each room via its lovely original doors. Whilst the property itself is a feast for the senses, the outside space compliments it further with ample driveway parking at the front, and a well-proportioned, attractive garden found at the rear. This handsome home is an excellent addition to the market and only an internal viewing will do this fantastic property the justice it deserves.
Entrance Hallway
Upvc double glazed entrance door with obscure side panel windows, sweeping staircase leading to the first floor with under stairs storage cupboard, further fitted storage cupboard, radiator, 'Parquet' flooring, doors with glazed inserts leading to the kitchen and lounge / diner
Lounge / Diner (26' 1'' x 11' 11'' (7.954m x 3.632m))
(Measurements taken to the maximum points into bay) Double glazed bay window to the front aspect, two beautiful feature fireplaces, one a real flame effect gas fire with detailed tiled surround and hearth, the other purely decorative, picture rails, two radiators, 'Parquet' flooring, double wooden doors with glazed inserts and matching side panel windows leading to the sitting room
Sitting Room (13' 10'' x 11' 1'' (4.213m x 3.386m))
(Measurements taken to the maximum points) Double glazed 'French' doors leading to the rear garden, double glazed windows, vaulted ceiling with two 'Velux windows to the rear aspect, radiator, door leading to the kitchen
Kitchen / Breakfast Room (19' 9'' x 18' 3'' (6.018m x 5.57m))
(An 'L' shaped room with measurements taken to the longest and widest points) A fitted kitchen comprising matching wall and base units, Granite work surfaces over with matching up-stands and window sill, 'Belfast' style double sink unit with integrated drainer/work surface and mixer taps over, space for a range cooker with glazed splash back and extractor hood over, integrated dishwasher, space for an American fridge/freezer, under counter lighting, tiled flooring, breakfast bar with seating under, radiator, double glazed window and door leading to the rear garden, door leading to the utility room and cloakroom
Utility Room
Fitted wall and base units with roll top work surfaces over, space and plumbing for appliances, tiled flooring, radiator, doors to the cloakroom and garage
Cloakroom
A two piece white suite comprising a low level wc and wash hand basin, radiator, tiled flooring, extractor fan
First Floor Landing
A gallery style landing with sweeping staircase leading from the ground floor, double glazed window to the front aspect, loft hatch, storage cupboard, airing cupboard (with radiator) doors to rooms
Master Bedroom (14' 1'' x 12' 2'' (4.3m x 3.71m))
Double glazed window to the rear aspect, radiator, picture rail, feature fire surround, door to the en-suite
En-Suite (9' 0'' x 8' 7'' (2.738m x 2.61m))
A three piece white suite comprising a low level wc, wash hand basin set in modern vanity unit with storage under and a large walk in shower enclosure complete with a 'Monsoon' shower attachment, wood flooring, natural stone tiled walls, spot lighting, radiator, obscure double glazed window to the rear aspect, chrome heated towel radiator, extractor fan, storage cupboard
Bedroom Two (12' 2'' x 11' 8'' (3.71m x 3.56m))
(Measurements taken to the maximum point into bay) Double glazed bay window to the front aspect, radiator, picture rail, feature fireplace and surround
Bedroom Three (10' 4'' x 8' 3'' (3.16m x 2.52m))
Double glazed window to the rear aspect, radiator, fitted wardrobe
Family Bathroom (8' 1'' x 6' 7'' (2.473m x 2.00m))
A four piece white suite comprising a low level wc, pedestal wash hand basin, a paneled bath and separate shower enclosure, tiled flooring, tiled splash backs to wet areas, radiator, spot lighting, obscure double glazed window to the front aspect
Front Aspect
A driveway providing off street parking for a number of vehicles, enclosed via boundary hedgerow
Rear Aspect
Enjoying a southerly aspect this mature garden is mainly laid to lawn with an area of patio laid to paving. Borders full of plants, trees and shrubs, wooden storage shed, enclosed via boundary fencing and hedgerow
Garage (16' 9'' x 8' 5'' (5.104m x 2.556m))
Up and over door providing vehicle access from the driveway, personal door to the utility room, power and light supply
Property Location
Marketed by Gregorys
Disclaimer Property descriptions and related information displayed on this page are marketing materials provided by Gregorys. estateagents365.uk does not warrant or accept any responsibility for the accuracy or completeness of the property descriptions or related information provided here and they do not constitute property particulars. Please contact Gregorys for full details and further information.


