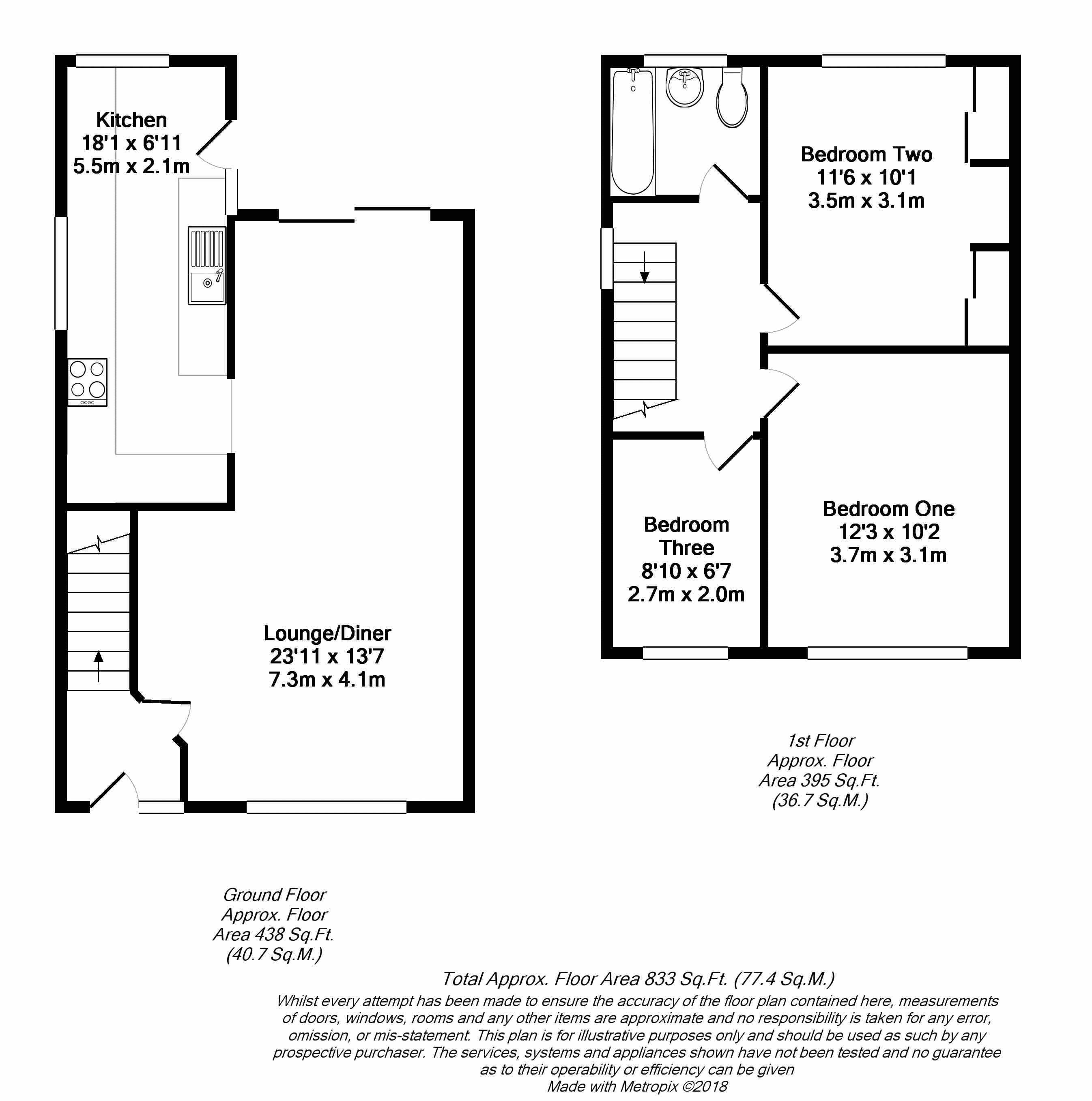Semi-detached house for sale in Bristol BS31, 3 Bedroom
Quick Summary
- Property Type:
- Semi-detached house
- Status:
- For sale
- Price
- £ 279,950
- Beds:
- 3
- Baths:
- 1
- Recepts:
- 1
- County
- Bristol
- Town
- Bristol
- Outcode
- BS31
- Location
- Milward Road, Keynsham, Bristol BS31
- Marketed By:
- Gregorys
- Posted
- 2019-05-16
- BS31 Rating:
- More Info?
- Please contact Gregorys on 0117 295 7498 or Request Details
Property Description
Conveniently positioned, Milward Road is a popular cul-de-sac only a short stroll from the delights of the High Street and the Train Station. The plot itself is mostly level with a private driveway offering valuable off street parking, a single garage and a delightful private garden bathed in sun light due to its Southerly direction. Internally this lovely family home offers a lovely open plan feeling to the ground floor with a large lounge / diner benefitting from a dual aspect overlooking the front and rear garden. A fitted kitchen complete with numerous fitted units complete the ground floor accommodation. Appointed to the first floor, three bedrooms and a bathroom comprising a three piece white suite. Far reaching views, particularly prominent from the master bedroom provide a wonderful view towards Keynsham Rugby ground and beyond. Additional benefits include gas central heating via a replaced combination boiler and upvc double glazed windows. A wonderful proposition for many a buyer.
Entrance Hallway
Upvc double glazed entrance door with side panel window to the front aspect, stairs leading to the first floor, radiator, part tiled and part wood flooring, door leading to the lounge
Lounge / Diner (24' 0'' x 13' 7'' (7.318m x 4.139m))
(An 'l'shaped room with measurements taken to the longest and widest points) Double glazed window to the front aspect, double glazed sliding patio doors to the rear garden, wooden floorboards, two radiators, fire recess, doorway leading to the kitchen
Kitchen (18' 1'' x 6' 11'' (5.5m x 2.10m))
A selection of fitted base units with roll top work surfaces over, sink and drainer unit, space and plumbing for a cooker, fridge, washing machine and dishwasher, dual aspect double glazed windows to the rear and side aspect, upvc double glazed door leading to the rear garden, vinyl flooring
First Floor Landing
Stairs leading from the ground floor, double glazed window to the side aspect, loft hatch, doors to all rooms
Bedroom One (12' 3'' x 10' 2'' (3.746m x 3.100m))
Double glazed window to the front aspect with views to the front aspect, radiator
Bedroom Two (11' 6'' x 10' 1'' (3.512m x 3.08m))
Double glazed window to the rear aspect, radiator, fitted wardrobes
Bedroom Three (8' 10'' x 6' 7'' (2.697m x 2m))
Double glazed window to the front aspect, radiator, fitted wardrobe
Bathroom
Three piece white suite comprising a low level wc, pedestal wash hand basin and paneled bath with shower over, part tiled walls, vinyl flooring, chrome heated towel radiator, obscure double glazed window to the rear aspect
Front Aspect
A driveway providing off street parking, areas of stone shingle with borders of pants and shrubs, side pedestrian access gate leading to the garage and rear garden
Rear Aspect
Enjoying a Southerly, private aspect this garden is mainly laid to lawn with an area of patio, side pedestrian access, enclosed via boundary stone wall and recently erected fencing
Garage
A single garage with wooden double doors providing access, power and light supply
Property Location
Marketed by Gregorys
Disclaimer Property descriptions and related information displayed on this page are marketing materials provided by Gregorys. estateagents365.uk does not warrant or accept any responsibility for the accuracy or completeness of the property descriptions or related information provided here and they do not constitute property particulars. Please contact Gregorys for full details and further information.


